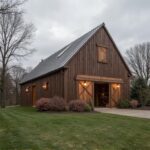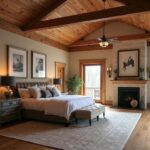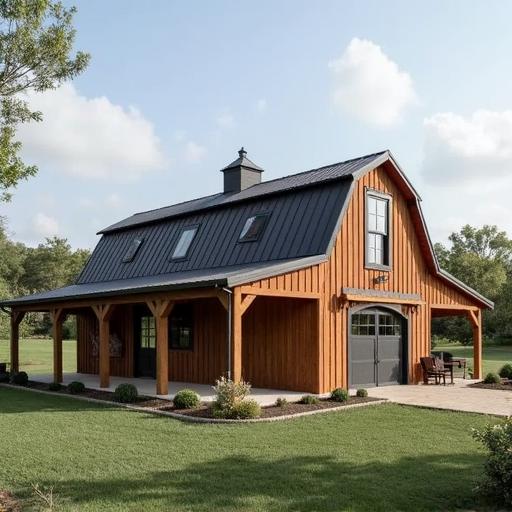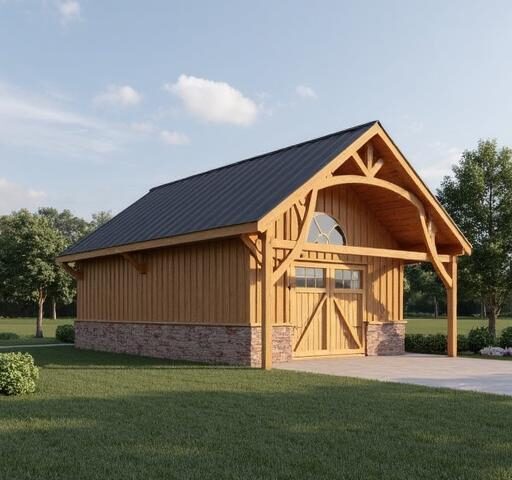
Barndominium vs House: Discover Your Dream Living Space
August 31, 2025
5 Bedroom Barndominium: Your Dream Home Awaits
August 31, 2025Barndominiums are changing the way people think about homeownership and design, offering a unique blend of rustic charm and modern convenience. These versatile structures combine barn-like exteriors with living spaces, making them an attractive option for those seeking affordability without sacrificing style. With the rise in popularity of 40×60 barndominium kits, homeowners can enjoy a stunning and efficient living space tailored to their needs while benefiting from reduced construction costs.
The concept of barndominium kits has gained traction as more individuals look for practical housing solutions in today’s market. Designed for efficiency and ease – often at a fraction of the cost of traditional homes – these kits come with pre-cut materials and comprehensive building plans that streamline the construction process. For many, choosing a barndominium is not just about embracing an aesthetically pleasing lifestyle; it represents a smart financial investment coupled with functional living options.
As we delve deeper into the specifics of 40×60 barndominium kits, we will explore their generous dimensions which facilitate open floor plans ideal for contemporary living arrangements. This size strikes an excellent balance between spaciousness and manageability, delivering enough room for various purposes-whether it’s family gatherings, hobby spaces, or even home offices-making it an adaptable choice in today’s ever-evolving housing landscape.
The combination of flexibility, cost-effectiveness, and the distinct allure of barndominiums makes this housing trend worth considering for anyone looking to build or purchase their next home.
Overview of 40×60 Barndominium Kits
The 40×60 barndominium kits represent an exciting evolution in home design that combines the rustic charm of barn aesthetics with modern living conveniences. This size is ideal for those looking for a balance between space and manageability, offering a floor area of 2,400 square feet.
The layout typically includes multiple bedrooms and baths, generous common areas, and often room for additional features such as a home office, workshop, or storage space. Homeowners can choose from various designs to accommodate their specific lifestyle needs while maintaining an open-concept feel.
One major appeal of the 40×60 barndominium kit is its spaciousness. Unlike smaller homes that may feel cramped or limit design possibilities, this larger footprint allows for flexibility in floor plan choices. Huge vaulted ceilings create an airy atmosphere, making even expansive rooms feel warm and inviting. Additionally, this size accommodates diversified usage-from family gatherings to hosting parties-making it perfect for both active families and individuals who enjoy entertaining friends.
| Aspect | Traditional Home | 40×60 Barndominium Kit |
|---|---|---|
| Average Cost per Square Foot | $150-$200 | $100-$150 |
| Construction Time | 6-12 months | 4-8 months |
| Maintenance Costs (Annual) | $3,000+ | $1,500-$2,500 |
With its appealing blend of space-efficient layout options and economic viability, the 40×60 barndominium kit stands out as an excellent choice for anyone seeking contemporary living blended with classic aesthetics.
Cost-Effectiveness of 40×60 Barndominium Kits
When considering the financial implications of housing, 40×60 barndominium kits stand out due to their remarkable cost-effectiveness. One of the most significant advantages is their initial investment compared to traditional homebuyer costs. On average, constructing a barndominium can be substantially cheaper than a conventional house because these kits typically require fewer materials and reduce waste through efficient design. Homeowners can capitalize on this affordability by keeping their budget in check without sacrificing quality of living.
Additionally, the long-term maintenance costs associated with a barndominium are often lower than those of standard homes. Barndominiums are frequently made from durable steel or metal, which offers exceptional longevity and resistance to common issues like rot, mold, and insect infestations. As a result, homeowners can expect reduced expenses for repairs and replacements over time. This advantage positions 40×60 barndominium kits as not just an affordable option upfront but also as a wise investment for the future.
Moreover, financing options for barndominiums are becoming more accessible as they grow in popularity. Many lenders now recognize barndominiums as viable single-family residences and are willing to offer favorable loan terms similar to conventional mortgages.
Homebuyers can consider using programs that cater specifically to unique housing styles or rural properties. The combination of low build costs and reasonable financing terms makes owning a space built from 40×60 barndominium kits not only feasible but strategically advantageous in today’s real estate market.
In summary, when weighing overall financial benefits against traditional construction methods, it’s evident that choosing a 40×60 barndominium kit leads to savings at every stage-construction, maintenance, and beyond-making it an appealing choice for many prospective homeowners.
Design Flexibility and Customization Options
One of the most appealing aspects of 40×60 barndominium kits is the extensive customization options they offer. These kits are designed to be versatile, allowing homeowners to personalize their living spaces according to their specific needs and lifestyle preferences. Whether you envision a modern farmhouse aesthetic or a sleek contemporary look, these kits can be modified with various exterior finishes, roof styles, and color options to create an ideal exterior that blends beautifully into the landscape.
Inside, the design flexibility continues with open floor plans that enable seamless transitions between living areas. Homeowners can choose how many bedrooms and bathrooms fit their needs while also incorporating spaces for hobbies or work-from-home arrangements.
For instance, many families opt to create a dedicated workspace or craft area within their barndominium, thus maximizing functionality without compromising on style. The ability to customize layouts and functions means each barndominium is truly unique, reflecting the personality and requirements of its occupants.
When it comes to interior finishes, 40×60 barndominium kits provide numerous options that set them apart from traditional homes. Buyers can select from various flooring materials-such as hardwood, tile, or stained concrete-as well as cabinetry styles, fixtures, and paint colors that resonate with their taste.
Additionally, these kits often allow for upgrades such as energy-efficient windows and doors that enhance both comfort and aesthetics. This level of choice enables homeowners to create warm and inviting spaces tailored to everyday life.
Moreover, these barndominiums allow for creative freedom when designing communal areas like kitchens or living rooms. Open-concept designs foster social interaction while accommodating large gatherings-an essential feature for those who enjoy hosting friends and family. Even extension elements like covered porches or outdoor entertainment areas can be incorporated easily into the plan since the foundational structure remains adaptable throughout construction.
A significant benefit of utilizing 40×60 barndominium kits is their compatibility with modern technologies aimed at enhancing convenience and energy savings. Homeowners can easily integrate smart home systems that control lighting, temperature settings, security features, and even appliances from mobile devices or central panels. By customizing a barndominium with these high-tech amenities during construction, residents can enjoy better energy management right from Day One.
Sustainable building materials also play a vital role in design flexibility; they not only reduce environmental impact but also contribute to long-term savings through enhanced efficiency. Upgrading insulation systems or installing solar panels are additional customization opportunities available in some kit packages. All these factors transform a standard boxy structure into an innovative home deeply aligned with contemporary values about space utilization and environmental responsibility-an attractive proposition for anyone considering this stunning housing option.
Energy Efficiency and Sustainability
Designing for Energy Efficiency
When considering the energy efficiency of 40×60 barndominium kits, it’s essential to focus on elements that minimize energy consumption while maximizing comfort. Many kits come equipped with detailed blueprints and guidelines that include high-quality insulation options, which are crucial for maintaining a stable indoor temperature throughout the year.

Insulation helps reduce heating and cooling demands, leading to lower utility bills and a smaller carbon footprint. Additionally, the open floor plans typical of these structures can improve airflow, further optimizing heating and cooling efficiency.
Integrating energy-efficient windows has also become a standard practice among builders looking to enhance sustainability in barndominium projects. Properly placed double or triple-pane windows can significantly reduce heat loss during the colder months while allowing natural light to illuminate interior spaces. Homeowners can choose window styles and placements that not only provide aesthetic value but also function effectively to keep temperatures regulated without over-relying on HVAC systems.
Sustainable Building Materials
Another significant aspect of energy efficiency in 40×60 barndominium kits is the emphasis on sustainable building materials. Many manufacturers now offer eco-friendly options such as reclaimed wood, certified lumber, and recycled steel frames. These materials are often more durable than traditional construction supplies and contribute positively to overall sustainability efforts by reducing waste and lowering environmental impact. Choosing these alternatives not only supports a healthier planet but often aligns with local regulations promoting green building practices.
Moreover, implementing planning strategies like rainwater harvesting systems can complement your barndominium’s overall sustainability goals. These systems allow outdoor water collection for gardening or other water needs, thereby reducing dependency on municipal water sources and achieving better water conservation practices overall. By harnessing natural resources efficiently from the outset, homeowners embracing 40×60 barndominium kits can create an environmentally friendly living space designed for longevity while contributing positively to their surroundings.
Long-Term Sustainability Benefits
Living in a 40×60 barndominium constructed with sustainability in mind doesn’t only benefit individual homeowners; it contributes positively to community health as well. As more individuals choose energy-efficient homes, they create demand for cleaner technologies and materials within their local economies. This shift toward green living encourages surrounding businesses to adapt their offerings accordingly-fostering a culture of environmental mindfulness that extends beyond one household.
Additionally, the long-term savings associated with owning an energy-efficient home cannot be overstated. Reduced monthly utility bills due to efficient design features lead to substantial savings over time-often justifying any initial investments made into features such as solar roofing or smart home technology installations.
The potential for increased resale value should also be considered; homes built with these features tend to attract buyers willing to pay a premium for eco-conscious living solutions, making them wise investments as well as comfortable family dwellings.
Quick and Easy Construction Process
When considering a 40×60 barndominium kit, one of the most appealing aspects is the relatively quick and easy construction process. These kits are designed to streamline the building experience, allowing homeowners to move into their new space faster than traditional homes built from scratch.
The components typically come pre-cut and prefabricated, meaning less time is spent on initial framing and assembly. Many manufacturers provide detailed instructions along with necessary hardware, enabling DIY enthusiasts to take charge of their own construction or simplifying the work for hired contractors.
Furthermore, the straightforward nature of constructing a barndominium translates into lower labor costs as well. Much of the work involved can be accomplished by fewer builders than what is usually required for traditional homebuilding projects.
In fact, many owners report being able to complete a considerable portion of the work-like roofing and interior finishes-on their own or with minimal help from friends and family. This involvement can be incredibly rewarding but also contributes positively to cost savings that can further enhance the affordability associated with 40×60 barndominium kits.
To support potential owners throughout this construction journey, various resources are available. Many suppliers offer video tutorials and dedicated customer support lines to assist with any questions that arise during the building process.
Additionally, local building codes often favor these types of structures due to their modular design which enables easier compliance checks compared to more complex home designs. All in all, these factors combine to foster not only an efficient construction timeline but also an enjoyable experience as future homeowners craft their dream space.
| Construction Aspect | Description |
|---|---|
| Pre-fabricated Components | Various parts come pre-cut for easier assembly. |
| Labor Cost Efficiency | Fewer workers needed thanks to simplified design. |
| Available Resources | Tutorials and customer support assist throughout construction. |
Lifestyle Benefits of Living in a Barndominium
Living in a barndominium offers a unique lifestyle that combines the charm of rural living with modern conveniences. One significant advantage is the extra space that these structures provide, making them ideal for various hobbies or home-based businesses.
With an expansive open floor plan available in 40×60 barndominium kits, residents can easily create designated areas for crafting, woodworking, or running a small enterprise without feeling cramped. This flexibility allows individuals and families to pursue their passions right from the comfort of their homes.
In addition to personal projects, barndominiums often come equipped with large garages or workshop spaces that can serve multiple functions. Whether it’s housing recreational vehicles, storing gardening tools, or serving as a gym, this additional square footage enhances the overall utility of the residence. Furthermore, since many barndominiums are situated on larger lots in more rural settings, owners often enjoy outdoor spaces perfect for family gatherings and activities like gardening and farming.
Another lifestyle benefit of living in a barndominium is the community aspect it fosters. Typically located in picturesque landscapes away from urban congestion, these homes attract like-minded individuals who value community ties and outdoor experiences.
Neighbors are often more engaged due to shared interests in land use and sustainable living practices. Moreover, owning a barndominium frequently enables residents to participate in local events geared toward agricultural life or craftsman fairs-offering additional opportunities to connect with neighbors and build lasting relationships within their communities.
Conclusion
In conclusion, investing in a 40×60 barndominium kit represents a remarkable opportunity for those seeking an affordable yet stunning living solution. The combination of spacious layouts, customizable designs, and cost-effective construction makes barndominiums an appealing alternative to traditional homes.
With the added benefits of energy efficiency and quick assembly processes, these kits stand out as practical choices for a wide range of lifestyles. Whether you are starting a new chapter in your life or looking to create a space that reflects your unique aspirations, the 40×60 model shines as an excellent option.
The flexibility in design offered by 40×60 barndominium kits allows homeowners to tailor each aspect to their preferences, providing the freedom to create a living space that is not only functional but also aesthetically pleasing. From open floor plans that enhance community living to the option of incorporating sustainable materials for eco-friendliness, every detail can be shaped to fit individual needs. This adaptability caters to various lifestyles-from accommodating family gatherings to facilitating home businesses-all under one roof.
As you evaluate housing options for your future, consider how a 40×60 barndominium kit could transform your living experience. Embrace the potential of this innovative concept where affordability meets exceptional design and functionality. The modern charm and practicality of barndominiums highlight why they’re becoming increasingly popular among homeowners who value both style and substance as they build their dream homes. Start exploring the possibilities today-you might just find your perfect oasis in these beautifully crafted kits.



