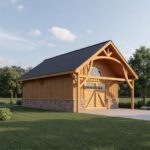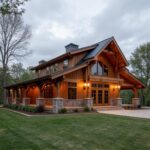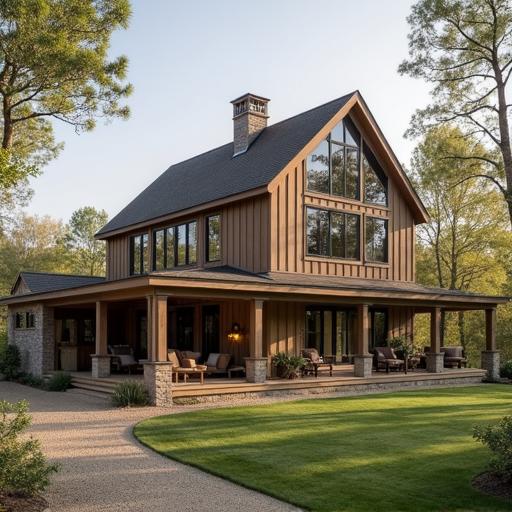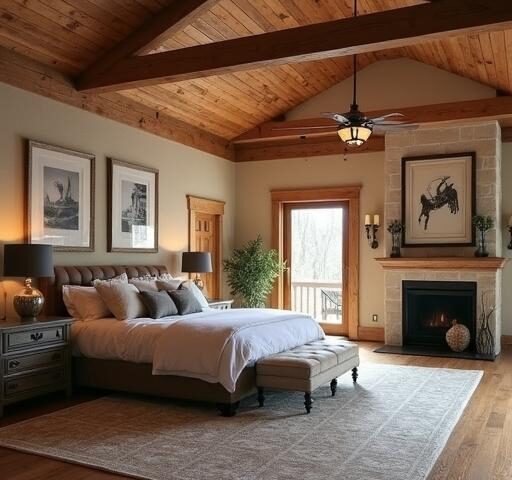
40×60 Barndominium Kits: Stunning and Affordable Living
August 31, 2025
Barndominium With Wrap Around Porch: Your Dream Escape
September 1, 2025If you’re dreaming of a spacious and versatile living space, a 5 bedroom barndominium could be the perfect solution for you. Combining the practicality of modern design with the warmth of rustic aesthetics, barndominiums are becoming increasingly popular among homeowners looking for an innovative way to live comfortably and stylishly.
Originally conceived as hybrid structures featuring barn-like exteriors with traditional living spaces, these unique homes offer a perfect balance of function and form, creating ideal environments for families or individuals alike.
The charm of a barndominium lies in its ability to merge contemporary conveniences with an authentic country feel. With open floor plans, high ceilings, and large windows that invite natural light inside, they encapsulate everything from chic urban finishes to cozy country details.
This design flexibility not only enhances the visual appeal but also allows residents to tailor their spaces according to personal tastes and preferences. Whether you’re envisioning a sleek kitchen with modern appliances or a serene reading nook bathed in sunlight, the possibilities are endless when designing your 5 bedroom barndominium.
Moreover, choosing to build or own a five-bedroom barndominium can accommodate diverse lifestyles by providing ample space for family members, guests, or even home offices. This layout allows families to grow without sacrificing comfort; it offers dedicated areas for work and play while fostering connection within shared living spaces. The trend towards downsizing without compromising on livability has made the barndominium an appealing option for many who crave both style and substance in their dream homes.
Why Choose a 5 Bedroom Barndominium?
Choosing a 5 bedroom barndominium as your dream home can be an ideal decision for families and individuals alike. The layout not only provides ample space for family members but also incorporates versatility that suits various lifestyles.
With five distinct bedrooms, this design allows for dedicated spaces, enabling family members to enjoy their privacy while still being close to one another. This feature is particularly advantageous for growing families who may require additional rooms for children or play areas, as well as for those who frequently entertain guests.
Additionally, the flexibility offered by a 5 bedroom layout can cater to specific needs outside of traditional bedrooms. For example, one of the rooms may be converted into a home office or a creative space, providing functionality that aligns with modern living trends where remote work has become more widespread.
Furthermore, this design can accommodate visitors without feeling cramped, making it easier to host friends and family during holidays or special occasions. The open-concept feel of many barndominiums enhances social interaction areas like kitchens and living rooms while maintaining individual private retreats.
Moreover, energy efficiency is often at the forefront when designing a 5 bedroom barndominium. Many homeowners are increasingly prioritizing sustainable living practices without sacrificing comfort or style. Barndominiums typically utilize durable materials and innovative designs that promote energy savings over time.
Incorporating energizing features such as high-efficiency windows and proper insulation not only helps in reducing utility bills but also supports an environmentally conscious lifestyle. With thoughtfully designed outdoor spaces accompanying these five-bedroom homes, there’s potential for gardens and recreational areas that further enhance the experience of comfortable living.
| Benefit | Description |
|---|---|
| Space | Provides adequate room for family members and guests. |
| Flexibility | Allows conversion of rooms into offices or creative spaces. |
| Sustainability | Email-friendly features leading to energy efficiency in construction. |
Designing Your Dream Barndominium
Designing a 5 bedroom barndominium involves more than just aesthetics; it requires careful planning and thoughtfulness in layout to ensure that the space functions harmoniously. When considering the design, one of the most vital aspects is the flow of the space. An open concept design can help create an inviting environment, where living areas seamlessly connect with dining and kitchen spaces.
This openness encourages family interaction and makes entertaining guests much easier. Additionally, incorporating large windows not only enhances the natural light within the home but also connects indoor living with outdoor beauty.
In terms of layout options for a 5 bedroom barndominium, home design enthusiasts have numerous possibilities to explore. Popular configurations include having all bedrooms on one side of the home while keeping shared spaces like the kitchen and living room centrally located for easy access.
Alternatively, placing a master suite separate from other bedrooms adds privacy for parents or homeowners who desire solitude. For families requiring dedicated workspaces, incorporating an office or study within this five-bedroom setting can enable productivity without compromising personal space.
When turning your vision into reality, prioritizing features such as storage solutions and multi-purpose rooms will elevate comfort in your barndominium. Custom built-ins and smartly designed closets allow homeowners to maximize every square foot efficiently while minimizing clutter.
Multi-purpose rooms can transform easily; for instance, a guest bedroom can double as a hobby space or playroom depending on daily needs. By investing thought into these elements during the design phase, you’ll create a versatile atmosphere that easily adapts to various lifestyles and ensures that every family member has their own nook to thrive in.
| Design Consideration | Description |
|---|---|
| Open Concept Living | Creates seamless transitions between spaces for family interaction. |
| Flexible Bedroom Layouts | Options include grouping bedrooms or creating private master suites. |
| Storage Solutions | Utilizing custom built-ins ensures efficient use of space. |
Essential Features for Comfort and Convenience
When it comes to creating a comfortable living environment in your 5 bedroom barndominium, integrating essential features is key. These homes not only provide ample space for family and guests but also allow for a sense of community within the design.
Central to your comfort are expansive kitchens that serve as the heart of the home. A large kitchen equipped with modern appliances, plenty of storage, and generous counter space can accommodate cooking for large gatherings or casual weeknight dinners alike.
Here are some must-have features to consider when designing your spacious barndominium:
- Large Kitchen: Ideal for family meals and entertaining.
- Open Living Areas: Create an inviting space that allows for easy flow between rooms.
- Master Suites: Personal retreats that offer privacy and comfort.
- Multiple Bathrooms: Ensures convenience, especially during busy mornings.
- Storage Solutions: Built-in shelving, closets, and multi-purpose furniture maximize space utilization.
In addition to these crucial features, it’s also vital to focus on versatility in room usage. Rooms in a 5 bedroom layout can serve multiple functions based on your family’s needs. For instance, an office can double as a guest room with a fold-out sofa or an art studio can transform into a playroom when needed. This adaptability makes every square foot valuable while catering to both daily life activities and special occasions.
Lastly, consider incorporating areas designed for leisure and relaxation into your living plans. Cozy nooks with comfortable seating or entertainment spaces like media rooms add warmth and flexibility to your lifestyle. Outdoor living spaces like porches or patios can extend your enjoyment of nature right from your home. Overall, the design elements you choose will define not just the aesthetics but also how well your 5 bedroom barndominium serves your family’s unique lifestyle.
Sustainable Living With Barndominiums
Barndominiums are increasingly recognized not only for their aesthetic appeal but also for their potential to support sustainable living. These structures blend the practicality of barn-like architecture with modern living spaces, making them perfect candidates for energy-efficient upgrades and green building practices. The sustainability of a 5 bedroom barndominium can be significantly enhanced through various features that minimize environmental impact while maximizing functionality.
To begin, one of the key sustainable elements to consider is the use of eco-friendly materials in construction. Many barndominium owners opt for recycled steel framing or reclaimed wood, which not only reduces waste but also lowers the carbon footprint of the home.
Additionally, integrating proper insulation is crucial in maintaining temperature control within a 5 bedroom barndominium, allowing homeowners to reduce energy consumption for heating and cooling. Choosing low-VOC paints and finishes further contributes to indoor air quality, making these homes healthier places to live.
Moreover, incorporating renewable energy sources is essential when aiming for sustainability in a barndominium. Solar panels can be installed on rooftops or adjacent land, providing power that significantly reduces reliance on fossil fuels. Homeowners might also consider geothermal heating systems that harness the earth’s natural energy to regulate home temperatures efficiently year-round.

Lastly, the design of a 5 bedroom barndominium can promote sustainable living through water conservation strategies such as rainwater harvesting systems and efficient plumbing fixtures. These upgrades not only conserve natural resources but can also lead to significant savings on utility bills over time. By combining thoughtful design with modern technologies, a barndominium offers an ideal opportunity for environmentally-conscious builders and buyers seeking both comfort and sustainability in their homes.
Here are some essential features to include when focusing on sustainable living in your barndominium:
- Energy-efficient appliances: Opt for Energy Star-rated products.
- Smart home technology: Consider using smart thermostats and lighting systems that reduce energy usage.
- Rainwater collection systems: Install tanks or barrels to capture rainwater.
- Native landscaping: Use plants that require less water and maintenance outside.
- Solar orientation: Design large windows facing south for passive solar heating.
Emphasizing eco-friendly practices when building or renovating a 5 bedroom barndominium allows homeowners not only to live comfortably but also responsibly within their chosen environments.
Financing Your 5 Bedroom Barndominium
Understanding Financing Options
When it comes to financing your 5 bedroom barndominium, understanding the available options is crucial. Many traditional lending institutions may not have specific loan products tailored for non-traditional homes like barndominiums. However, there are specialized lenders who offer loans designed specifically for this type of property. These loans often come with flexibility that can accommodate the unique construction and design aspects of a barndominium, making them an ideal choice for potential homeowners.
One popular financing option is the construction-to-permanent loan, which allows you to cover the costs of building your barndominium and then transition into a traditional mortgage once the construction is complete. This means you won’t need two separate loans or worry about securing additional financing down the road. Additionally, some local credit unions and alternative lenders understand the growing trend of barndominiums and may offer more competitive rates or customized solutions.
In addition to traditional mortgages or construction loans, it’s also worth exploring government-backed programs such as FHA loans or USDA Rural Development loans. These programs occasionally allow for the financing of unique properties if they meet certain criteria-making a 5 bedroom barndominium an even more accessible dream. Before diving into any financial commitment, potential homeowners should consult with a lender familiar with barndominium projects to assess all their options carefully.
Budgeting for Your Barndominium
Budgeting effectively for your 5 bedroom barndominium involves considering multiple factors that can influence total costs. While materials and labor are often at the forefront of most budget discussions, it’s essential to account for other expenses such as permits, land preparation, utilities installation, and landscaping. Often overlooked but equally important are interior finishing touches such as cabinetry, flooring, and appliances that contribute significantly to overall expense.
To create an accurate budget plan, start by breaking down each component involved in building your home. Make sure to include contingencies in case of unexpected expenses-it’s common in construction projects to encounter unforeseen circumstances that can lead to increased costs. Allocating funds ahead of time will help reduce stress throughout the building process and ensure you’re prepared should wheels take unexpected turns.
Moreover, consider sustainable features when preparing your budget; while they may require upfront investment – like energy-efficient windows or alternative energy sources – they lead to significant savings on utility bills long term. As these features become increasingly important in modern designs like those found in 5 bedroom barndominiums, including them in your financial planning can enhance both comfort and sustainability.
Cost Breakdown: Construction vs. Maintenance
Understanding how much it will actually cost to build versus maintain your 5 bedroom barndominium is vital when planning your finances. The initial cost will primarily depend on location, size, amenities included, and personal preferences regarding finishes. On average, constructing a barndominium can range from $200-$300 per square foot; however, specific modular kits might provide more economical options if you’re looking for quick assembly without compromising on style or functionality.
Once your dream home is built, consider ongoing maintenance costs too-which might differ significantly from traditional homes due to materials used in barn-style builds typically requiring less upkeep over time (e.g. metal siding). If designed properly with relevant features-like gutters tailored toward rainwater harvesting-they could also minimize long-term utility spending surprisingly well.
It’s essential not only to look at initial expenditures but also project future living costs when deciding whether building a new structure works financially against purchasing an existing property nearby or elsewhere altogether within similar parameters-but always remember: whatever route you take toward acquiring a stunning spacious five-bedroom sanctuary reflects both personal values intertwined within investments made along life paths unfolding ahead.
Building vs Buying
Building Your Ideal 5 Bedroom Barndominium
Deciding to build your own 5 bedroom barndominium provides a unique opportunity to create a personal sanctuary tailored to your lifestyle. This process allows for complete customization, from the layout and design elements to the selection of materials and features.
You can choose open floor plans that enhance the spacious feeling typically associated with barndominiums or opt for divided spaces that allow for privacy in designated bedrooms. Additionally, building gives you the freedom to integrate sustainable practices from the ground up, ensuring energy efficiency and environmental impact are fundamental components of your new home.
Another task when considering building is selecting a reliable contractor who understands the intricacies of constructing a barndominium. Finding someone with experience in this particular style ensures that aesthetic goals align with structural integrity, which is crucial when designing multiple bedrooms and open communal areas. Take time during this phase to research different building codes in your area, as these regulations may influence certain architectural features or materials you would like to incorporate into your dream space.
Purchasing an Existing Barndominium
On the other hand, buying an existing 5 bedroom barndominium can serve as an appealing option if time is of the essence or if you prefer minimal involvement in construction decisions. An established home often offers immediate access to move-in-ready amenities that custom builds might lack initially. You’ll also sidestep many headaches involved in building projects – lengthy approval processes and unexpected budget overruns among them.
When considering purchasing a barndominium, explore the property’s history and previous renovations thoroughly. Ensure there are no hidden issues concerning electrical or plumbing systems that could add unseen costs after purchase.
Additionally, look at how well-suited each bedroom is for various uses-whether for family members, guests, or potential home office setups-and consider how existing layouts meet your needs without significant alteration. In both cases-building or buying-the goal remains clear: achieving a comfortable living environment within a spacious and stylish framework that enhances day-to-day life while embodying rustic elegance.
Conclusion
When it comes to making your dream home a reality, envisioning a 5 bedroom barndominium may be the perfect solution for you. With their seamless blend of rustic charm and modern functionality, barndominiums represent a unique approach to contemporary living.
Not only do they provide ample space for families and guests, but they also offer the flexibility needed for various lifestyles, whether that includes designating an entire room for a home office or creating a cozy space for crafting or hobbies.
As you consider taking the leap into owning a 5 bedroom barndominium, the design possibilities are endless. Imagine open spaces flooded with natural light, large kitchens perfect for family gatherings, and versatile rooms that adapt to your changing needs over time. Sustainable materials and energy-efficient features will not only enhance your comfort but can also lower your environmental impact while contributing to long-term savings on utilities-a win-win scenario in today’s world.
In summary, making the decision to build or purchase your own 5 bedroom barndominium is an exciting journey that begins with thoughtful planning and exploration. As you map out your budget and financing options, remember to weigh the pros and cons of building versus buying based on what suits you best.
Ultimately, this unique home style invites you to create cherished memories with loved ones in a space designed entirely around your needs and dreams. So take that first step today; your ideal barndominium awaits.



