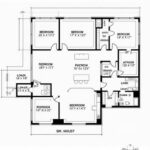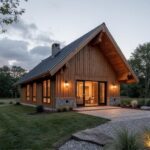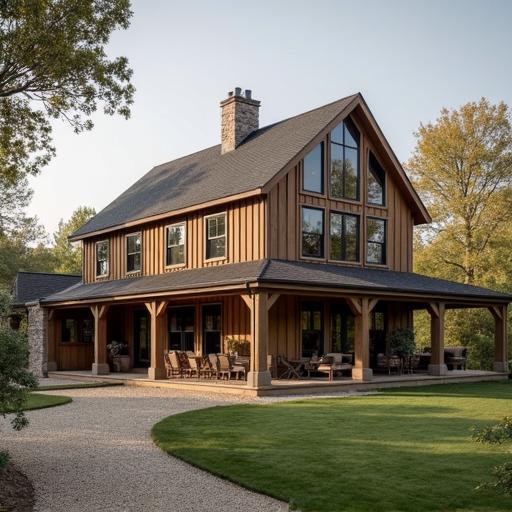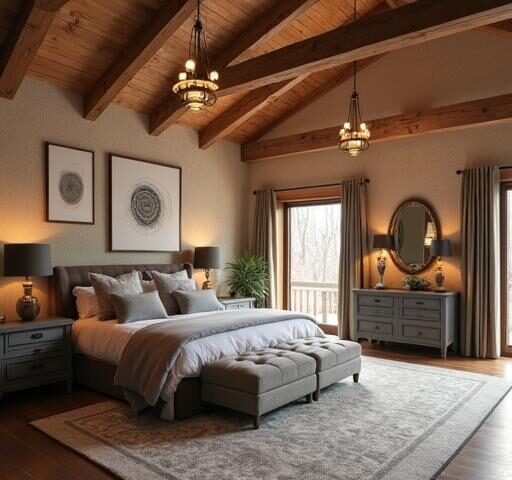
Barndominium Floor Plans 3 Bedroom: Dreamy Designs Await
August 14, 2025
Barndominium Home Kits: Create Your Dream Living Space
August 14, 2025The concept of a 6 bedroom barndominium is capturing the imaginations of families and individuals looking for a unique and spacious living environment. A barndominium, essentially a blend of a barn and a condominium, has its roots in rural America where traditional barns were repurposed as stylish living spaces.
This innovative housing option interweaves the charm of rustic design with modern amenities, offering an appealing alternative to conventional homes. As the popularity of these structures grows, more people are discovering how they encapsulate both functionality and aesthetics.
Over the past decade, barndominiums have surged in popularity due to their versatility and cost-effective nature. They provide ample space while often being less expensive to build than typical houses. This shift towards barndominium living isn’t merely about economic benefits; it also reflects broader lifestyle changes, with many choosing to embrace simplicity and sustainability. A 6 bedroom barndominium stands out as the quintessential dream home for larger families or those wishing to host friends and relatives comfortably.
Moreover, the appeal of a 6 bedroom barndominium extends beyond its spaciousness-it offers countless customization options that allow homeowners to tailor their living space to fit personal tastes and lifestyles. From open-concept designs that promote a sense of flow and community within the home, to specialized features that enhance comfort and accessibility, these versatile buildings can be uniquely transformed into true reflections of their owners.
As interest in these remarkable dwellings continues to rise, understanding what makes them so desirable will help potential buyers envision their ideal living situation within this innovative framework.
The Benefits of Choosing a Barndominium
Cost-Effectiveness Compared to Traditional Homes
One of the most compelling benefits of choosing a barndominium, particularly a spacious 6 bedroom barndominium, is its cost-effectiveness relative to traditional homes. The initial design and construction costs are typically lower because barndominiums utilize metal structures that require less labor-intensive building methods.
Consequently, homeowners can enjoy significant savings while still achieving an impressive living space. Additionally, with the growing trend of DIY projects in rural areas, many people are undertaking the build themselves or hiring fewer subcontractors, which further drives down expenses.
Moreover, many barndominiums come with open floor plans that allow for versatile living spaces. This approach encourages families to use shared areas rather than funneling funds into separate rooms or expensive renovations common in conventional homes. Importantly, by investing in a 6 bedroom barndominium that prioritizes communal living and shared facilities, families can experience enhanced interactions and togetherness without breaking the bank.
Durability and Low Maintenance
Another attractive aspect of barndominiums is their durability and low maintenance requirements compared to traditional wood-framed houses. Constructed primarily from steel or metal siding materials, these structures are resistant to common issues such as rot, mold, pest infestations, and extreme weather conditions. This resilience translates to fewer repair needs over time, providing homeowners with peace of mind and long-term financial benefits.
Furthermore, the materials used in a 6 bedroom barndominium can be designed for longevity while maintaining aesthetic appeal. Many owners opt for finishes that resemble wood but offer superior durability against wear and tear. This combination allows families to enjoy stylish interiors while simultaneously reducing ongoing maintenance costs-an attractive proposition for busy households or those looking to minimize upkeep.
Energy Efficiency and Sustainable Living
Barndominiums also provide remarkable opportunities for energy efficiency and sustainable living solutions. With innovations in insulation technology and orientation toward passive solar design principles, homeowners can effectively manage heating and cooling costs within their 6 bedroom barndominium. Many designs incorporate features such as large windows strategically placed to maximize natural light influx while using quality insulation that reduces reliance on artificial heating systems.
Additionally, options like photovoltaic solar panels or rainwater harvesting systems allow families to decrease their ecological footprint further while benefiting from reduced utility bills over time. As sustainability continues to grow as a priority among homebuyers today, choosing a barndominium offers both environmental advantages and potential savings on energy expenses-making it an appealing choice for modern families seeking responsible lifestyles.
Design Features and Customization Options
When it comes to designing a 6 bedroom barndominium, the opportunities for creativity and personalization are nearly limitless. Barndominiums blend the traditional aesthetics of barns with modern living spaces, allowing homeowners to incorporate a wide range of architectural styles.
Whether you prefer a rustic farmhouse look, contemporary finishes, or a minimalist vibe, you can achieve your vision within this versatile space. Key design elements might include exposed beams, metal siding in trendy colors, and expansive windows that usher natural light into every nook and cranny.
Customizing layouts is one of the major advantages of building a 6 bedroom barndominium. Homeowners have the unique opportunity to tailor everything from room placement to square footage based on their personal needs and preferences. Popular features that families often seek include:
- Open floor plans that enhance social interactions while allowing for smooth transitions between kitchen, dining, and living areas.
- High ceilings that create an airy feeling and allow for dramatic lighting installations or tall storage options.
- Thoughtfully placed bedrooms with sufficient privacy yet easy access to communal areas-ideal for family members who appreciate both togetherness and solitude.
In addition to structural customization, there are also plenty of finish options you can choose from such as flooring materials (like hardwood or polished concrete), cabinetry styles (modern sleek lines versus rustic farmhouse charm), and bathroom fixtures that elevate daily convenience without compromising style. Many owners opt for eco-friendly materials and energy-efficient appliances as part of their commitment to sustainable living-aligning not only with current design trends but also promoting long-term savings on utility bills.
Personal touches like hand-painted murals or custom built-in shelving can elevate your 6 bedroom barndominium even further, ensuring it feels truly like home.
Amenities That Enhance Your Living Experience
Modern 6 bedroom barndominiums are designed not just as a place to live, but as a lifestyle choice that emphasizes comfort, functionality, and luxury. One of the most appealing aspects of these structures is their wide array of amenities that cater to family needs and enhance daily living experiences.
Typically outfitted with gourmet kitchens, expansive living areas, and versatile entertainment spaces, these homes provide the perfect backdrop for both relaxing evenings and lively gatherings. Imagine cooking with family in a spacious kitchen featuring modern appliances, ample storage options, and an island that doubles as a social hub.
The design of a 6 bedroom barndominium also allows for exceptional outdoor living spaces. Many units incorporate patios or decks that facilitate seamless indoor-to-outdoor transitions.
Homeowners can enjoy al fresco dining under the stars or host summer cookouts complete with outdoor kitchens equipped with grills and seating areas. Utilizing versatile layouts means these homes can accommodate evolving lifestyles; whether you want space for children to play or areas to entertain guests comfortably, the flexibility provided by well-planned outdoor amenities is endless.
Furthermore, many barndominiums include eco-friendly features such as solar panels and rainwater harvesting systems, promoting sustainable living while keeping utility costs low. With large windows allowing natural light to flood in combined with energy-efficient insulation, residents benefit from reduced energy consumption without sacrificing comfort. In essence, investing in a 6 bedroom barndominium means creating an upscale yet economical housing solution packed with conveniences designed for contemporary families.
| Amenity | Description |
|---|---|
| Gourmet Kitchen | Spacious layout with modern appliances and island seating |
| Outdoor Living Areas | Patios and decks for entertaining or relaxation |
| Sustainable Features | Solar panels and energy-efficient design |
Floor Plans
Understanding the Importance of Floor Planning
When designing a 6 bedroom barndominium, floor planning is crucial for maximizing both space and functionality. An efficient layout allows for comfortable living while ensuring that every square foot is utilized effectively.

Not only does thoughtful design accommodate the needs of family members or guests, but it also enhances the overall aesthetic and flow of the home. Whether opting for an open-concept space or defined rooms, the floor plan sets the foundation for how daily activities will unfold within these versatile structures.
In many cases, families opt for a combination of private and communal areas that cater to different lifestyles. For instance, separate bedrooms can provide personal retreats while shared living areas encourage time together.
The inclusion of multi-purpose rooms lends flexibility; a game room can double as a guest suite when needed. By thoughtfully considering each function of your space-from dedicated work-from-home offices to cozy reading nooks-homeowners can effectively tailor their 6 bedroom barndominium to meet diverse needs.
Common Floor Plan Layouts
Several common floor plan layouts are well-suited for those looking to build a 6 bedroom barndominium. One popular approach is the split-bedroom configuration, where bedrooms are arranged on opposite sides of the living area. This layout not only creates privacy but also minimizes noise disturbance, particularly valuable in households with children or frequent visitors. Additionally, some homeowners may prefer an en-suite option where certain bedrooms come equipped with bathrooms-the ultimate in convenience and comfort.
Another appealing layout is an L-shaped format, which often enhances social interaction by placing communal spaces at the intersection. Here, large kitchens might overlook spacious dining and living areas, creating an inviting atmosphere perfect for entertaining guests or family gatherings. High ceilings accentuated with large windows allow natural light to flood these shared spaces, promoting a warm ambiance throughout the entire 6 bedroom barndominium.
Considerations for Families and Multi-Generational Living
The versatility inherent in barndominiums makes them ideal not just for families but also for multi-generational living arrangements. By incorporating specific considerations into your floor plan design-such as additional entrances or even a separate wing dedicated to elder family members-a harmonious living environment can be achieved without sacrificing personal space or privacy.
Another practical aspect to consider is storage solutions within your 6 bedroom barndominium‘s design; ample storage keeps clutter at bay while supporting organized spaces throughout everyday life. Built-in cabinets, angular closets cleverly placed beneath staircases, and expansive pantries make all the difference when accommodating larger groups within one residence. Ultimately, a thoughtful approach toward both layout options and individual needs ensures that each member of your household enjoys their experience in this unique dream home.
Financing Your Barndominium
Financing a 6 bedroom barndominium can be much more straightforward than prospective homeowners might think, especially with the increasing acceptance and popularity of these unique structures in the housing market. Since barndominiums are typically constructed from metal, they often qualify for various financing options that traditional homes might not. Many lenders have adapted to this trend by creating specialized loan programs tailored for barndominium buyers.
When exploring financing options, individuals should consider several avenues:
- Conventional Loans: Some lenders now offer conventional loans for barndominiums, treating them similarly to standard home loans.
- Construction Loans: If you decide to build your own barndominium, a construction loan may be more suitable as it provides funds throughout the building process.
- Personal Loans: For those who prefer less paperwork and quicker access to funds, personal loans can sometimes cover part of the costs associated with purchasing land or general renovation needs.
It’s essential to budget appropriately when planning for your 6 bedroom barndominium. This includes not just construction costs but also expenses related to land acquisition, utilities installation, and any necessary upgrades or amenities you wish to add to your new home. Establishing a comprehensive budget will help ensure that all potential financial implications are accounted for before pressing forward with your building plans.
Additionally, one must understand that compared to traditional mortgages, securing funding for a barndominium may involve different criteria. Lenders might assess the project based on its projected value once completed rather than relying solely on a concrete appraisal upfront due to the nature of this kind of domicile. Homebuyers should do their research or consult financial advisors who are familiar with funding options specific to unique living spaces like barndominiums in order to navigate this process smoothly and effectively.
Building Your Dream Barndominium
Building a 6 bedroom barndominium is an exciting venture that combines creativity with practical construction techniques. The first step in this journey involves thorough planning, beginning with site selection.
Choosing the right location is crucial, as it will impact various aspects of your new home-from access to local amenities and school districts to the beauty of your surroundings. When selecting a site, consider factors like soil quality for foundation stability, proximity to utilities, and the orientation towards natural light for energy efficiency.
Once you’ve identified an ideal plot of land, the next important consideration is hiring a reputable contractor specialized in barndominium construction. Look for professionals with experience and positive reviews who understand the nuances of metal building projects.
Building a strong relationship with your contractor can lead to better communication throughout the project, enabling you to convey your unique vision for your new home. Confirm that all necessary permits are obtained ahead of time to avoid delays; this can include zoning approvals, building permits, and environmental studies depending on your area’s regulations.
In addition to contractor selection and permitting processes, ensure you have a well-thought-out budget that encompasses more than just construction costs. A financing plan should account for land acquisition costs, materials needed for customization (such as insulation or specialized fixtures), utility connections, landscaping needs, and potential upgrades like solar panels or energy-efficient appliances in alignment with sustainable living practices.
Understanding these financial dynamics will help prevent budget overruns while ensuring that you accomplish everything on your dream home checklist for a luxurious 6 bedroom barndominium.
| Step | Details |
|---|---|
| Site Selection | Choose a location based on access to amenities and natural surroundings |
| Hiring Contractors | Select experienced contractors familiar with barndominium builds |
| Budgeting | Include land costs, materials, utility connections, and upgrades in financial planning |
Conclusion
As you embark on the journey to create your ideal living space, a 6 bedroom barndominium stands out as an exceptional choice for those seeking both functionality and charm. With its unique combination of spaciousness, durability, and aesthetic versatility, this modern home design caters not only to larger families but also to those who frequently host guests or enjoy multi-generational living arrangements.
The competitive cost-effectiveness compared to traditional homes further solidifies its appeal, making it a practical solution for various lifestyle needs.
Imagining life in a barndominium opens up a world of possibilities. Picture yourself cooking in an expansive gourmet kitchen while family and friends gather around an inviting open layout that promotes connection and comfort.
Customization options allow you to tailor every aspect of your home-from aesthetics to functionality-ensuring that each corner reflects your personal style and meets your unique requirements. Moreover, the architectural styles range from rustic charm to modern elegance, giving you ample creative freedom as you transform your vision into reality.
In conclusion, if you’re ready to embrace a new way of living that prioritizes both comfort and sustainability, consider diving into the prospect of building or purchasing a 6 bedroom barndominium. The journey ahead is filled with opportunities for creativity and personalization as you construct not just a house but a lasting home infused with warmth and memories.
Take the first step towards making your dream lifestyle a reality by exploring financing options and potential designs today-your perfect barndominium awaits.



