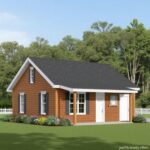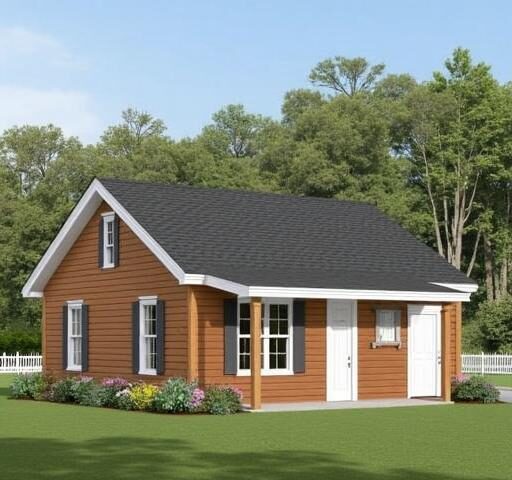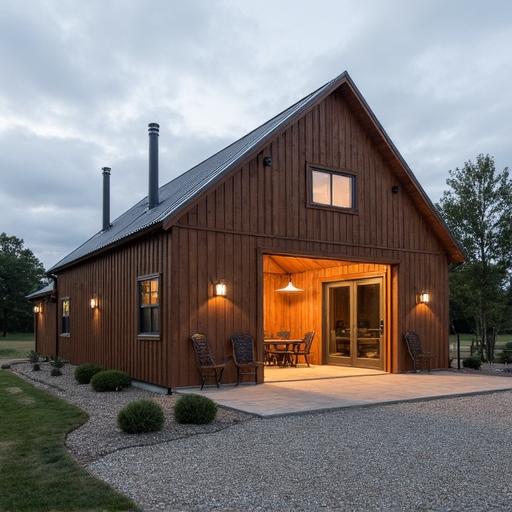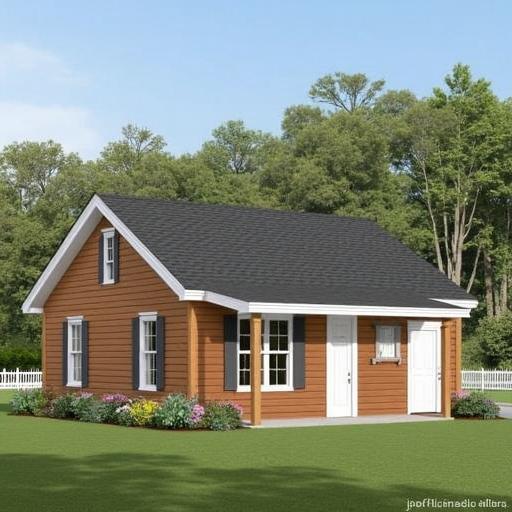
Small Barndominium House Plans: Transform Your Dream Home
March 6, 2025Small Barndominium House Plans: Embrace Your Dream Home
March 6, 2025Barndominiums have captured the imagination of dreamers and homeowners alike, merging rustic charm with modern elegance. These unique structures, often characterized by their hybrid nature as a barn and residence, offer an innovative take on sustainable living. The appeal of small barndominium house plans has surged in recent years, drawing in those looking for functional yet stylish alternatives to traditional homes. With their open spaces and versatile designs, these dwellings blink an eye towards both heritage and contemporary needs.
The concept of a barndominium revolves around the fusion of utility and design, giving rise to living spaces that are not only practical but also aesthetically pleasing. Typically constructed from sturdy materials such as metal and wood, these structures emphasize durability while allowing for creative expression through their varied architectural elements. High ceilings and large windows ensure an airy ambiance filled with natural light, making them perfect for those who appreciate the great outdoors just outside their doorsteps.
As more people transition to simpler lifestyles or seek second homes that accommodate flexible living arrangements, the demand for small barndominium house plans continues to climb. This growing interest is largely fueled by their cost-effectiveness compared to traditional building methods alongside minimal maintenance requirements. The charm inherent in these designs is complemented by functionality-they boast ample space that can be customized according to individual preferences while promoting energy efficiency through thoughtful construction techniques.
Key Features of Small Barndominiums
Small barndominiums are gaining traction as a preferred housing option, mainly due to their distinctive blend of style, functionality, and practicality. The architectural design often features an open floor plan that maximizes space while allowing for seamless movement and connectivity within the home.
High ceilings are another hallmark of these versatile structures, making them feel larger than life and providing ample opportunity for creative design elements. Large windows not only flood the interiors with natural light but also create a picturesque connection between the indoors and outdoors, further enhancing the livability of small barndominium house plans.
A key aspect to appreciate in small barndominiums is the choice of materials used for construction. Metal siding paired with wooden accents is common in many designs, giving a rustic yet modern appeal. Such materials offer several advantages; they tend to be more durable and weather-resistant compared to traditional wood alone.
Moreover, using sustainable building practices is becoming increasingly important in today’s eco-conscious market. Many builders incorporate energy-efficient insulation and roofing options that contribute to reduced utility costs over time. This commitment to sustainability will likely resonate with individuals looking for cost-effective living solutions without compromising on style or comfort.
The unique charm of small barndominiums also lies in their flexibility regarding design features and layouts. Homeowners have numerous customization options available-from adding loft spaces for additional sleeping or storage areas to creating expansive outdoor living zones such as porches or patios that seamlessly extend from the main structure.
Small barndominium house plans can cater seamlessly to varying lifestyles, whether one prefers a minimalist aesthetic or desires more intricate details like custom cabinetry or built-ins designed for specific needs. With thoughtful planning and strategic choices in layout and decor, a small barndominium can become a highly personal sanctuary reflecting its owner’s individual tastes.
| Feature | Description |
|---|---|
| Open Floor Plans | Maximizes functionality by promoting an airy environment. |
| High Ceilings | Creates a feeling of spaciousness and allows interesting décor elements. |
| Large Windows | Brings in natural light while connecting indoor spaces with nature outside. |
| Sustainable Materials | Durable options like metal siding enhance longevity while minimizing environmental impact. |
| Customization Options | Additions like lofts or outdoor spaces provide unique perspectives tailored to lifestyles. |
Benefits of Choosing Small Barndominium House Plans
Choosing small barndominium house plans comes with an array of benefits that appeal to a diverse group of homeowners. One standout advantage is their cost-effectiveness, which can make the dream of homeownership more accessible. When compared to traditional homes, small barndominiums often require less investment in materials and labor.
Additionally, their simpler architectural design reduces overall construction costs without sacrificing quality or style. Homeowners often find that they can achieve more square footage for less expense, allowing for a greater return on investment when it comes time to sell.
Another significant benefit lies in the minimal maintenance required for these structures. Barndominiums are typically built using durable materials such as metal and wood, which not only offer aesthetic appeal but also long-lasting resilience against weather-related wear and tear.
This durability translates into fewer repairs over time and an overall reduction in upkeep costs. Many owners appreciate spending less time on maintenance chores and more time enjoying their living spaces without constant worry over minor issues or repairs that plague traditional homes.
The versatility of small barndominium house plans contributes greatly to their appeal as well. These designs are inherently flexible, allowing homeowners to tailor spaces according to personal needs and lifestyle preferences.
With open floor plans and multifunctional rooms, residents can easily adapt their layout for various purposes-be it work-from-home setups or family gathering areas-without feeling constrained by rigid design elements found in conventional homes. Furthermore, this adaptability extends outdoors; many barndominiums include outdoor living spaces like porches or patios, promoting an active outdoor lifestyle while further enhancing property value.
| Benefits | Description |
|---|---|
| Cost-Effectiveness | Lower construction costs compared to traditional homes allow for greater investment value. |
| Minimal Maintenance | Durable materials lead to reduced repair needs over time. |
| Versatility | Open layouts enable personalization and adaptability based on homeowner preferences. |
Design Inspirations for Small Barndominiums
When it comes to designing a small barndominium, inspiration can be drawn from various styles that reflect both personal taste and the architectural integrity of the structure. The aesthetic appeal of a barndominium often lies in its blend of rustic charm and modern functionality. Popular interior design styles for these homes include:
- Rustic: Emphasizing natural wood finishes, exposed beams, and warm color palettes, this style brings a cozy, countryside feel to any space.
- Modern: For those who prefer sleek lines and minimalistic decor, modern designs favor open layouts backed by neutral tones and contemporary furnishings.
- Industrial: Utilizing elements like metal accents, concrete floors, and repurposed materials gives an edgy vibe that is quite popular in barn-style homes.
Color selection plays a vital role in enhancing the barndominium aesthetic. Earthy shades such as deep browns, greens, and warm grays are commonly used to create an inviting atmosphere. Accents in bold colors or metallics can add contemporary flair while still maintaining the overall rustic foundation of the home. Finishes such as reclaimed wood or distressed metal can further emphasize the authenticity that many seek in their small barndominium house plans.
Landscaping also contributes significantly to the captivating design of small barndominiums. Integrating native plants alongside gravel paths or wooden deck areas naturally complements the exterior aesthetics of these charming structures. A well-planned garden featuring raised beds can provide functional outdoor space while enhancing curb appeal.
Consideration should also be given to outdoor living spaces; porches or lounges designed with comfy seating encourage relaxation amidst nature, creating seamless transitions between indoor comfort and outdoor beauty. Your choice of landscaping can turn your barndominium into a distinctive sanctuary tailored to suit your lifestyle perfectly.
Space Optimization Techniques
Maximizing Space With Thoughtful Design
One of the most compelling advantages of small barndominium house plans is their inherent flexibility, which can be thoughtfully harnessed through strategic design choices. Open layouts are a trademark of these structures, allowing for fluid movement between spaces and promoting an airy atmosphere. By minimizing the use of unnecessary walls and barriers, homeowners can create visually appealing environments that feel larger than they actually are.
Additionally, incorporating multifunctional furniture-like sofa beds or extendable dining tables-enhances the usability of each area. For instance, a combined living and dining room can easily transition from a family gathering space to an intimate dinner setting.
Smart Storage Solutions
Efficient storage is key to maintaining order in smaller homes. Small barndominiums often possess vaulted ceilings that provide an opportunity for creative shelving solutions, reaching vertical heights while keeping floors tidy.
Built-in cabinets around furniture like beds or couches not only save space but also add to the aesthetic appeal by providing cohesive designs throughout the home. Under-stair storage and integrated nooks can serve as effective spots for stowing away seasonal items or generating unique display areas for personal collections and decor.
Zoning Spaces Effectively
Incorporating designated zones within your small barndominium is essential for creating comfort and functionality in everyday life. By delineating areas through colorful rugs or strategically placed furniture arrangements, each zone can serve its unique purpose without feeling isolated from the overall flow of the home.
A dedicated workspace tucked into a corner, surrounded by bookshelves or plants, enhances productivity while blending seamlessly with residential life. This balance allows families to enjoy both communal interactions and moments of solitude effectively without sacrificing style or comfort in their cherished barndominium setup.
Planning Your Small Barndominium
Building a small barndominium is an exciting venture that requires careful planning to ensure the final result meets both aesthetic and functional needs. The initial steps involve drafting small barndominium house plans that capture your vision while considering practical elements like layout and construction materials. A well-conceived plan will facilitate communication with builders and help manage costs more effectively.
When beginning your planning journey, conducting a thorough site analysis is crucial. This process includes evaluating the land’s topography, sunlight orientation, water drainage, and accessibility to utilities. Additionally, understanding local zoning laws and building regulations will play a major role in ensuring your project progresses smoothly from conception to completion. Engaging with local professionals-such as architects familiar with barndominium builds-can provide invaluable insight into what works in your area and streamline the planning process.
Another key factor in planning small barndominiums is selecting appropriate construction options. Barndominiums can be built using steel frames or traditional wood frames, each offering its own set of benefits in terms of durability, cost-efficiency, and energy efficiency. It’s essential to weigh these factors based on your budget and design preferences.
Once you’ve established your fundamental infrastructure choices, you can begin focusing on customizable features such as porches or additional storage spaces to make it truly yours. Properly addressing each of these aspects during the planning phase paves the way for transforming your dream into reality while ensuring sustainable practices are upheld throughout the construction process.
Customization Options for Unique Touches
Personalizing Layouts and Features
One of the most appealing aspects of small barndominium house plans is their inherent versatility, allowing homeowners to infuse personal touches that reflect their unique lifestyles and preferences. When planning your custom design, consider the spatial flow of your home; open-concept layouts blend living, dining, and kitchen areas seamlessly, encouraging interaction while maximizing functional space.
The lack of interior walls not only creates a more spacious feel but also allows for flexible room arrangements that can be easily adjusted as your needs change over time.
In addition to layout modifications, you can personalize features like cabinetry and fixtures to fit your aesthetic vision. Custom-built storage solutions tailored to specific dimensions can optimize both utility and style. For example, incorporating built-in shelving or multifunctional furniture can enhance organization without compromising visual appeal. Elements such as oversized islands in the kitchen or sliding barn doors present opportunities for both functionality and rustic charm-a hallmark of barndominium aesthetics.
Optional Elements for Enhanced Living
Exploring optional design elements can truly elevate your barndominium experience. Consider adding loft areas that provide additional sleeping spaces or storage without consuming valuable floor area. This is particularly beneficial in smaller designs where every square foot counts. Outdoor living spaces like porches or patios harmonize indoor comfort with nature’s beauty, making them perfect for entertaining or relaxation.
Another exciting design feature is integrating smart home technologies. Utilizing automated lighting systems, energy-efficient heating solutions, and security options not only amplifies convenience but enhances energy savings-which complements the sustainability ethos often embraced by barndominium owners. Ultimately, customizing a small barndominium house plan invites creativity while ensuring that the end result aligns with how you envision your ideal living environment.
Incorporating Style Through Color and Finishes
The choice of color palettes and finishes significantly influences the overall atmosphere of your small barndominium. Selecting materials that resonate with rusticity-such as reclaimed wood beams alongside modern metal accents-creates an intriguing contrast that accentuates both modernity and warmth. Earthy tones combined with vibrant pops of color in decor choices strengthen this blend further while maintaining an inviting ambiance.
Moreover, think about exterior finishes to ensure your barndominium stands out while blending into its surroundings. Choosing weather-resistant materials not only contributes to durability but also enhances visual appeal over time. Incorporating landscaping elements such as native plants or stone pathways leads to a cohesive look that complements the architectural design-making it apparent that thoughtful consideration went into every detail of creating a home that’s unmistakably yours.
These customization options make small barndominium house plans much more than just practical houses; they turn them into personalized sanctuaries tailored specifically to individual tastes-all while embracing contemporary living alongside traditional charm.
Conclusion
As you embark on the journey toward creating your dream barndominium, it is essential to recognize the appeal of small barndominium house plans. These designs not only offer a unique charm that blends rustic elegance with modern functionality but also present opportunities for personalization and customization.
With an abundance of architectural features-from open floor plans to high ceilings-barndominiums effectively maximize space while exuding character and warmth. The combination of sustainable building materials and energy-efficient practices makes them an attractive choice for those seeking environmentally conscious living without sacrificing style.
Moreover, the numerous benefits associated with small barndominium designs cannot be overstated. Homeowners will find significant cost savings compared to traditional housing options, thanks to both lower construction expenses and minimal maintenance requirements.
Flexibility in layout allows for innovative uses of each area-whether it’s crafting a cozy reading nook or establishing a spacious outdoor entertaining area-all meant to enrich your lifestyle. By optimizing space through multifunctional furniture and smart zoning strategies, you can ensure that every square foot serves a purpose that aligns perfectly with your daily routines.
Ultimately, planning your barndominium offers an exciting opportunity to craft a home tailored uniquely to you. Don’t hesitate to explore various design inspirations that resonate with your personal taste and lifestyle needs. Whether you are drawn to modern aesthetics or prefer a more rustic feel, there are limitless possibilities available when designing your small barndominium house plans.
So take the first step today. Embrace the adventure of transforming your vision into reality, ensuring that your future home is not just practical but also a true reflection of who you are.




