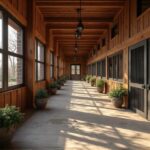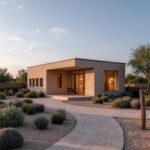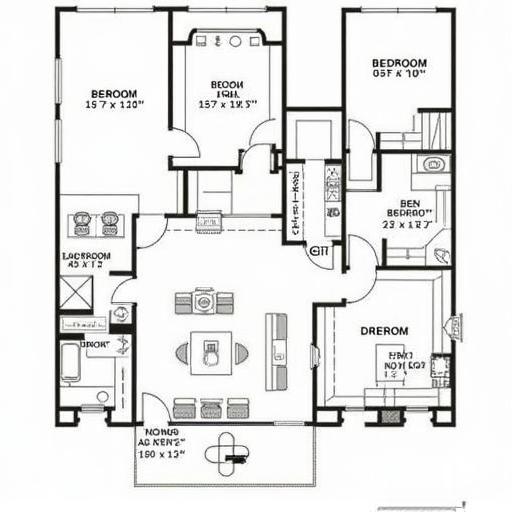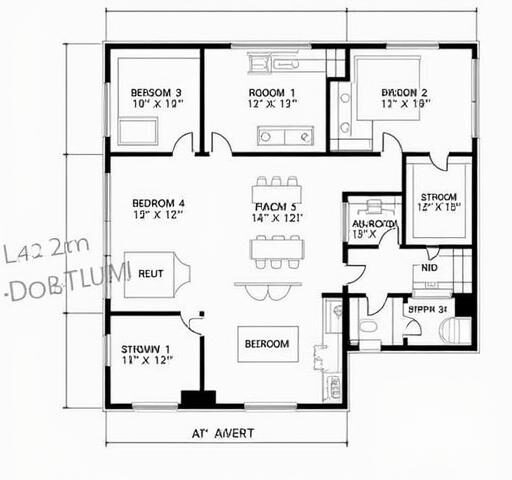
Luxury Barndominium: Discover Your Dream Retreat Today
July 19, 2025
Chandler Barndominium: Discover Your Dream Home Today
July 20, 2025Barndominium floor plans 2 bedroom are increasingly becoming a sought-after option for those who desire a unique and flexible living space. A barndominium-a blend of barn and condominium-offers an appealing alternative to traditional homes, providing both rustic charm and modern amenities.
This distinctive style integrates the practicality of a barn with the comfort of contemporary living, making it an attractive choice for homeowners across diverse lifestyles. As their popularity continues to rise, more people are discovering the advantages that come with choosing a barndominium as their dream home.
One of the key benefits of selecting a barndominium is its versatility. These structures can be designed to fit various needs, whether for a family seeking room to grow or individuals desiring additional space for hobbies or work. The expansive interiors typically found in barndominiums allow homeowners greater freedom in customizing their layout and aesthetic preferences. Many opt for open-concept designs that foster social interaction while embracing natural light, creating inviting spaces conducive to everyday living.
In addition to personalizing visual elements, barndominiums also promote energy efficiency and sustainability-a significant advantage in today’s eco-conscious market. With options available for sustainable materials and smart home technology integration, homeowners can minimize their environmental footprint while enjoying all the comforts of modern living.
As interest in this architectural style continues to soar, exploring two-bedroom barndominium floor plans is an excellent starting point for anyone looking to design their perfect abode tailored specifically to their lifestyle and needs.
Why Choose a 2 Bedroom Barndominium?
Barndominiums offer a unique blend of rustic charm and modern functionality, making them an increasingly popular choice for families and individuals alike. One compelling reason to select a 2-bedroom barndominium is the versatility it provides for various lifestyles.
Whether you’re a couple planning to start a family, empty nesters looking to downsize, or even remote workers in need of home office space, a two-bedroom layout caters to your diverse needs while still allowing for an inviting living environment.
Enhanced Flexibility for Diverse Needs
The second bedroom in a 2-bedroom barndominium can adapt to many functions beyond simply serving as a sleeping space. For young couples or families, it may become a nursery or children’s room. In contrast, those who often host guests might envision this additional room as a comfortable guest suite complete with all the necessary amenities.
Moreover, creative professionals might capitalize on the second bedroom as an art studio or office space. This kind of flexibility enhances the overall utility of your home without creating unnecessary clutter-ensuring that each square foot serves a purposeful role.
Complementing Modern Lifestyles
A 2-bedroom barndominium perfectly aligns with contemporary living trends that prioritize efficiency and simplicity. It reduces maintenance responsibilities compared to larger homes while offering enough room for essential elements that accommodate work-from-home setups and leisure activities alike.
Technology integration and open-concept designs can enhance these spaces further; thus, they remain user-friendly for all occupants. The balance between coziness and practicality in these floor plans ensures that whether you enjoy entertaining friends or prefer intimate family time, comfort is prioritized.
Choosing a floor plan such as those available specifically designed as barndominium floor plans 2 bedroom gives potential owners ample opportunity to create their ideal small home without sacrificing style. With keen attention toward aesthetic principles and functional design geared towards today’s fast-paced lifestyles, investing in this unique housing solution becomes not just appealing but also sensible for numerous household compositions.
Essential Features of Barndominium Floor Plans
When selecting barndominium floor plans 2 bedroom, it’s essential to consider the foundational features that will shape your living experience. An ideal barndominium combines functional design with aesthetic appeal, creating a space that truly feels like home. One prominent characteristic is the open-concept layout, which encourages fluid movement between living areas while maximizing natural light. High ceilings and large windows are often hallmarks of this design approach, allowing residents to enjoy expansive views of their surroundings.
Alongside openness, efficient use of space is paramount in barndominiums. This means strategically placing rooms and furnishings to ensure maximum utility without sacrificing comfort. Key elements include:
- Multi-functional spaces: Rooms that can serve multiple purposes allow for versatility-think guest bedrooms that double as home offices or craft studios.
- Built-in storage solutions: Utilizing vertical space with shelves or cabinets integrated within walls can help reduce clutter. Custom cabinetry in kitchens and bathrooms can also maintain style while providing necessary storage.
- Designated zones: Clearly defined areas for cooking, relaxing, and working cater to a modern lifestyle where boundaries between activities often blur.
Customization adds another layer of personalization to your barndominium journey. Many homeowners choose to adapt standard floor plans according to their needs and preferences, including reconfiguring room sizes or adding unique architectural details such as vaulted ceilings or rustic beams.
This flexibility ensures your floor plan not only fits your immediate requirements but also evolves with you over time. Ultimately, when browsing through options for barndominium floor plans 2 bedroom, pinpointing these essential features will foster a sense of harmony and comfort in your new living environment.
Popular Design Styles for 2 Bedroom Barndominiums
Barndominiums have become a cherished choice for homeowners seeking a blend of functionality and aesthetic appeal, especially when considering floor plans. When it comes to 2 bedroom barndominiums, the design styles you choose can significantly impact the overall ambiance and utility of the space. Among the most sought-after styles are rustic, modern, and contemporary designs, each offering unique elements that cater to varying tastes and lifestyles.
Rustic designs often feature natural materials like reclaimed wood and stone accents that evoke a cozy, countryside feel. This style allows homeowners to merge their interiors seamlessly with outdoor environments.
Modern architectural themes leverage clean lines and minimalistic features, resulting in an uncluttered aesthetic that appeals to many young families and professionals. These floor plans often emphasize open-concept living areas flooded with natural light through oversized windows. For 2 bedroom barndominiums, this design can enhance both social interaction among family members and create tranquil retreats in serene settings. The integration of large sliding glass doors also encourages fluid transitions between indoor spaces and patios or gardens.
Contemporary barndominium designs pull elements from various stylistic backgrounds while emphasizing innovative function. These might include energy-efficient materials or smart technology features intertwined with bold geometric shapes or unexpected color palettes. Homeowners looking to create distinctive living experiences often find appeal in customizing their layouts within these contemporary frameworks, tailoring them specifically to their needs-be it for entertaining guests or accommodating remote work setups in the second bedroom.
| Design Style | Key Features | Ideal For |
|---|---|---|
| Rustic | Natural materials, cozy aesthetics | Countryside lovers wanting warmth |
| Modern | Clean lines, open spaces | Young families, professionals seeking simplicity |
| Contemporary | Innovative layout options, smart tech integration | Diverse preferences catering to individuality |
Maximizing Space in a 2 Bedroom Barndominium
When it comes to barndominium floor plans 2 bedroom, one of the most significant challenges-and opportunities-lies in maximizing space. These homes often blend comfort with function, so an effective layout can elevate the living experience.

Embracing open-concept designs is central to optimizing space; expansive living areas free of walls allow for a more fluid flow between kitchen, dining, and living zones. Enhancing this concept with strategically placed furniture not only defines each area but also contributes to an inviting atmosphere.
Storage solutions play a vital role in maintaining aesthetics while ensuring functionality within a smaller footprint. Thoughtfully integrated built-ins can be both practical and stylish, allowing homeowners to keep everyday items organized without cluttering the space. For example, under-bed storage in the second bedroom can provide valuable room for seasonal clothes or extra bedding, while small nooks can hold bookshelves or decorative accents that double as additional stowage options.
Lighting also dramatically impacts how spacious a barndominium feels. Large windows and skylights promote natural light, making rooms appear larger and more welcoming while reducing reliance on artificial lighting during the day. Additionally, utilizing mirrors in strategic locations reflects light and opens up spaces visually. When combined with minimalistic decor-furniture pieces that offer dual functions can help maintain openness-the overall design remains clean and airy while serving practical needs effectively.
| Design Element | Benefit |
|---|---|
| Open-Concept Layout | Encourages fluid movement and spatial illusion |
| Built-In Storage Solutions | Maximizes utility without sacrificing style |
| Natural Lighting Features | Makes spaces feel larger and more inviting |
| Minimalistic Decor | Keeps areas looking clean and unencumbered |
Outdoor Spaces and Their Importance
Enhancing Outdoor Living
One of the defining features of barndominium living is the emphasis on incorporating outdoor spaces that complement the rustic and functional design. With a 2 bedroom barndominium, outdoor areas can be tailored to suit various lifestyles-whether it’s for entertaining guests, enjoying quiet evenings, or simply soaking in nature.
Porches and patios serve as extensions of your indoor space, offering an inviting atmosphere that encourages relaxation and social interaction. When planning your design, consider creating covered porches or large decks where family and friends can gather for barbecues or evening chats under the stars.
Additionally, integrating outdoor furniture and landscaping elements can greatly enhance the usability of these spaces. Think about adding comfortable seating arrangements with weather-resistant fabrics, fire pits for cozy gatherings, or even outdoor kitchens to make entertaining more convenient. By designing your exterior with functionality in mind, you create inviting areas that are just as important as your interior layout.
Utilizing Surrounding Landscapes
The surroundings of a barndominium can play a crucial role in enhancing its overall appeal and livability. A well-planned landscape not only complements the architectural style but also offers practical benefits such as privacy and natural beauty.
When selecting barndominium floor plans 2 bedroom options, it’s important to think about how your home will fit into its environment. Consider where windows will be placed to take advantage of scenic views or where trees can provide shade during hot summer months.
Incorporating pathways that lead from the main house to gardens or other recreational areas adds functional value while promoting a deeper connection with nature. Ideas might include vegetable gardens, flower beds, or even small water features that attract wildlife and promote tranquility around your living space.
Practical Considerations for Outdoor Spaces
While aesthetic appeal is vital when designing outdoor areas, practicality should not be overlooked. As you develop plans for patios, porches, and yards associated with a 2 bedroom barndominium, consider factors such as maintenance requirements and durability against the elements. Opting for materials like composite decking or stone pavers can reduce upkeep while maintaining visual interest throughout all seasons.
Furthermore, when configuring outdoor areas within your overall floor plan layout, think about their functionality relative to indoor spaces. Ensure easy access between these two realms enhances flow within your home; this could mean positioning grill stations near kitchen exits or situating dining spaces adjacent to indoor eating areas. Balancing convenience with style ensures that both indoor and outdoor experiences are equally enjoyable in your dreamy barndominium lifestyle.
Sustainability in Barndominium Design
Sustainability is becoming increasingly important in home design, and barndominiums offer a unique opportunity to integrate eco-friendly features into their architectural plans. These versatile structures can be built using sustainable materials such as reclaimed wood, metal, and insulated concrete forms, all of which contribute to environmental conservation while enhancing the overall aesthetic. For homeowners looking for 2 bedroom barndominium floor plans, incorporating sustainable practices not only benefits the planet but also reduces long-term energy costs.
One key aspect of sustainability in a barndominium design is energy efficiency. Smart technology plays a crucial role here; integrating solar panels can significantly reduce reliance on traditional power sources. Additionally, energy-efficient windows and insulation minimize heating and cooling demands, essential for maintaining comfortable living conditions year-round. For those considering two-bedroom layouts, strategic placement of windows allows for natural light to flood the interior spaces efficiently and encourages passive heating during cold months.
Water conservation technologies are equally vital when designing sustainable barndominiums. Homeowners can explore options like rainwater collection systems and greywater recycling to manage water resources responsibly. Choosing low-flow fixtures in bathrooms and kitchens further enhances sustainability efforts while ensuring functionality remains at the forefront of design decisions. In essence, making conscious choices about the elements within 2 bedroom barndominium floor plans not only enhances livability but aligns with a modern preference for environmentally responsible living.
Conclusion
In summary, designing your dream barndominium is a multifaceted process that involves careful consideration of various factors contributing to both functionality and aesthetics. The rise of barndominiums showcases not only their versatility as living spaces but also how they can be tailor-made to reflect personal style and needs.
By choosing a two-bedroom layout, homeowners can benefit from additional space that accommodates different life scenarios – be it for guests, a creative studio, or a dedicated home office. Each element plays an important role in making the most of this unique living solution.
When selecting barndominium floor plans 2 bedroom options, it’s crucial to prioritize essential features such as open-concept designs and natural lighting, while also considering opportunities for customization based on individual requirements. The choice of style-whether rustic, modern, or contemporary-adds another layer of personality to your home. Additionally, maximizing space with intelligent layouts and innovative storage solutions enhances both the livability and cohesion of the design.
Lastly, remember that it’s not just about the inside; outdoor spaces significantly enrich the experience of living in a barndominium. Thoughtfully designed patios or porches can bridge the indoor and outdoor realms while providing serene areas for relaxation or gatherings.
Furthermore, integrating sustainable materials and energy-efficient systems ultimately culminates in a dwelling that is eco-friendly but feels at home. As you embark on this exciting journey towards creating your perfect barndominium, keep these vital aspects in mind to ensure you truly achieve a space where comfort meets practicality.



