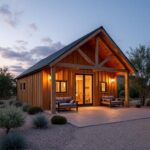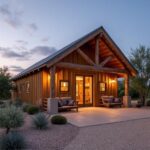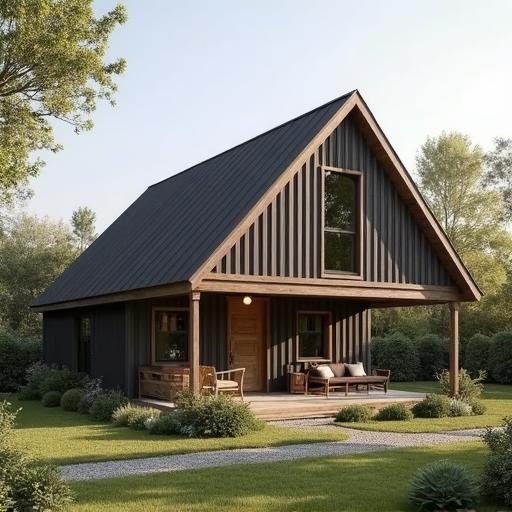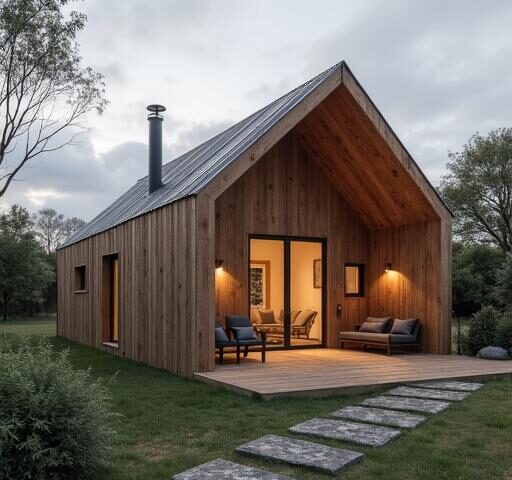
Barndominium Kits Tucson: Unlock Your Dream Home Today
July 20, 2025
Barndominium for Sale Tucson AZ: Your Dream Home Awaits
July 21, 2025The rise of barndominiums has captured the interest of many homeowners and aspiring buyers, especially those seeking an under 100k low cost simple barndominium that meets their needs without breaking the bank. This unique blend of barn and condominium represents a refreshing shift in modern housing, offering a stylish solution for those desiring both rustic charm and contemporary conveniences.
As more individuals look for affordable options that don’t sacrifice quality or aesthetics, barndominiums are swiftly becoming a favored choice among diverse lifestyles.
At their core, barndominiums combine traditional agricultural structures with the comfortable features of a home. These versatile spaces can be customized to fit various design preferences and functionality requirements, making them ideal for families, couples, or even single residents. The open layouts commonly found in barndominiums facilitate creative interior design while accommodating everything from workshops to family rooms, distinguishing them from conventional homes constrained by standard architectural limitations.
One compelling aspect of choosing a low-cost barndominium is the opportunity to achieve significant savings when compared to traditional housing costs. Prospective owners will find that affordability doesn’t have to mean sacrificing style; instead, they can embrace innovative designs that maximize energy efficiency and lower maintenance expenses.
From unique exterior finishes to practical interior layouts, investing in an under $100k barndominium offers both financial feasibility and the possibility of crafting a dream home tailored to individual tastes and lifestyles.
What Is a Barndominium?
Barndominiums represent a unique fusion of barn aesthetics and modern living spaces, effectively combining utility with comfort. This type of structure typically features a steel frame, large open spaces, and high ceilings, allowing for expansive layouts that can accommodate various living arrangements.
Essentially, barndominiums embody a rustic charm while providing the conveniences and efficiencies of contemporary homes. Unlike traditional houses, which often come with more restrictive designs and higher price tags, barndominiums offer room for customization in layouts and finishes to suit individual preferences.
The architecture of barndominiums distinguishes them from conventional housing through several defining characteristics. Many are constructed using metal siding or wooden exteriors that evoke a farmhouse feel while ensuring durability against the elements.
High ceilings with exposed beams can be commonplace, creating an inviting atmosphere equipped for both social gatherings and personal sanctuary. Additionally, barndominiums typically boast large windows that maximize natural light flow into the home-a feature that is increasingly attractive for homeowners looking to embrace nature in their living spaces.
One major aspect contributing to the appeal of under 100k low cost simple barndominiums is their inherent versatility; they can serve varied purposes beyond just residential use. Families can design their barndominium as multi-functional living quarters by integrating workshops, studios, or even rental units within the same space depending on their needs.
The adaptability in use also allows them to cater efficiently to diverse lifestyles-whether someone seeks a weekend getaway or a permanent residence-making them an excellent investment choice amid rising real estate prices. With an attractive blending of practicality and nostalgic elements inherent to rural settings, it comes as no surprise that more people are considering this innovative housing solution as they embark on building their dream homes.
| Feature | Description |
|---|---|
| Structure | Steel frame and metal siding provide durability. |
| Layout | Open floor plans with options for customization. |
| Aesthetics | Rustic charm combined with modern efficiency. |
| Versatility | Can serve multiple functions (residential & workspace). |
Benefits of Choosing a Barndominium Under 100k
Choosing a barndominium as your dream home can unlock numerous benefits, particularly if you are looking for an under 100k low cost simple barndominium. One of the most significant advantages is the financial savings when compared to traditional homes.
Building and purchasing costs for barndominiums often remain lower due to their simpler structure and materials that can be sourced more economically. The incorporation of metal siding and roofing not only reduces initial expenses but also requires less maintenance over time, resulting in long-term savings.
Another compelling benefit of selecting a barndominium under $100k is energy efficiency. Many designs feature open floor plans that allow for better air circulation, which can significantly reduce heating and cooling costs. Additionally, modern building techniques often include insulation technologies that help maintain internal temperatures without excessive reliance on heating or cooling systems. For homeowners interested in sustainable living, these energy-efficient options align well with eco-friendly goals while keeping utility bills manageable.
Lastly, flexibility adds to the allure of low-cost barndominiums. These structures offer customizable designs tailored to various lifestyles and preferences, allowing residents to create spaces that suit their unique needs.
Whether you envision a cozy family gathering area, a spacious workshop, or even an art studio incorporated into your home design, the versatility inherent in barndominiums makes this vision attainable without breaking the bank. This adaptability is especially beneficial for families looking to grow or anyone wanting a space that reflects their individual style or hobby interests.
| Benefit | Description |
|---|---|
| Cost Savings | Lower purchase and construction expenses compared to traditional homes. |
| Energy Efficiency | Open floor plans promote better air circulation and reduce utility costs. |
| Flexibility | Customizable designs that cater to varied lifestyles and needs. |
Key Features to Consider in a Simple Barndominium
Essential Elements for Functionality
When envisioning your simple barndominium, it’s crucial to prioritize functionality in both the layout and floor plan. Since many people are seeking an under 100k low cost simple barndominium, maximizing space becomes essential. Consider open-concept designs that merge living areas seamlessly, making the best use of natural light and creating a sense of openness.
This design approach not only enhances the flow of the home but also allows for flexible living arrangements that can adapt as your needs change over time. Whether you plan to entertain guests or enjoy quiet family moments, a well-thought-out floor plan will make all the difference.
Choosing Durable Materials and Finishes
The selection of materials plays a significant role in both aesthetics and longevity for a barndominium. Owners might lean towards steel frames and roofing materials due to their durable nature and relatively low maintenance requirements. Furthermore, opting for energy-efficient insulation can provide long-term savings on heating and cooling bills-an important consideration when budgeting for your under 100k low cost simple barndominium.
Interiors often feature rustic elements like reclaimed wood accents or polished concrete floors which enhance durability while also embracing the charm associated with traditional barns. Choosing materials wisely ensures that your home remains beautiful and functional through varying seasons.
Planning for Utilities and Sustainable Energy Options
In addition to structural features, planning how you will manage utilities is vital in designing a successful barndominium. Be proactive about considering sustainable energy options such as solar panels or rainwater collection systems that not only reduce monthly utility costs but contribute to a more environmentally friendly home.
When discussing layouts with contractors, ensure there’s adequate space planned for HVAC systems and plumbing, taking into account efficient placement for easy maintenance access later down the line. Integrating these utility considerations during the planning phase will enable you to create an under 100k low cost simple barndominium that’s not only stylish but also practical for modern living needs.
Budgeting for Your Barndominium Project
Understanding the Cost Breakdown
When embarking on the journey to build an under $100k low cost simple barndominium, it is crucial to have a thorough understanding of the cost breakdown associated with such a project. Initially, you will need to consider land acquisition costs, which can vary significantly depending on location and size.
Following that, one of the primary expenses will be materials, which may include steel framing, insulation, roofing, and exterior finishes. Additionally, labor costs fluctuate based on local rates; thus, hiring a reliable contractor who specializes in barndominiums can help keep expenses in check without sacrificing quality.

In addition to material and labor costs, prospective homeowners should factor in utility connections for water and electricity. Installing systems for plumbing and HVAC (heating, ventilation, and air conditioning) can add to your budget but are essential for comfort and functionality in your new home.
Opting for energy-efficient solutions like solar panels or geothermal heating might entail higher initial costs but can lead to long-term savings in utility bills-all part of making a responsible financial decision while building your dream space.
Cost-Saving Measures
Finding ways to save money while constructing a simple barndominium does not mean compromising on quality; instead, it involves strategic planning and smart decision-making. One effective method is choosing pre-engineered kits that streamline construction processes-often these kits come with everything needed to achieve an aesthetically pleasing design at a fraction of the typical cost.
Furthermore, embracing DIY elements wherever possible allows homeowners not only to minimize labor expenses but also fosters personalization as they customize their spaces according to their tastes.
Another financial consideration is aligning your design with the concepts of minimalism and efficiency; simpler floor plans require fewer materials and less labor. This approach encourages streamlined living while ensuring maximum use of space. Collaborating with architects or designers experienced in low-cost barndominium designs can yield insights into how best to utilize every square foot economically while retaining an inviting and functional living environment.
Preparing for Unexpected Expenses
While creating a budget is an essential step towards building an affordable barndominium under $100k, it’s equally important to prepare for unexpected expenses that might arise during construction. Contractors often recommend maintaining a contingency fund-typically 10-15% of the total budget-to accommodate any unforeseen circumstances such as price inflation on materials or changes needed during the building process due to inspections or code requirements.
Additionally, research local zoning laws before breaking ground so that you are aware of any regulations that could affect both timelines and costs. Having all relevant permits lined up prior to commencing construction means you won’t encounter additional fees later down the line due to compliance issues.
By laying this groundwork effectively from the start of your project plan sequence-in combination with diligent budgeting-you’ll experience smoother sailing toward achieving your dream home vision imbued within an under 100k low cost simple barndominium.
Designing Your Dream Space
Designing a barndominium that is both functional and aesthetically pleasing involves thoughtful consideration of various design elements. Start by focusing on the interior space, where floor plan efficiency is paramount. Unlike traditional homes that may have fixed layouts, barndominiums offer a unique opportunity to customize spaces according to personal needs.
To create an inviting atmosphere, prioritize open-concept living areas that combine the kitchen, dining, and living room with minimal barriers. This layout not only maximizes natural light but also fosters a sense of community among family members.
When it comes to exterior choices, the blend of rustic charm and modern sensibilities is what makes a barndominium stand out. Some key features to consider include:
- Materials: Selecting durable materials such as metal siding or wood enhances both aesthetics and longevity.
- Color Schemes: Earthy tones like browns, greens, and grays can complement the surrounding landscape while still embodying contemporary style.
- Windows and Doors: Large windows allow for abundant natural light and connection to nature; sliding barn doors could add a charming touch while saving space.
The integration of outdoor living spaces further enriches the overall design of your under 100k low cost simple barndominium. Decks or patios can become extensions of your indoor space, ideal for entertaining guests or enjoying peaceful mornings with nature.
Landscaping can provide additional charm; consider native plants that require minimal maintenance while providing excellent visual appeal. By thinking holistically about the relationship between your interior design choices and outdoor surroundings, you’ll create a harmonious living environment that embodies both style and tranquility.
Finally, it’s essential to keep functionality in mind when making selections for your barndominium’s design elements. Consider how each feature will be used daily, from storage solutions that make life easier to lighting options that set the mood for various times of day. A well-thought-out combination of practicality with aesthetic appeal will ensure your barndominium remains timeless while meeting all your lifestyle needs effectively.
Navigating Zoning and Construction Regulations
To successfully navigate the process of building a barndominium, especially one that is under 100k low cost simple barndominium, it’s crucial to understand local zoning laws and construction regulations. Each area has unique codes governing how properties can be built, what types of structures are permissible, and any stipulated setbacks, height limits, or land use designations. Before you break ground on your dream home, familiarize yourself with your locality’s rules to avoid potential legal issues and build delays.
Here’s a helpful list of steps to take regarding zoning and construction regulations:
- Research Zoning Laws: Begin with your local zoning office or municipal planning department. They can provide you with information on the type of structure allowed in your desired area.
- Consult Building Codes: Review applicable building codes that may impact your barndominium’s design and safety features.
- Explore Land Use Regulations: Understand any restrictions on land use, including agricultural versus residential classifications that could affect your layout or purpose.
Engaging a knowledgeable contractor or architect familiar with barndominiums can also significantly ease this transition into compliance. They will not only help interpret complex regulations but can also assist you in securing necessary permits for construction effectively. Ensuring all plans meet code approval right from the start saves time and frustration later in the building process.
Furthermore, an integral part of conducting thorough research involves checking for any homeowner association (HOA) rules if applicable. Some communities have additional stipulations that don’t necessarily stem from public regulation but are vital to respect to maintain neighborhood character thus preventing headaches during the project execution phase. When considering where to place utilities such as water lines or septic systems, aligning these choices with regulatory requirements ensures compliance while maximizing functionality on your property.
By taking due diligence into account at each stage – zoning investigation through securing permits – you pave a smoother path towards realizing your dream space while avoiding costly surprises down the line. No matter how attractive the prospect of an under 100k low cost simple barndominium may seem, unfaltering adherence to these guidelines will be essential for a successful build experience.
Conclusion
In summary, a barndominium offers an enticing merge of rustic design and modern efficiency, making it an ideal choice for those looking to build a dream home without overspending. For individuals seeking a cost-effective solution, exploring options for an under 100k low-cost simple barndominium not only satisfies financial constraints but also allows for creative freedom in design and functionality.
With lower construction and maintenance costs compared to traditional homes, barndominiums are proving to be a smart investment for many.
As you embark on your journey towards owning this unique housing alternative, consider the multitude of benefits that come with it-versatility in layout, the appeal of outdoor living spaces, and opportunities for sustainable energy use. Planning thoughtfully will enhance your experience as you create a space tailored to your lifestyle while ensuring compliance with zoning laws and building codes. Each step taken is one closer to transforming your vision into reality.
Ultimately, the adventure of constructing your own low-cost simple barndominium can be both rewarding and fulfilling. It’s more than just constructing walls; it’s about creating a sanctuary that echoes your personal style and values. Embrace the possibilities that lie ahead; your dream home awaits. Take the first steps today toward crafting a personal retreat where cherished memories can be made-a place that truly feels like home.



