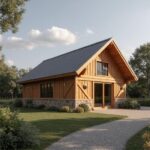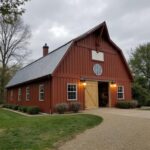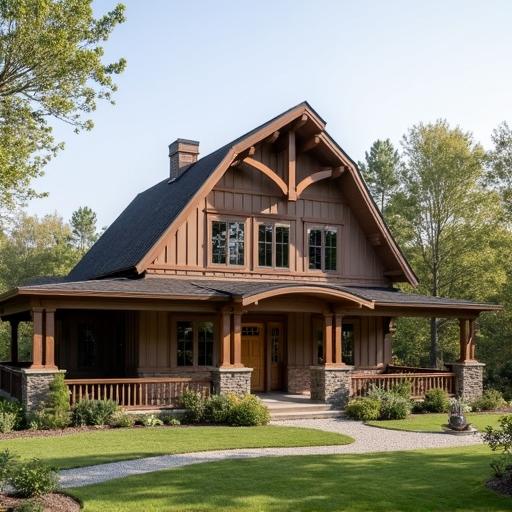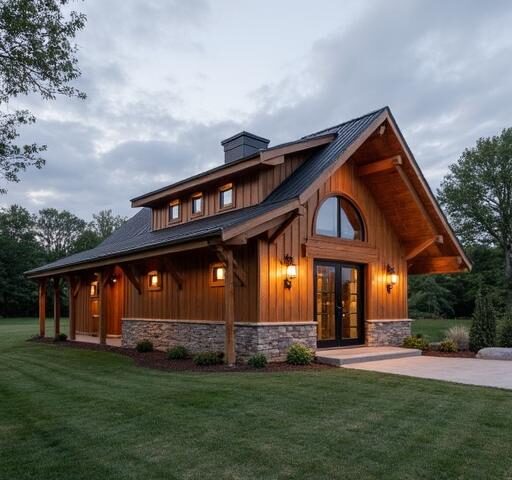
40×60 Barndominium: Discover Your Dream Home Today
July 22, 2025
Barndominium Prices: Discover Amazing Value Today
July 23, 2025One story barndominiums are quickly becoming a sought-after housing option for many modern families and individuals looking to combine comfort with unique aesthetics. Barndominiums, a fusion of barn-style architecture and traditional living spaces, offer not only an appealing exterior but also flexible interior layouts that cater to a variety of lifestyles. This trend in residential design is growing in popularity due to its potential for affordability, sustainability, and customization, making it an attractive choice for diverse demographics.
The charm of barndominiums lies in their innovative design that blends rustic elements with contemporary comfort. Essentially transforming the look and feel of barns into livable spaces, they provide an ideal backdrop for those who appreciate open-air designs and natural materials.
Many one story barndominiums feature expansive floor plans that allow for creativity in decorating while ensuring accessibility to all rooms without the need for stairs. This quality makes them particularly appealing to families with young children as well as retirees seeking more convenient living arrangements.
What sets one story barndominiums apart from their two-story counterparts is their incredible efficiency in meeting the needs of various residents-from couples starting out to larger families needing room to grow. With features such as wide-open spaces suited for gatherings or quiet retreats perfect for unwinding after a long day, these homes often prioritize ease of maintenance and energy efficiency.
By eliminating upper levels, homeowners can enjoy simplified navigation through their space while enjoying the seamless transitions between indoor and outdoor living areas-a combination that enhances overall lifestyle enjoyment.
What Makes One Story Barndominiums Special?
One story barndominiums offer a unique living experience that differentiates them from traditional houses and multi-story designs. Their architectural simplicity can result in fewer complications during construction, allowing for a variety of customizable options to suit any homeowner’s taste.
Unlike two-story homes, one story barndominiums eliminate the need for stairs, which can be particularly appealing for families with young children or older individuals who may find navigating steps a challenge. This accessibility is one of the main draws of one story designs, making these homes suitable for diverse demographics.
Efficient Use of Space
Space efficiency is another hallmark of one story barndominiums. These structures typically feature open floor plans that encourage fluid movement between rooms while maximizing usable space. A well-designed layout allows homeowners to create multifunctional areas, such as combining living and dining spaces into a cohesive gathering area perfect for entertaining or family activities. This open concept fosters a sense of togetherness among residents, making it easier to monitor children or engage guests without feeling isolated in separate rooms.
Moreover, the potential for customizing these homes is virtually limitless. Homeowners can incorporate features like vaulted ceilings to give a more spacious feeling within their footprint or strategically placed windows that infuse natural light while maintaining privacy.
One story barndominiums also lend themselves well to outdoor living spaces like patios or decks that serve as an extension of the home’s interior; this creates opportunities for relaxation and recreation right outside one’s door. The efficient design of a one story barndominium truly enhances the overall quality of life while meeting individual needs and styles.
Appeal Across Different Demographics
The appeal of one story barndominiums extends across various demographics-from families seeking child-friendly environments to retirees desiring accessible living spaces without sacrificing aesthetic appeal. Young professionals often appreciate the modern farmhouse charm combined with practical layouts that cater to busy lifestyles. This broad demographic reach illustrates how versatile these homes are when addressing specific needs related to lifestyle preferences, future planning, or even downsizing options.
Lastly, in crafting the right atmosphere within their homes, owners can focus on blending practicality with style. By opting for durable materials and innovative design solutions tailored specifically toward single-level living, homeowners can ensure longevity and functionality throughout their day-to-day lives. As homeowners increasingly embrace these distinctive properties as viable alternatives to traditional houses or multi-story options, it becomes evident why interest in one story barndominiums continues to grow steadily.
Benefits of Living in a One Story Barndominium
Living in a one story barndominium offers a myriad of benefits that cater to various lifestyles and preferences. One of the most significant advantages is the ease of maintenance that comes with a single-level design. Homeowners don’t need to worry about climbing stairs for daily activities, which greatly simplifies cleaning and upkeep.
This accessibility is particularly beneficial for families with young children or elderly residents who may find navigating multiple levels challenging. The straightforward layout also allows for quick repairs and upgrades without needing scaffolding or special tools often required for multi-story homes.
In terms of energy efficiency, one story barndominiums tend to utilize heating and cooling resources more effectively compared to their multi-story counterparts. The reduced volume means less energy is needed to regulate indoor temperatures, lowering monthly utility bills and promoting greener living practices. Additionally, many barndominiums are built with advanced insulation techniques; this can further enhance energy efficiency, making them an environmentally friendly choice for modern homeowners who prioritize sustainability.
The appeal of one story barndominiums stretches across diverse demographics as well. Young professionals appreciate the open floor plans that accommodate entertaining guests and create a spacious feel. Retirees often favor the accessibility aspects that eliminate stair-related obstacles while allowing easy navigation throughout their home.
Even families find them appealing due to the flexible space arrangements that facilitate family bonding while ensuring safety for children playing indoors or outdoors. In summary, whether it’s convenience, cost savings, or overall quality of life improvements, there are numerous compelling reasons why one story barndominiums stand out as an attractive living solution today.
- Key Benefits:
- Easy maintenance
- Enhanced accessibility
- Energy efficiency
- Versatile layouts suitable for all demographics
- Sustainable living options
Designing Your One Story Barndominium
Architectural Styles to Consider
When it comes to designing your one story barndominium, the architectural style you choose can greatly influence the overall aesthetic and feel of your home. Barndominiums typically feature a rustic charm, but this doesn’t mean there aren’t various styles to explore.
From modern minimalist designs that incorporate straight lines and large windows to traditional country looks featuring wooden beams and stone facades, the options are virtually limitless. Each design choice provides a unique opportunity to reflect personal taste while seamlessly blending with the natural surroundings.
One popular architectural trend is incorporating open concept layouts into one story barndominiums. This approach maximizes space and fosters a sense of community within the home. An open floor plan can enable seamless transitions between cooking, dining, and living areas, making it an ideal arrangement for hosting gatherings or simply enjoying family time. Additionally, high ceilings adorned with exposed rafters can enhance the feeling of spaciousness while also offering energy-efficient insulation options when properly designed.
Customization Options
Another exciting aspect of designing your one story barndominium is the ability to customize interiors according to lifestyle needs and preferences. Many homeowners opt for flexible spaces that can serve multiple purposes; for example, a guest room can double as an office or hobby room with appropriate design considerations such as foldable furniture or built-in storage solutions. This adaptability makes barndominiums particularly appealing for families that may experience changing dynamics over time.
Moreover, incorporating sustainable materials into your design not only boosts the eco-friendliness of your one story barndominium but also enhances its overall appeal. Such materials might include reclaimed wood from dismantled barns or environmentally friendly insulation products that help retain energy efficiency year-round. By embracing sustainable practices in both materials and design choices, you’ll create a stylish yet responsible living environment that harmonizes luxury with environmental stewardship.

Functional Aesthetics
Balancing functionality with aesthetics is crucial when designing your one story barndominium. Think about how each area will be utilized on a daily basis-how furniture arrangements can promote easy movement throughout spaces-and ensure that essential features like kitchens, bathrooms, and storage areas are conveniently located without compromising style. Clever placement of windows can brighten living areas naturally while optimizing views of surrounding landscapes; this detail further fosters a deep connection between indoor life and outdoor beauty.
As you embark on this creative journey to bring together practicality and charm in your one story barndominium design, consider integrating outdoor spaces through porches or decks that extend living areas into nature seamlessly. Not only do these elements enhance outdoor experiences-they also provide opportunities for relaxation or entertainment-a key highlight often sought by homeowners looking to embrace the unique lifestyle offered by such structures.
Essential Features to Consider
When planning a one story barndominium, several essential features should be thoughtfully considered to ensure that the space meets your lifestyle needs and aesthetic preferences. One of the primary considerations is the layout; open-concept designs are highly popular in these types of homes due to their spacious feel and flexibility.
By minimizing walls between living areas, homeowners can create an inviting atmosphere perfect for family gatherings and entertaining guests. Additionally, ample natural light should be factored into the design to enhance this openness-large windows and skylights are effective solutions that also contribute to energy efficiency.
Storage is another vital aspect to incorporate into your one story barndominium’s design. With fewer levels, maximizing vertical space becomes crucial for maintaining order and organization. Built-in shelves, cabinetry, and multifunctional furniture can provide excellent storage solutions without cluttering living spaces. Consider dedicating specific zones for storage, such as mudrooms or cleverly designed closets, which not only assist with functionality but also minimize the visual impact on interiors.
Lastly, outdoor living areas are essential when designing one story barndominiums. Since these homes often emphasize a connection with nature and rural aesthetics, integrating outdoor spaces such as patios or decks expands your usable area significantly. Outdoor kitchens or fire pits can serve as great additions for families who enjoy socializing in an al fresco setting. Moreover, thoughtful landscaping can enhance curb appeal while providing privacy and shade around the home.
| Feature | Description |
|---|---|
| Open-Concept Layout | Minimizes walls to create a spacious feel ideal for gatherings. |
| Ample Storage Solutions | Incorporates built-ins and multi-functional furniture to maximize organization. |
| Outdoor Living Areas | Adds functional outdoor spaces like patios or decks for socialization. |
Sustainability in One Story Barndominiums
Sustainability has become a driving force in the way homes are built and designed, and one story barndominiums are no exception. These unique structures not only provide aesthetic appeal but also offer numerous opportunities for eco-friendly construction and living practices. As potential homeowners explore this option, understanding sustainable building materials and methods will ensure that their dream home is both stylish and environmentally responsible.
One effective approach to building a sustainable one story barndominium is to utilize reclaimed or locally sourced materials. Sustainable materials can often reduce the carbon footprint associated with construction, while enhancing the character of the home. Consider these options when designing your space:
- Reclaimed wood: Offers rustic charm while reducing the demand for new lumber.
- Metal roofing: Durable and energy-efficient, metal roofing reflects heat, helping to keep homes cooler during hot months.
- Insulated concrete forms (ICFs): Provide excellent insulation properties compared to traditional wood framing, leading to lower energy bills.
In addition to sourcing sustainable materials, energy efficiency should be a critical consideration in your one story barndominium design. This involves selecting Energy Star-rated appliances, incorporating solar panels, and utilizing high-performance windows that minimize thermal loss. Many builders of one story barndominiums focus on passive design strategies where orientation plays an essential role in maximizing natural light while minimizing heating and cooling demands.
Moreover, water conservation is another pillar of sustainability in building practices. Features like rainwater harvesting systems or permeable paving surrounding outdoor spaces can significantly reduce water waste. This makes it easier for families and individuals alike to maintain an eco-friendly lifestyle without sacrificing comfort or aesthetics. By integrating these features into your design plans, your one story barndominium will not only provide a beautiful living arrangement but also stand as a testament to environmental consciousness.
Financing and Building Your One Story Barndominium
Building a one story barndominium involves navigating various financial considerations to ensure that your dream home becomes a reality. The costs associated with construction are one of the primary elements to manage, as they can vary greatly depending on location, design choices, materials, and labor. An average pricing estimate for building a barndominium can range anywhere from $100 to $200 per square foot.
This price typically includes the structural framework, exterior finishing materials, plumbing, electrical work, and interior finishes. As you plan your budget, it’s crucial to gather detailed quotes from contractors and build a contingency fund for unexpected expenses during construction.
Financing your one story barndominium is another critical factor in the process. Traditional mortgage options may be more challenging to secure for unconventional homes like barndominiums; however, there are specialized lenders and loan programs available that cater specifically to these types of constructions.
Many buyers opt for personal loans or land development loans that allow for borrowing against the future value of their property. It’s advisable for potential homeowners to consult with a financial advisor or mortgage broker familiar with barndominiums to explore the best financing options suited to their needs.
When embarking on this project, understanding permit requirements is essential as local zoning laws may impose limitations on building designs or materials used. Before initiating any construction, check with local authorities about necessary permits and inspections needed for your one story barndominium project. Familiarize yourself with regulations regarding property lines, setbacks from roads or bodies of water, and restrictions related to seasonal weather conditions in your area. Knowing these details upfront will help streamline both financing and building processes.
| Consideration | Details |
|---|---|
| Construction Costs | $100 – $200 per square foot |
| Financing Options | Personal loans; specialized lending programs |
| Permit Requirements | Check local zoning laws; necessary permits. |
Conclusion
In conclusion, one story barndominiums represent an innovative and appealing solution for those seeking to blend rustic charm with modern living comforts. As you navigate through your options for a new home, consider the unique aspects that one story barndominiums offer-ranging from their accessibility and energy efficiency to the potential for open and inviting living spaces. These homes are designed to cater to a variety of lifestyles, making them a compelling choice for families, retirees, and young professionals alike.
The journey to creating your perfect living environment should be an exciting adventure. With the right design elements, sustainable practices, and thoughtful features in mind, your one story barndominium can truly reflect your personality while catering to practical needs. Don’t forget that when planning your dream home, customization is key; incorporating modern architectural styles with traditional barn aesthetics can result in a space that feels both unique and timeless.
If you are ready to take the next steps towards homeownership, delve deeper into what makes one story barndominiums the ideal option for you. Take advantage of the resources available at your fingertips-consult with builders and designers who specialize in this niche market.
Embrace this opportunity to create a living space that not only meets your immediate needs but also supports what you envision for years to come. Whether you’re dreaming of an expansive outdoor area or cozy interiors filled with personality, one story barndominiums could very well be the answer you’ve been looking for.




