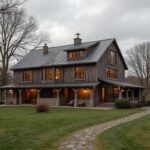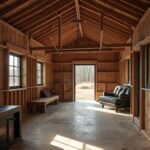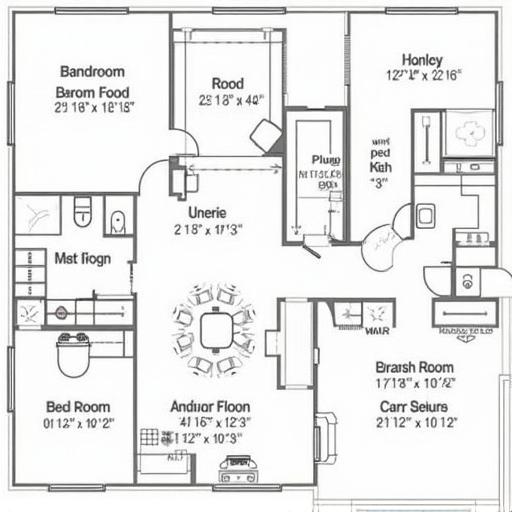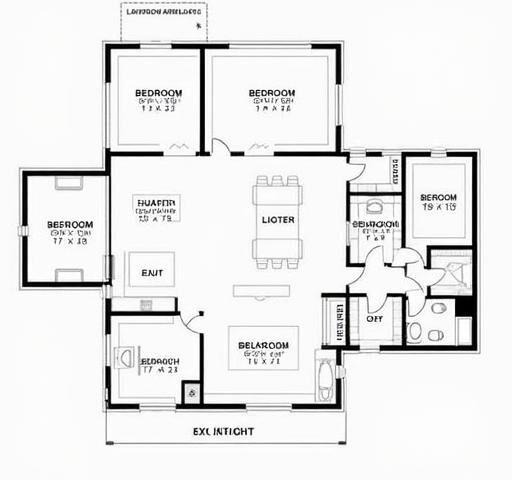
Barndominium Farmhouse Bliss: Your Dream Home Awaits
August 6, 2025
Barndominium Under 100k: Unlock Your Dream Home Today
August 7, 2025As housing trends continue to evolve, 4 bedroom barndominium floor plans are gaining significant traction among homeowners seeking a unique yet functional living space. A barndominium, originally conceived as a stylish combination of barn and condominium, is quickly becoming a sought-after choice for families looking for charming, spacious, and practical dwellings. This modern alternative not only provides all the comforts of home but also incorporates rustic elegance that caters to both lifestyle preferences and functionality.
One of the key advantages of choosing a barndominium for family living is its remarkable versatility. With expansive open-concept layouts, these structures maximize usable space while fostering an environment conducive to family interaction.
The appeal lies in their ability to seamlessly integrate essential areas such as kitchens, dining spaces, and living rooms into one fluid design-offering an inviting atmosphere that accommodates gatherings and everyday life alike. Furthermore, with multiple bedrooms included in the plan, barndominiums provide ample room for growing families or even guest accommodations.
The focus on 4 bedroom designs specifically opens up a wealth of possibilities when it comes to customization and layout preferences. Homeowners can choose from various arrangements that best reflect their needs and style-from traditional setups with designated private spaces to innovative designs that prioritize community areas. Each configuration brings its own benefits and challenges; thus, understanding the characteristics of different floor plans can help prospective owners create their dream barndominium tailored perfectly to fit their family dynamics.
Key Features of 4 Bedroom Barndominium Floor Plans
Unique Characteristics of 4 Bedroom Layouts
When considering the layout of a barndominium, particularly one with four bedrooms, there are certain unique characteristics that set these designs apart. One of the most appealing aspects is the balance between private and communal spaces.
In these layouts, you often find a conscious separation between bedroom areas and living spaces, allowing family members to enjoy their own sanctuary while fostering togetherness in shared areas like the kitchen and living room. This type of design is particularly suited for larger families or those who wish to accommodate guests comfortably without sacrificing personal space.
Furthermore, many 4 bedroom barndominium floor plans incorporate open-concept elements that blend the kitchen, dining, and living areas into one flowing space. This layout not only maximizes square footage but also creates an inviting atmosphere ideal for entertaining or family gatherings.
The absence of traditional walls allows for natural light to cascade throughout the home, enhancing its warm and spacious feel. With such flexibility in common areas, homeowners can rearrange furniture or modify layouts based on their lifestyle needs over time.
Versatility in Addressing Family Needs
One of the defining advantages of 4 bedroom barndominiums is their versatility in meeting diverse family needs and lifestyles. Homeowners can customize these spaces to suit various functions-a play area for children can transform into a guest room when needed, or an office space might double as a quiet study nook.
The multiple bedrooms allow for different configurations depending on how families operate; siblings can share rooms, parents may prefer separate spaces from children, or some rooms may serve as hobbyist retreats.
Moreover, this adaptability extends beyond just sleeping arrangements; many layouts provide options for creating multifunctional spaces like home gyms or craft studios within existing square footage limits. By embracing creativity in room usage, families can make every inch work toward enhancing their everyday lives without the need for costly expansions later on.
Whether you’re looking to host extended family during holidays or simply want more room for daily activities, these thoughtfully designed layouts respond seamlessly to changing dynamics within your household.
Enhancing Space Through Smart Design Choices
Incorporating smart design choices into 4 bedroom barndominium floor plans significantly enhances livability by promoting flow and accessibility throughout each area of the home. Features such as built-in shelving units and multi-purpose furniture help optimize space while ensuring aesthetic appeal remains intact. For instance, consider using ottomans that double as storage bins or long dining tables that extend when hosting larger gatherings-these solutions provide practicality without compromising style.
Additionally, careful planning regarding room placement plays an essential role in maximizing beauty and function across various zones of the home. Designing bedrooms away from high-traffic areas minimizes noise disturbances while maintaining proximity to bathrooms for convenience at night. Transitioning corridors can create natural buffering zones between public activity spots like kitchens and personal retreats such as offices-ensuring everyone’s comfort rests at priority during any time spent indoors together.
Through strategic use of layout styles along with personalized touches catered directly toward unique familial needs established within your living environment talented architects begin offering infinite possibilities tailored specifically around you.
Common Layout Styles for 4 Bedroom Barndominiums
When it comes to 4 bedroom barndominium floor plans, there are several layout styles that can cater to different family dynamics and lifestyle preferences. Each style offers unique advantages and promotes a specific type of living experience. Here are some of the most common layout styles for you to consider:
- Open Floor Plans: This popular design emphasizes spaciousness by removing walls between the kitchen, dining area, and living room. The benefit of an open floor plan is its ability to foster family interaction and make entertaining guests easier. Natural light floods the area, creating a welcoming atmosphere. However, privacy can sometimes be a challenge with this layout since noise from common areas can easily travel into bedrooms.
- Split Layouts: A split layout typically positions the master suite on one side of the home while placing the additional bedrooms on the opposite end. This arrangement enhances privacy for parents while allowing children or guests their own space. This design often works well for families with older children or those who frequently have visitors staying over. One drawback could be the increased walking distance between shared spaces during late-night hour needs.
- Traditional Layouts: Traditional layouts tend to feature more defined rooms, where each space has distinct functions. For instance, separate dining and living areas offer a sense of formal structure that appeals to some families. While these designs may appear compartmentalized compared to open plans, they still provide an excellent flow if arranged strategically-like placing a centrally located kitchen that makes accessing both living areas easy.
Choosing the right layout is integral in ensuring your barndominium meets your family’s needs. Consider various aspects such as family size, lifestyle preferences, and activities you enjoy when examining 4 bedroom barndominium floor plans. Use these guidelines as starting points in deciding which layout style will bring comfort and functionality to your dream home.
Essential Rooms in 4 Bedroom Designs
Key Areas for Family Living
When designing a 4 bedroom barndominium, it’s essential to consider the key rooms that form the core of daily family life. The main components typically include the four bedrooms, bathrooms, a kitchen, a living area, and dining space. Each of these areas serves a distinct purpose while fostering family cohesion and comfort. In addition to these standard rooms, incorporating functional spaces like laundry rooms and additional storage can significantly enhance livability.
The bedrooms within a 4 bedroom layout provide individual retreats for family members while encouraging shared living experiences. Master suites often come equipped with en-suite bathrooms for privacy and convenience, while other bedrooms can be utilized as children’s rooms or dedicated guest accommodations. This flexible design can cater to growing families or those who frequently host visitors, ensuring that every member of the household has their own personal sanctuary.
The central living and dining areas in these floor plans are designed to cultivate interaction among family members. Open-concept arrangements allow for seamless transitions between cooking, eating, and relaxing, making it easier to entertain guests.
Incorporating large windows helps in drawing natural light into these communal spaces-creating an inviting atmosphere where families can gather after a long day. Well-planned kitchen designs with functional layouts promote efficiency in meal prep while offering ample counter space for family baking or homework sessions.
Utility Spaces That Enhance Functionality
In addition to essential living areas, utility spaces play a pivotal role in maintaining organization and order in a busy household. A dedicated laundry room is particularly important in managing day-to-day tasks efficiently-it keeps laundry equipment out of sight while providing necessary storage for cleaning supplies and linens. Including mudrooms near entry points is also practical; they offer designated areas for shoes and bags before entering the home’s main living areas.
Storage solutions integrated throughout the barndominium can further amplify functionality without compromising style. Custom built-ins or closet organizers maximize available square footage and allow families to keep their homes tidy amidst daily activities. In turn, this thoughtful approach fosters an environment where everyone feels more relaxed as they navigate their home without excess clutter.
Additionally, considering outdoor spaces such as porches or patios during your design phase transforms how you use your property. These transitional areas can serve as extensions of indoor living-for barbecues on sunny days or quiet evenings spent outside enjoying nature’s beauty-which adds another layer of appeal to your 4 bedroom barndominium floor plan choices.

Customization Options for Your Barndominium
When it comes to making a barndominium truly feel like home, customization options are key. Homeowners have the opportunity to personalize their 4 bedroom barndominium floor plans in various ways, ensuring that each space reflects their unique style and functional needs. From layout adjustments to selection of materials, there is ample room for creative expression in these versatile designs. The flexibility inherent in barndominiums enables homeowners to incorporate features that can significantly enhance their day-to-day living experience.
One popular approach is to modify the layout by creating open-concept spaces that promote interaction among family members while still allowing for privacy when needed. For instance, many homeowners opt for kitchen islands that serve as both cooking and eating areas, seamlessly connecting the kitchen with the dining and living spaces.
Additionally, adding features such as vaulted ceilings can create a sense of spaciousness while contributing to an aesthetically pleasing environment. Homeowners might also consider incorporating outdoor living spaces like porches or decks, further extending their usable square footage into the beautiful outdoors.
Moreover, there are significant advantages to investing in energy-efficient systems and sustainable building materials during the customization process. These options not only contribute positively to the environment but also reduce long-term utility costs.
Many design plans include solar panel provisions or insulated windows and doors which optimize heating and cooling efficiency throughout all seasons. When exploring 4 bedroom barndominium floor plans, it’s crucial for homeowners to account for these elements in their customized build-ensuring every facet aligns with modern demands for sustainability without compromising style or comfort.
| Customization Options | Description |
|---|---|
| Open-Concept Layouts | Promotes interaction while allowing individual privacy between rooms. |
| Vaulted Ceilings | Adds aesthetic appeal and creates a spacious atmosphere. |
| Outdoor Living Spaces | Extends practical usage of space into outdoor areas such as porches or decks. |
| Energy-Efficient Systems | Saves on utility bills and promotes eco-friendly living through solar panels and upgraded insulation. |
Incorporating Natural Light and Sustainable Design
Incorporating natural light into the design of a 4 bedroom barndominium is essential for creating an inviting and warm atmosphere. Large windows, skylights, and open spaces allow sunlight to flood the interior, making rooms feel more expansive and uplifting.
Natural lighting not only enhances aesthetic appeal but also contributes positively to mental well-being by connecting residents to the outdoors. Designers typically recommend strategically placing windows in key areas such as living spaces, kitchens, and bedrooms to maximize daylight exposure throughout the day.
To complement the influx of natural light, sustainable design practices can be seamlessly integrated into 4 bedroom barndominium floor plans. Utilizing eco-friendly materials such as reclaimed wood or steel can give a unique character while maintaining environmentally responsible principles.
Additionally, it’s important to consider energy-efficient systems like solar panels, which can greatly reduce electricity costs over time. Homeowners are increasingly choosing high-performance insulation and low-E glass windows that not only enhance energy efficiency but also support sustainable living goals.
Architects and builders often focus on designing spaces that capitalize on passive solar heating techniques. This means positioning the home and its windows in ways that harness direct sunlight during winter months while providing shade during hotter seasons.
By incorporating features like overhangs or awnings on sunny façades, designers ensure homes remain cool in summer yet warm in winter. Together with renewable materials and energy-efficient installations, these strategies help create a harmonious balance between delightful interiors filled with natural light and responsibly built environments that serve families sustainably for years to come.
Maximizing Space in 4 Bedroom Barndominiums
In the quest for a comfortable and functional living space, maximizing square footage is a top priority for many homeowners, especially those considering 4 bedroom barndominium floor plans. These unique homes are designed to make the most of their layout, allowing families to enjoy spacious living without feeling cramped.
One effective strategy is embracing an open-concept design that blends various areas such as the kitchen, dining room, and living space. This approach not only enhances accessibility but also encourages social interaction among family members, creating a welcoming environment where everyone can gather.
Another essential aspect of optimizing space in a barndominium is the incorporation of multi-functional furniture and fixtures. For example, using built-in seating or convertible tables can serve dual purposes while saving valuable space.
Similarly, choosing creative storage solutions like under-bed drawers or wall-mounted shelves can help to keep living areas organized without sacrificing aesthetics. When each piece of furniture serves more than one function or provides additional storage, it effectively ensures that every inch of your home contributes to overall livability.
Additionally, strategically planned layout arrangements can enhance the functionality of individual rooms in a 4 bedroom barndominium. By clustering bedrooms together while placing common areas like the kitchen and living room at the center of the home, families can enjoy both privacy and togetherness.
Consideration should also be given to traffic flow; wide hallways and clear pathways between rooms will facilitate movement throughout the house while promoting safety for children and elderly family members alike. Thoughtful planning in these areas not only maximizes space but also supports day-to-day activities seamlessly within the household.
Conclusion
4 bedroom barndominium floor plans exemplify the perfect blend of modern living and traditional charm. These designs are rapidly gaining attention due to their adaptability and spaciousness, making them ideal for families of all sizes. The unique characteristics often integrated into these layouts include open-concept spaces that foster connectivity among family members while ensuring each room maintains its own distinct ambiance. This flexibility can be particularly advantageous when negotiating space for activities like entertaining guests or hosting family gatherings.
There are several common layout styles for 4 bedroom barndominiums, each offering its set of benefits tailored to varying lifestyles. Open floor plans allow for seamless transitions between the kitchen, dining, and living areas, fostering interaction and a sense of community within the home. Alternatively, split layouts provide privacy by separating bedrooms from communal areas, which is great for families with older teenagers or frequent visitors.
Traditional layouts tend to offer more defined spaces, allowing customization based on personal taste but sometimes resulting in a less flowing environment. Understanding these layouts can help homeowners select what aligns best with their preferences.
Moreover, key rooms play a critical role in maximizing utility within 4 bedroom designs. Essential components include not only bedrooms and bathrooms but also functional spaces such as laundry rooms and sizable storage areas that contribute significantly to everyday life.
With intentional planning regarding room placement and accessibility, these barndominiums ensure efficient use of space without compromising comfort or style. Homeowners can consider additional features like dedicated workspaces or mudrooms to elevate functionality even further while still adhering to the aesthetic goals of their design vision.
| Layout Style | Description |
|---|---|
| Open Floor Plan | Encourages family interaction; seamless transition between spaces. |
| Split Layout | Adds privacy by separating bedrooms from common areas; ideal for larger families. |
| Traditional Layout | Defined room separations; customizable but may hinder flow. |
Call to Action
In summary, selecting the right 4 bedroom barndominium floor plan is a pivotal decision that can greatly influence your family’s comfort and lifestyle. As we’ve explored, barndominiums offer a unique blend of rustic charm and modern functionality, making them an attractive option for many homeowners. With thoughtful designs that cater to various family needs-from open layouts ideal for entertaining to private spaces ensuring tranquility-these homes are versatile living solutions that adapt as families evolve.
Moreover, the customization options available allow you to tailor your space specifically to your preferences. The incorporation of natural light, sustainable materials, and clever design choices not only enhances the aesthetic appeal of your home but also contributes to energy efficiency and environmental responsibility. By integrating features such as vaulted ceilings or impactful outdoor living areas, you create not just a house but a sanctuary that reflects your personal style and makes everyday life more enjoyable.
As you embark on this exciting journey towards designing your dream barndominium, we encourage you to explore the diverse array of 4 bedroom barndominium floor plans that are available. Whether you’re seeking advice from architects or collaborating with builders, consider how each element will serve your family’s current and future needs. Delve into this rewarding process with enthusiasm, envisioning the life you’ll build within these stunning walls-your ideal barndo awaits.



