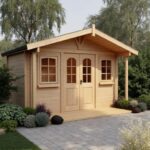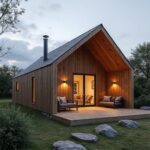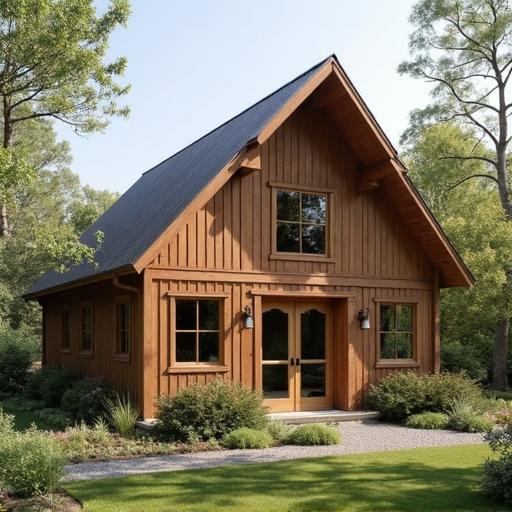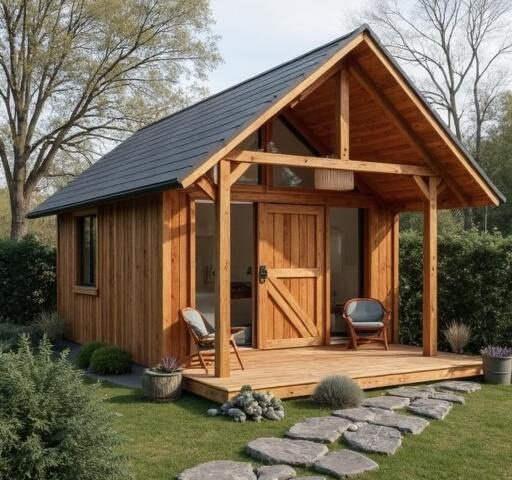
Barndominium Kits Clearance: Amazing Deals Await You
August 19, 2025
Barndominium Prefab: Discover Your Dream Home Today
August 19, 2025Barndominiums, often referred to as “barndos,” represent a groundbreaking fusion of rustic barn aesthetics and modern condominium comforts. These versatile structures are designed to provide the spaciousness and functionality of a traditional home while incorporating the unique character of agricultural buildings.
With their expansive interiors, open floor plans, and customizable designs, barndominiums are revolutionizing the way people think about living spaces. As housing prices continue to rise, the concept of a low-cost simple barndominium presents an innovative solution for families and individuals looking to create their dream home without breaking the bank.
The increasing popularity of barndominiums can be attributed not only to their unique architectural appeal but also to their practicality as an alternative housing option. Many homeowners appreciate that these properties can seamlessly blend into rural landscapes or stand out in suburban settings-providing both charm and utility.
As construction techniques improve and more people discover the benefits of simpler living arrangements, interest in building barndominiums has surged across various demographics. From young couples seeking affordable starter homes to retirees desiring cozy yet stylish dwellings, barndominiums cater to a diverse range of lifestyles.
One key factor driving this trend is the financial advantage that low-cost simple barndominiums offer compared to traditional homes. Potential homeowners are increasingly drawn to the affordability that does not compromise on quality or comfort.
By choosing carefully curated materials and smart design elements, aspiring owners can create beautiful spaces tailored to their needs while staying within budget. Whether you prioritize energy efficiency or aesthetic appeal, embarking on a journey toward your own low-cost simple barndominium could lead you closer than ever to realizing your dream home-a space where functionality meets affordability in perfect harmony.
Why Choose a Low Cost Simple Barndominium?
Choosing a low-cost simple barndominium offers numerous financial advantages that can significantly impact your overall lifestyle. One of the most compelling reasons to consider this housing option is the substantial savings it provides compared to traditional homes.
The construction costs for barndominiums are generally lower due to their metal framing and simpler designs, resulting in reduced expenses during both the building process and future maintenance. Given the rising prices of conventional housing, a low-cost simple barndominium may represent an ideal solution for budget-conscious homebuyers looking for quality living space without breaking the bank.
Affordability Meets Quality
While cost is undoubtedly an important factor when choosing a home, many people worry that opting for a low-cost option means sacrificing quality and comfort. However, this is far from true in the case of barndominiums. With careful planning and strategic choices in materials and design, you can achieve a stylish, comfortable living environment that doesn’t compromise on durability or aesthetics.
Many builders specialize in creating barndominiums with high-quality finishes made from affordable materials, ensuring that your home remains functional and visually appealing for years to come. By prioritizing essential features and focusing on efficient layouts, you can enjoy all of the benefits associated with owning a home while remaining within budget constraints.
A Value-Driven Lifestyle
In addition to initial construction savings, a low-cost simple barndominium also opens doors to long-term financial benefits. The unique structure allows for energy-efficient designs that help reduce monthly utility bills through insulation methods tailored for steel structures. By investing in modern heating and cooling systems alongside effective insulative materials, owners often enjoy significant reductions in energy costs over time.
Furthermore, barndominiums tend to require less maintenance than traditional homes due to their robust materials and straightforward designs. All these factors contribute not just to immediate affordability but also promote sustainable long-term living-aligning with broader goals of reducing environmental footprints while enjoying financial stability in one’s new dream home.
Designing Your Low Cost Simple Barndominium
Creating an Efficient Floor Plan
When designing your low cost simple barndominium, one of the primary considerations should be creating an efficient floor plan that maximizes space while minimizing costs. An open floor concept is highly recommended as it allows for flexible living arrangements and can make even smaller spaces feel larger and more inviting.
Start by eliminating unnecessary walls that may compartmentalize the area; this not only enhances the flow of natural light but also reduces material costs during construction. Think about how each space can serve multiple functions to further optimize your layout-for example, combining a kitchen with a dining area or integrating workspace into a living room.
Incorporating features such as large windows and skylights can enhance the natural lighting within your barndominium without significantly impacting your budget. These elements offer both aesthetic benefits and energy savings, as they can potentially reduce reliance on artificial lighting. Ensure that you consider storage solutions from the outset-built-in shelves, under-stair storage, and multi-functional furniture can keep spaces organized and functional without the need for additional bulky furniture.
Key Design Elements for Comfort and Style
The design of your low cost simple barndominium does not have to sacrifice style for affordability. By selecting materials wisely and staying within a budget, you can achieve a comfortable yet stylish home.
Consider embracing rustic elements typical of barn aesthetics-such as exposed beams or metal accents-that not only resonate with the style but are also often more economical than traditional building materials. Use color palettes that reflect open spaces like light grays or warm neutrals to create an inviting atmosphere.
Another essential aspect to consider is insulation and climate control systems designed to ensure comfort year-round. Investing in quality insulation can lead to significant long-term savings on heating and cooling costs, making it an intelligent choice for any budget-minded homeowner. Additionally, think about incorporating energy-efficient fixtures like LED lighting and water-saving faucets which further enhance sustainability while maintaining visual appeal.
Balancing Durability With Affordability
While it’s crucial to stick within budget constraints when designing your low-cost simple barndominium, ensuring durability should remain a priority as well. This approach avoids frequent repairs or replacements that could accumulate extra expenses over time. Research building materials known for their longevity-from metal siding to reinforced concrete-which tend to provide excellent value over their lifespan compared to less durable options.
Combining cheaper materials with design strategies focused on function will help balance practicality with visual satisfaction. For instance, using repurposed wood from local suppliers can save costs while adding character unique to your home’s design story. By being creative with material sourcing and thoughtful about selection choices, you will cultivate an inviting space that reflects personal tastes without compromising structural integrity or financial feasibility in your journey toward building a low cost simple barndominium.
Essential Materials for Construction
When embarking on the journey to build a low cost simple barndominium, selecting the right materials is crucial for balancing budget constraints with the need for durability and aesthetics. Generally, a barndominium incorporates metal and wood elements that harness both modern design principles and traditional barn features. The overall structure’s integrity often relies on using steel framing, which offers strength without excessive weight or expense.
Cost-effective materials commonly considered include:
- Metal siding: This option not only provides a rustic appearance but also boasts excellent durability and weather resistance, lowering maintenance costs over time.
- Wood beams: Using reclaimed wood can add character to your space while supporting ethical sourcing standards; it is both stylish and eco-friendly.
- Insulation materials: Advanced insulation options like spray foam or rigid foam boards are essential for energy efficiency, reducing heating and cooling expenses in the long run.
While these materials can enhance the look of your barndominium, selecting them wisely ensures that you don’t compromise on quality. Energy-efficient windows and doors should also be prioritized; although they may come at a slightly higher initial investment, they significantly contribute to long-term savings by improving heat retention.

In addition to considering aesthetic appeal and functionality, it’s imperative to focus on sustainability as well. Many homeowners opt for eco-friendly products that not only lower environmental footprints but also offer financial incentives through energy tax credits. Integrating renewable energy sources like solar panels into your construction plan could further enhance energy efficiency. By thoughtfully combining these elements into your design, you’ll achieve a low cost simple barndominium that’s both beautiful and built to last.
Budgeting for Your Barndominium Project
Creating a budget for your low-cost simple barndominium requires careful planning and consideration of various factors. The first step is to estimate the overall costs associated with the entire project, which generally includes land acquisition, permits, construction materials, labor, and utilities.
When budgeting for a barndominium, prioritize essential expenditures while keeping an eye out for opportunities to save money without sacrificing quality or aesthetics. A well-organized budget will help you avoid unexpected expenses and keep your project on track.
Here are some key components to consider when outlining your budget:
1. Land Costs: Determine if you already own land or need to purchase a parcel. Research local real estate prices to find plots that fit within your financial limits.
2. Permits and Fees: Allocate funds for necessary permits and inspections as these can often be overlooked but are vital for legal compliance.
3. Construction Material: Investigate cost-effective building materials suitable for barndominiums; metals like steel are popular for their durability and ease of maintenance.
4. Labor Expenses: Decide whether you’ll hire professionals or take a DIY approach-each option carries different costs that should be reflected in your budget.
Once you’ve outlined the major components of your budget, consider additional strategies to ensure that you stay within your financial means while still creating an inviting living space. For example, choosing an open floor plan can minimize costs related to walls and doors while maximizing usable space within the home. Additionally, prioritizing energy-efficient features can lead to long-term savings on utility bills.
To further optimize your budgeting process:
– Get Multiple Quotes: Solicit estimates from several contractors to find competitive pricing on labor and materials.
– Plan for Contingencies: Set aside 10-15% of your total budget for unexpected costs that may arise during construction.
– DIY Where Possible: Consider completing smaller tasks yourself-like landscaping or painting-where appropriate, freeing up funds for larger expenditures.
By approaching the budgeting aspect of building a low-cost simple barndominium meticulously, you’re more likely to construct a home that meets both your aesthetic desires and financial realities efficiently.
Sustainable and Energy-Efficient Features
One approach to enhancing energy efficiency is through the strategic installation of windows and roofing materials that provide better insulation. For instance, opting for double-glazed windows minimizes heat loss during winter months while maximizing natural light throughout the year. This means homeowners won’t have to rely heavily on artificial lighting or heating systems-substantially slashing energy consumption and expenditures. Moreover, utilizing reflective roofing materials can help maintain cooler indoor temperatures in summer, reducing reliance on air conditioning units.
Incorporating renewable energy sources can further elevate the sustainability of your low-cost barndominium. Solar panels integrated into the roof design may require an upfront investment but will pay off significantly via reduced electricity bills and potential tax rebates over time.
Additionally, rainwater harvesting systems offer a way to cut down water utility costs while promoting responsible water management practices. These sustainable upgrades not only enhance livability but also increase property value, making them important considerations in any long-term budgeting plans for your barndominium project.
| Feature | Description |
|---|---|
| High-Efficiency HVAC | Reduces heating and cooling costs by maintaining consistent indoor temperatures. |
| Double-Glazed Windows | Minimizes heat loss while improving natural light entry. |
| Reflective Roofing Materials | Keeps homes cooler in summer, reducing air conditioning needs. |
| Solar Panels | Offers long-term savings through reduced energy bills. |
| Rainwater Harvesting Systems | Cuts down water utility costs while promoting eco-friendly practices. |
Navigating Zoning and Legal Considerations
When considering the construction of a low cost simple barndominium, it is crucial to understand the zoning regulations that may impact your project. Zoning laws vary by location and can affect everything from property size to design features intended for residential use.
Many counties or municipalities have specific guidelines regarding land usage, including restrictions on what type of structures can be built. Before diving into the exciting details of your new home, it’s essential to check local ordinances to confirm that building a barndominium is permissible on your chosen lot.
Obtaining proper permits is another vital step in ensuring compliance with local regulations. This process may include submitting building plans for approval and adhering to safety inspections during various construction phases.
The requirements might vary significantly depending on whether the property is located in an urban or rural area; therefore, researching your specific region’s permitting processes is imperative. In some instances, you may also need approvals from other departments such as environmental agencies if the property has unique ecological concerns.
| Factor | Description |
|---|---|
| Zoning Regulations | Local rules dictating land use types (residential, commercial). |
| Building Permits | Approval required for construction; varies by location. |
| Inspections | Safety checks during construction phases mandated by law. |
| Local Expertise | Consulting builders and architects familiar with local laws. |
By taking these regulatory steps seriously, you not only safeguard your investment but also streamline the overall building process for your barndominium project. Engaging with local authorities early allows you to anticipate potential delays and avoid financial pitfalls related to non-compliance or modifications needed mid-construction. Understanding these elements will lead you smoothly toward making your dream of living in a beautifully designed yet budget-friendly barndominium a reality.
Conclusion
The dream of owning a home can often feel out of reach due to rising costs and the complexities of traditional housing options. However, the concept of a low cost simple barndominium offers an innovative solution that combines affordability with functional living space.
By embracing this unique design, you are not only investing in a home but also choosing a lifestyle that prioritizes versatility and sustainability. With thoughtful planning and informed decision-making, your vision of a comfortable and stylish barndominium can become a reality.
In embarking on this journey, it’s crucial to recognize that building a low cost simple barndominium doesn’t mean sacrificing quality or comfort. By utilizing cost-effective materials and energy-efficient features, homeowners can create spaces that are both aesthetically pleasing and budget-friendly.
Focusing on intelligent design choices-such as maximizing natural light and optimizing storage-will enhance the living experience while keeping construction costs manageable. Furthermore, understanding zoning laws and legal considerations allows for smoother project execution, ensuring compliance without unexpected financial burdens.
Ultimately, the path to your dream home is achievable through careful planning and creativity. As you visualize your perfect barndominium, consider how each element aligns with your lifestyle needs and personal tastes.
With its growing popularity among those seeking affordable alternatives in housing, there’s never been a better time to start planning your low cost simple barndominium project. Embrace this opportunity to craft a space that reflects who you are while enjoying the many benefits it has to offer-your dream home awaits.




