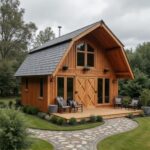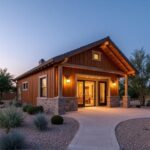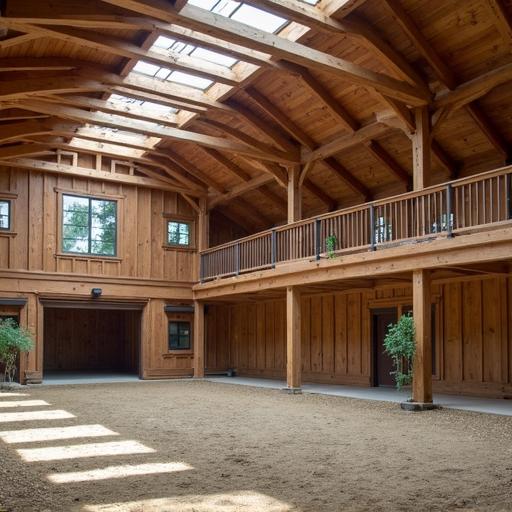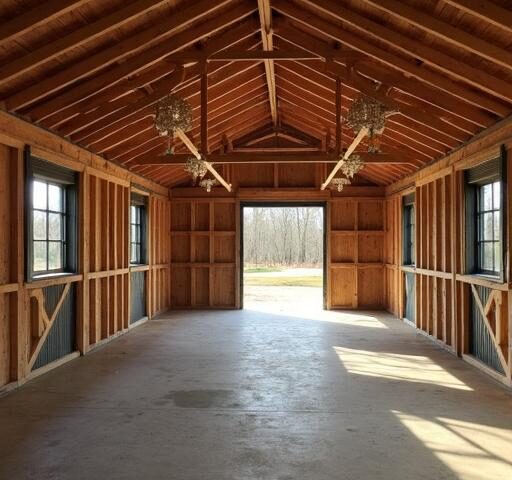
Mini Barndominium Bliss: Discover Your Dream Retreat
August 26, 2025
Barndominiums for Sale Mesa AZ: Discover Your Dream Home
August 26, 2025Barndominiums, increasingly popular in modern home design, are a captivating blend of rustic charm and contemporary living. These striking structures offer something unique-a harmonious fusion of a barn’s strength and a traditional home’s comfort.
As more people seek alternative housing options that provide both aesthetic appeal and functionality, the idea of residing in a 2000 sq ft barndominium has captured the imagination of many. As we delve into the world of barndominiums, you’ll discover why this innovative home style is becoming a desirable choice for families and individuals alike.
The appeal of barndominiums lies not only in their eye-catching exteriors but also in their spacious interiors. With an expansive layout, particularly one designed around 2000 sq ft, these homes provide ample room for personal expression while catering to various lifestyle needs.
The open-concept spaces allow for creative customization that can accommodate everything from cozy family gatherings to entertaining friends. This versatility makes the 2000 sq ft barndominium an exciting option for those looking to strike a balance between comfort and practicality.
As you embark on your dream barndominium journey, it’s important to consider design elements that reflect your unique tastes while maximizing functionality. From selecting materials that enhance both durability and aesthetics to crafting layouts that perfectly suit your lifestyle or family needs, every aspect contributes to creating your ideal living environment.
You will soon find that a 2000 sq ft barndominium offers myriad possibilities-each one inviting you to explore the perfect blend of rustic charm and modern innovation for truly dreamy living experiences.
The Allure of 2000 Sq Ft Barndominiums
Beyond the spaciousness, many choose a 2000 sq ft barndominium for its versatility. These structures often feature customizable layouts, allowing homeowners to dictate how they utilize their space based on personal needs and preferences.
Some may opt for multiple bedrooms to accommodate growing families or guests, while others might prioritize open spaces designated for hobbies like art studios or fitness centers. Such flexibility makes these residences highly adaptable to various life stages, ensuring they will continue to meet the occupants’ evolving needs over time.
Moreover, the fusion of rustic charm with modern architectural elements in a 2000 sq ft barndominium provides homeowners with ample design potential. Owners can creatively express their tastes through diverse materials and finishes that highlight both comfort and style.
Whether incorporating wide-open beams and stylish metal accents or selecting warm wooden exteriors that enhance rural appeal, these homes tell a story that resonates with their inhabitants. The enchanting balance between homely warmth and contemporary convenience solidifies the 2000 sq ft barndominium as an attractive living option in today’s housing market.
| Aspect | Details |
|---|---|
| Size | 2000 sq ft |
| Layout | Open design with flexible spaces for living and recreation |
| Customization | Options for multiple bedrooms or dedicated hobby areas |
| Aesthetic Appeal | Combination of rustic charm and modern features |
Designing Your Dream Barndominium
Layout Considerations for Optimal Flow
When designing your dream barndominium, the layout is crucial to ensure a seamless flow throughout the entire space. A well-thought-out floor plan can enhance usability while maintaining an open and inviting atmosphere. For a 2000 sq ft barndominium, consider an open-concept design that connects the living room, kitchen, and dining area.
This approach not only maximizes natural light but also fosters social interactions among family members and guests. Incorporating strategically placed windows and doors can create a connection with the outdoors, blurring the lines between indoor comfort and scenic beauty.
In addition to the main living areas, it’s essential to consider how to effectively utilize individual rooms. With 2000 sq ft at your disposal, you can easily incorporate multiple bedrooms or dedicated spaces like home offices or hobby rooms without compromising on comfort.
Think about what size each room should be based on your family’s needs-larger master suites with en-suite bathrooms are increasingly popular choices these days. Storage solutions can also be cleverly integrated into the design; built-in bookshelves or even under-stair compartments can help keep clutter at bay while enhancing functionality.
Materials That Speak Style
The choice of materials plays a significant role in defining the overall aesthetic of your barndominium. Whether you lean toward modern finishes or prefer a more rustic look, there are numerous options that can cater to either style while ensuring durability.
For exterior elements, metal siding combined with wooden accents creates that quintessential barn feel yet maintains modern sensibilities. Inside, opt for hardwood flooring for warmth paired with contemporary fixtures like stainless steel appliances or quartz countertops in kitchens and bathrooms.
Energy efficiency is also an essential consideration when selecting materials. Insulated panels not only enhance energy efficiency but also come in various styles that conform beautifully with both rustic and modern designs. By incorporating sustainability into your material choices-such as reclaimed wood or locally sourced stone-you not only contribute positively to the environment but also add character to your home’s visual appeal.
Creating Unique Outdoor Linkages
Enhancing your barndominium design doesn’t stop at the walls; it extends into outdoor spaces that serve as extensions of your living area. Given that many people appreciate spending time outdoors, crafting functional patios or decks around a 2000 sq ft barndominium elevates its charm dramatically. You might include features such as covered seating areas equipped with fire pits or outdoor kitchens designed for entertaining guests during warm months.
Landscaping can tie together this unified vision of indoor-outdoor living by using native plants that flourish in your region, reducing water consumption while adding color and texture throughout different seasons. Installing pathways from entry points leading to gardens or leisure areas not only enhances accessibility but creates visually striking perspectives as well-ensuring that every visit outside feels special and curated according to personal taste.
In summary, whether considering layout options or selecting materials for both interior and exterior aesthetics, designing a 2000 sq ft barndominium offers endless opportunities for personalization that reflect individual lifestyles and preferences while making use of every inch available within this spacious structure.
Interior Features of a 2000 Sq Ft Barndominium
When designing the interior of a 2000 sq ft barndominium, the versatility of the space allows for a multitude of possibilities that can cater to different lifestyles. The open floor plan is one of the most appealing features; it fosters a sense of connection among various living areas while keeping the environment airy and light.
Individuals often opt for layouts that incorporate multiple bedrooms, enabling families or groups to comfortably coexist within the same residence. Typically, these layouts include spaces such as:
- A large master suite with an en-suite bathroom.
- Guest bedrooms equipped with adequate closet space.
- Multi-functional rooms that can serve as offices or playrooms.
In addition to bedrooms, having open living areas means there’s ample room for entertaining guests or simply relaxing after a long day. Many homeowners choose to feature expansive living rooms that flow seamlessly into dining areas and kitchens, enhancing the communal feel.
The kitchen and bathroom designs within a barndominium can further upscale its appeal by effectively utilizing modern aesthetics alongside rustic charm. Given the sizeable layout, designers often incorporate extensive islands in kitchens that not only provide additional counter space but also serve as social hubs where family and friends gather.
Consider installing high-end fixtures and energy-efficient appliances which maintain practicality without sacrificing style. In bathrooms, luxurious soaking tubs, walk-in showers, and double vanities can elevate daily routines into spa-like experiences while ensuring convenience for shared spaces.
To enhance functionality while maintaining delightful aesthetics, storage solutions are crucial in this type of home design. Built-in cabinets and creative shelving units can help keep clutter at bay without detracting from visual appeal. By integrating these functional elements with personalized decor choices-such as farmhouse-style lighting or reclaimed wood accents-homeowners can achieve an inviting atmosphere all throughout their 2000 sq ft barndominium.

Energy Efficiency and Sustainability
The potential for energy efficiency in barndominiums is one of the standout features that make them an appealing choice for modern homeowners. With rising energy costs and increasing awareness about environmental responsibility, opting for a 2000 sq ft barndominium allows you to incorporate various eco-friendly strategies effortlessly.
One of the first and most crucial steps in achieving energy efficiency is through quality insulation. Barndominiums often feature metal shells, which can be complemented with high-grade insulation materials, such as closed-cell spray foam or rigid foam board, to create an airtight seal that minimizes heating and cooling needs.
Additionally, installing solar panels on the roof of your 2000 sq ft barndominium can significantly decrease dependence on traditional power sources. Modern solar technology not only harnesses renewable energy but can also provide substantial savings on monthly utility bills. It’s common to see homeowners integrating solar water heaters or photovoltaic panels as part of their sustainable living approach, further enhancing energy independence.
Beyond these initial investments, sustainable materials play a critical role in building and maintaining a barndominium’s ecological integrity. Here are some eco-friendly options to consider:
- Reclaimed Wood: Incorporating reclaimed wood into flooring or furniture pieces adds rustic charm while diverting waste from landfills.
- Energy-efficient Windows: Double – or triple-paned windows with low-emissivity coatings reduce heat loss while providing ample natural light.
- Environmentally friendly Roofing Materials: Consider using metal roofs made from recycled materials; they reflect sunlight and improve energy efficiency.
- Low-VOC Paints and Finishes: Choosing paints with lower volatile organic compounds (VOCs) contributes to better indoor air quality.
These elements not only contribute to the longevity of your home but also align with a vision of life that respects both comfort and sustainability. By carefully considering these aspects during the design phase, your 2000 sq ft barndominium becomes a masterpiece reflecting both personal taste and ecological mindfulness.
Incorporating Outdoor Spaces
Designing Seamless Transitions
One of the most captivating aspects of living in a 2000 sq ft barndominium is the opportunity to create seamless transitions between indoor and outdoor spaces. With their expansive interiors and lofty ceilings, barndominiums provide ample room for designing inviting areas that blend with nature’s beauty.
Homeowners can take advantage of large sliding glass doors or bi-fold windows, which can connect a spacious living area to an outdoor patio or deck, creating an inviting environment perfect for entertaining guests or enjoying quiet moments alone.
These outdoor extensions significantly enhance the appeal of a barndominium lifestyle. By incorporating design elements like overhangs and shaded seating areas, individuals can enjoy the refreshing outdoors while remaining protected from harsh sun rays or rain. Additionally, consider introducing features such as fire pits, outdoor kitchens, or BBQ stations to elevate your alfresco dining experiences. Not only do these functional additions create lively environments for gatherings but they also add an aesthetic charm that complements the rustic character of barndominiums.
Landscaping to Complete Your Oasis
In addition to designing usable outdoor spaces, thoughtful landscaping plays a crucial role in enhancing the overall atmosphere surrounding your 2000 sq ft barndominium. Choose native plants and trees that thrive in your local climate for easy maintenance and sustainability. Create visually appealing gardens by mixing perennials with ornamental grasses to establish texture and variation throughout the seasons. Incorporating pathways lined with stone or gravel can guide visitors through curated plantings while connecting various outdoor spaces.
Another great consideration when landscaping is establishing zones that serve diverse purposes including relaxation areas, play spots for children, or even herb gardens for culinary enthusiasts. A combination of functional and ornamental plants can help highlight key features of your property while harmonizing with your home’s architecture-resulting in an inviting haven that reflects personal aesthetics and enhances daily living experiences all year round.
Maximizing Views and Privacy
When designing your barndominium’s exterior space, it’s crucial to ponder how you want to incorporate views while maintaining privacy. Strategic placement of plantings not only serves decorative functions but can also act as natural barriers against wind and unwanted sight lines from neighboring properties. Tall hedges or clusters of trees can create secluded nooks where occupants can truly unwind undisturbed amidst serene surroundings.
By thoughtfully considering factors such as orientation towards desirable landscape elements-like scenic hillsides or sunset vistas-you can optimize both comfort and visual appeal in your garden design. Emphasizing these views will help translate the intent behind selecting a spacious 2000 sq ft barndominium into a cohesive living experience complemented by nature’s wonders right outside your doorstep.
Customization and Personalization
The customization and personalization of a 2000 sq ft barndominium provide an exciting opportunity for homeowners to create a living space that is not only functional but also reflective of their unique style. The open layout inherent in a barndominium allows for diverse options when it comes to room configurations and overall design.
Homeowners can opt for various floor plans that accommodate everything from cozy family gatherings to grand entertaining. Adding built-in shelving, modern fixtures, or rustic furniture can all enhance the personal touch that makes a barndominium feel like home.
Moreover, the exterior of your barndominium can be tailored to both aesthetic preferences and functionality. Different roofing styles, siding options, and colors work together to create an inviting exterior that complements the surrounding landscape.
Some homeowners prefer a more traditional look with wood accents and earth tones, while others might lean towards contemporary aesthetics featuring metal roofs and large windows for plenty of natural light. Landscaping also plays a key role-lush gardens, patios, or fire pits can seamlessly transition outdoor spaces into extensions of the indoor living areas.
Finally, interior decor offers boundless choices aimed at making each space truly one’s own. From choosing paint palettes that evoke calm and relaxation to selecting flooring materials that balance beauty and practicality, every detail contributes to the overall ambiance of the home.
Especially within a 2000 sq ft setting where space is abundant yet manageable, homeowners have room to experiment with different styles and themes-from modern farmhouse chic to minimalist designs-that reflect their lifestyle preferences while maintaining comfort.
| Customization Options | Examples |
|---|---|
| Interior Decor | Paint colors, furniture styles, artwork placement |
| Exterior Design | Siding materials, roofing styles, landscaping features |
| Room Configurations | Open floor plans, multi-functional spaces (office/guest room) |
Conclusion
In summary, the future of barndominium living shines brightly, particularly with options such as the 2000 sq ft barndominium that offers both spaciousness and adaptability. This unique blend of rustic elegance and contemporary design sets a solid foundation for individuals and families to create their dream homes. With ample room for multiple living areas, home offices, and stylish kitchens and bathrooms, this design can accommodate various lifestyles while maintaining comfort and functionality.
Moreover, the potential for energy efficiency makes a 2000 sq ft barndominium not just aesthetically pleasing but also environmentally friendly. The incorporation of sustainable materials, smart insulation choices, and systems like solar panels play a significant role in reducing your carbon footprint while keeping utility costs manageable. This new construction trend not only addresses aesthetic desires but also champions ecological responsibility without compromising on style or comfort.
Finally, the customizable nature of barndominiums invites homeowners to reflect their personal tastes fully. With endless possibilities for interior decor and outdoor landscaping, each barndominium can become a true hallmark of individuality that resonates with its owner’s lifestyle. As you explore the world of barndominiums, envision how the spacious allure of a 2000 sq ft layout might cater perfectly to your ideal living experience-where charm meets convenience in an inviting environment just waiting to welcome you home.




