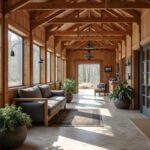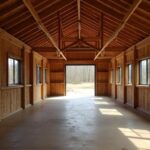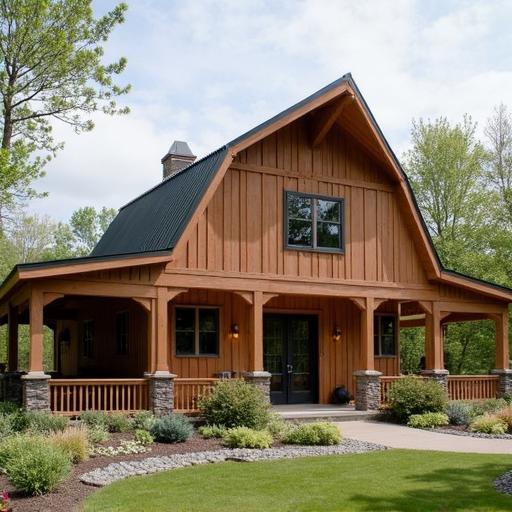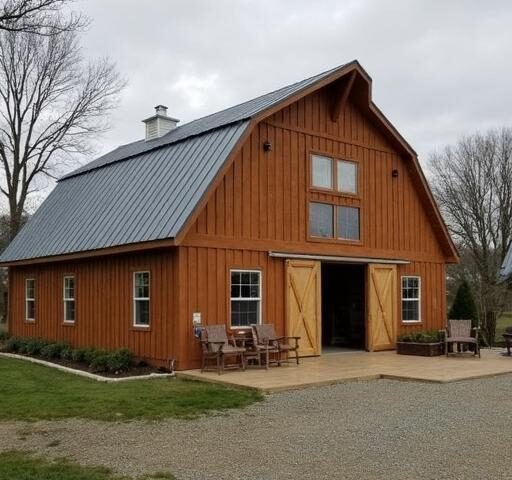
Are Barndominiums Safe? Discover Their Amazing Benefits
August 27, 2025
Barndominium Interior: Transform Your Space With Style
August 28, 2025Barndominiums, the innovative housing solution that combines the charm of a barn with contemporary living, are rapidly gaining popularity among homebuyers looking to create their dream homes. If you’re curious about how to build a barndominium, you’ll find that these unique structures offer not only aesthetic appeal but also practical advantages over traditional wood-frame houses.
With roots in agricultural architecture, barndominiums now stand as symbols of a modern lifestyle-marrying rustic aesthetics with state-of-the-art amenities.
This architectural blend attracts homeowners seeking more than just a roof over their heads; it provides an opportunity for creativity and expression while ensuring comfort and functionality. Barndominiums are designed to meet diverse needs, incorporating open floor plans that can be customized inside spacious layouts. This versatility makes them immensely appealing for families wanting extra room or individuals looking for a peaceful retreat in the countryside.
Moreover, the rise of sustainability awareness plays a significant role in their increasing acceptance. With energy-efficient features and durable material options like metal framing and insulated panels, barndominiums represent not only a stylish choice but also an environmentally friendly one. These homes cater to modern sensibilities by offering residents functional living spaces that don’t compromise on aesthetics-an ideal combination for anyone considering their next residential venture.
Advantages of Building a Barndominium
Building a barndominium presents numerous advantages over traditional homes, appealing to those seeking both practicality and style. One significant benefit is cost efficiency.
Many individuals find that constructing a barndominium can be more affordable than traditional brick-and-mortar houses due to reduced labor costs and the ability to utilize simpler designs. The basic structure, often utilizing metal frames or pre-engineered kits, can save time during construction and can also be customized according to one’s financial plan without sacrificing quality.
Versatility in design is another attractive feature of barndominiums. Homeowners can tailor their layouts to meet their specific needs, whether they favor an expansive open floor plan for entertaining or want distinct rooms for privacy and relaxation.
Additionally, many opt for added features such as loft spaces or large windows that provide natural light and connect the interior spaces with the surrounding landscape. A comprehensive understanding of how to build a barndominium enables future owners to explore countless design choices while creating a space that resonates with their lifestyle.
Energy efficiency further enhances the appeal of barndominiums. With steel exteriors and modern insulation methods, these structures are not only durable but also adept at maintaining comfortable indoor temperatures year-round. Reduced energy expenses translate into substantial savings, making this option economically viable long-term. Furthermore, many homeowners choose sustainable building materials that contribute positively to environmental conservation efforts while enjoying modern amenities without compromising on rustic charm.
| Advantage | Description |
|---|---|
| Cost Efficiency | Constructing a barndominium typically incurs lower overall costs due to simplified designs and material savings. |
| Design Versatility | Homeowners can customize layouts with features like lofts or large windows to fit their personal style. |
| Energy Efficiency | Barndominiums often incorporate advanced insulation and materials that lower energy consumption and bills. |
Planning Your Barndominium Project
Planning to build a barndominium requires careful consideration and organization. It’s important to begin the process by establishing a comprehensive budget that encompasses all aspects of construction, from land acquisition to interior finishes. Start by listing out potential costs including land, permits, materials, labor, and utilities. Creating a detailed budget helps avoid unexpected expenses that could derail your project mid-construction. Here’s a basic budget breakdown you can follow:
- Land Purchase: Research local real estate prices to determine how much you will need.
- Site Prep: Account for any excavation or groundwork necessary before building.
- Materials: Estimate costs based on your selected designs and materials.
- Labor: Decide if you will hire contractors or handle some of the work yourself.
- Permits & Fees: Factor in building permits required by local authorities.
Once your budget is outlined, the next step is selecting an ideal location for your barndominium. In considering where to build, think about accessibility to essential services like schools, grocery stores, and hospitals. Additionally, consider zoning laws and whether the area allows for barndominium construction. Make sure to visit potential locations during different times of day to assess factors such as traffic patterns and environmental noise.
Obtaining the necessary permits can often be one of the more challenging aspects of planning your barndominium project. Before construction begins, check with local authorities to understand what permits are needed for both residential structures and any specific requirements related to metal buildings.
Not only will clear understanding minimize future headaches but it also ensures compliance with safety regulations. A well planned approach will set a solid foundation for how to build a barndominium effectively while minimizing issues down the line.
Choosing the Right Design and Layout
When it comes to creating a barndominium, selecting the right design and layout is essential for crafting a space that meets your needs and reflects your style. One of the most appealing aspects of barndominiums is their versatility; homeowners can choose from a variety of layouts, making this an attractive housing option for both families and individuals.
Popular designs often include open floor plans that maximize space and create an airy, connected atmosphere. This can foster a sense of community within the home while allowing natural light to flow throughout the various living areas.
In determining how to build a barndominium that truly feels like home, it’s crucial to consider which features will make life easier and more enjoyable. Many homeowners opt for loft spaces as they provide additional square footage without compromising the overall footprint of the building.
This design choice enhances storage capacity or serves as extra living area for guests or family members. Additionally, large windows are frequently incorporated into designs to usher in natural light and offer picturesque views of surrounding landscapes-an important aspect when considering rustic charm.
A practical approach when choosing your layout includes planning for specific functionalities that best suit your lifestyle. For example, if you plan on entertaining guests often, an attached garage adjacent to an entryway can seamlessly transition visitors into the main living space without excessive foot traffic through personal areas.
Furthermore, think about integrating multifaceted rooms-spaces designed for dual purposes-as these not only increase efficiency but also elevate comfort levels within your home. When embarking on this journey, remember to sketch out preliminary layouts and consult with design professionals who specialize in barndominium construction; their expertise will be invaluable in making well-informed decisions tailored specifically to your preferences.
Selecting Materials for Construction
When considering how to build a barndominium, one of the most crucial steps is selecting the right materials for construction. The choice of materials not only influences the structural integrity and longevity of your home but also its aesthetic appeal and energy efficiency.
Barndominiums primarily utilize metal framing, which provides exceptional durability against environmental conditions such as wind, rain, and pests. Additionally, many builders opt for insulation options that enhance energy efficiency; spray foam insulation is popular due to its high R-value and ability to create an air-tight seal.
Another aspect to consider while selecting materials is the type of siding used for your barndominium. Common choices include metal panels, wood siding, or even brick veneer. Each option comes with its own benefits and drawbacks in terms of maintenance needs, installation costs, and appearance.
For instance, metal siding proves highly resistant to fire and insects but may require regular cleaning to maintain its shine. In contrast, wooden siding offers a classic rustic touch that blends nicely with many natural settings yet demands more upkeep over time to prevent rotting or warping.
It’s also essential to factor in sustainability when choosing your building materials. Many builders now prioritize eco-friendly products that contribute positively to the environment while ensuring longevity for their homes.

Recycled steel for frames or sustainably sourced timber for interior finishes are just a few examples of how you can go green in your barndominium construction project. When evaluating various material options during your planning phase on how to build a barndominium, consider creating a comparison table outlining key properties like cost, longevity, sustainability factors, and required maintenance levels.
| Material Type | Properties | Pros | Cons |
|---|---|---|---|
| Metal Framing | Durable & weather-resistant | Long-lasting & low maintenance | Poor insulation without added measures |
| Spray Foam Insulation | High R-value & air-tight seal | Great energy efficiency | Higher upfront cost |
| Wood Siding | Aesthetic & rustic appeal | Naturally insulative & customizable | Requires regular maintenance & painting |
| Sustainable Timber/Materials | Biodgradable & eco-friendly options | Lowers carbon footprint & long-term use quality. | Potentially higher costs depending on sourcing. |
Navigating the Building Process
Understanding how to build a barndominium involves familiarizing yourself with each phase of the building process, from laying the foundation to adding the finishing touches like interior fixtures. The journey begins with site preparation, which includes clearing debris, leveling the ground, and ensuring proper drainage.
This foundational step is crucial as it sets the stage for everything that follows. After preparing the site, establishing a solid foundation-typically poured concrete-is essential; it serves not only as the base structure but also provides durability against various weather conditions.
Once your foundation is securely in place, framing becomes your next significant focus. Many barndominiums leverage steel frames for their structural integrity and longevity.
You may opt for prefabricated kits that streamline this step or work with a contractor to create custom designs tailored to your vision. The framing phase offers opportunities to incorporate various elements into your layout, such as open concept living spaces or strategically placed windows that invite natural light and allow stunning views of the surrounding landscape.
As you progress further into construction, you’ll navigate critical systems like electrical wiring and plumbing. Proper installation of these systems is vital for comfort and safety within your new home.
Whether you choose a DIY approach or hire skilled professionals, ensure compliance with local building codes and standards throughout this process to avoid future complications. Once framing and major systems have been put in place, completing the exterior-such as siding options-becomes an essential focal point that adds character while emphasizing energy efficiency through proper insulation choices.
Interior Design Tips for Your Barndominium
Embracing the Rustic-Modern Aesthetic
When it comes to designing the interior of your barndominium, merging rustic elements with modern comforts can create a warm and inviting atmosphere. One effective approach is to embrace natural materials that reflect the charm of country living while incorporating contemporary design features. For example, consider using reclaimed wood for accent walls, which not only adds character but also pays homage to traditional barn structures.
Pair this with sleek, modern furniture pieces in neutral tones or vibrant colors that complement your overall theme. This balance will ensure your space feels both cozy and updated.
Lighting plays a crucial role in setting the mood within your barndominium. Large windows are often an enticing feature in these homes, allowing abundant natural light to flood the open spaces. To enhance this effect, consider installing pendant lights made from industrial metals or rustic fixtures that echo barn aesthetics.
Additionally, strategically placed LED lights can provide energy-efficient lighting solutions that highlight architectural features like vaulted ceilings or statement art pieces. Combining different types of lighting-task, ambient, and accent-can create depth and interest throughout your space.
Personalizing Your Space
As you learn how to build a barndominium, it’s essential to personalize the interior design so it reflects your lifestyle and tastes. Consider creating dedicated areas that cater to specific activities.
For example, if you love cooking or entertaining, designing a spacious kitchen equipped with an island and high-end appliances can make meal preparation enjoyable while serving as a gathering hub for friends and family. Use open shelving to showcase beautiful dishware or unique decor items that tell a story about you or your family’s history.
Don’t overlook outdoor living spaces either; they can greatly enhance the overall feel of your barndominium’s interior by acting as extensions of your home. Incorporating large deck areas with comfortable seating allows for year-round enjoyment of nature while providing additional space for gatherings or relaxation after a long day.
By carefully selecting furnishings for both indoor and outdoor areas-such as weather-resistant fabrics and durable finishes-you’ll ensure everything complements one another seamlessly while enhancing the overall aesthetic appeal of your barndominium’s design.
Maintaining Your Barndominium
Routine Exterior Maintenance
One of the most vital aspects of maintaining a barndominium is taking care of the exterior. The metal siding, which is often used for durability and energy efficiency, should be regularly inspected for rust or dents caused by weather elements.
A thorough washing with mild detergent can prevent dirt and grime buildup that may lead to corrosion over time. Additionally, ensure that any roofing materials are free from debris and examine gutters to ensure they are draining properly-clogged gutters can lead to water damage around the foundation.
Furthermore, landscaping plays an essential role in protecting your barndominium’s structure. Regular trimming of trees or shrubbery near the house will reduce the risk of branches causing physical damage during storms while also preventing moisture buildup against your walls. If you live in an area susceptible to heavy snowfalls, consider installing heating cables in critical areas to minimize ice dam formation on rooftops.
Interior Upkeep Strategies
While the exterior may face more environmental challenges, maintaining the interior space requires just as much attention. Start by ensuring proper ventilation throughout your barndominium; good airflow helps reduce humidity levels inside, which can combat mold growth-especially in areas like bathrooms and kitchens where moisture tends to accumulate. It’s advisable to check HVAC systems twice a year; replace or clean filters consistently to promote efficient air circulation.
Incorporate regular checks on plumbing systems as well; inspect under sinks for leaks and test all faucets annually for functionality regardless of how new they may seem. Barndominiums often have open floor plans that can amplify sounds like leaks or creaks, making early detection easier than it might be in traditional layouts.
Lastly, do not forget about maintenance on remaining custom features such as large windows or loft spaces; clean window frames regularly and inspect seals between glass panes frequently to uphold both aesthetics and insulation efficiency.
By prioritizing these maintenance tips, you’ll enjoy a beautiful barndominium designed with modern convenience wrapped around rustic charm. Whether you’re contemplating how to build a barndominium or you’ve already constructed one, these upkeep strategies ensure every aspect remains functional and stunning-a perfect combination that invites comfort into your life.
Conclusion
Your journey toward building your dream home can start today with a barndominium. As we’ve explored throughout this article, these unique structures blend rustic charm with modern amenities, offering versatility and cost efficiency that traditional homes often can’t match. From their customizable layouts to energy-efficient designs, barndominiums stand out as an appealing option for those looking to create a personalized living space that fits their lifestyle perfectly.
As you consider how to build a barndominium, remember that careful planning is paramount. Establishing a budget and selecting the right location will lay a solid foundation for your project’s success. It’s essential to navigate the permitting process diligently, as this sets the stage for what will follow in construction. By focusing on these initial steps with clarity and purpose, you can streamline the entire building experience, avoiding common pitfalls along the way.
Ultimately, constructing a barndominium is more than just creating a house; it’s about shaping a home that reflects your personality and values. With thoughtful design choices-from open spaces bathed in natural light to cozy interior decor-you can establish an inviting atmosphere tailored specifically to you. So why wait?
Embrace this opportunity to embark on a rewarding journey of construction and creativity as you turn the concept of your dream home into reality through the unique design of a barndominium. Get started today-your ideal living space awaits.



