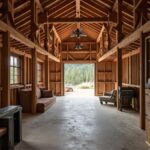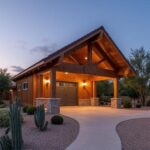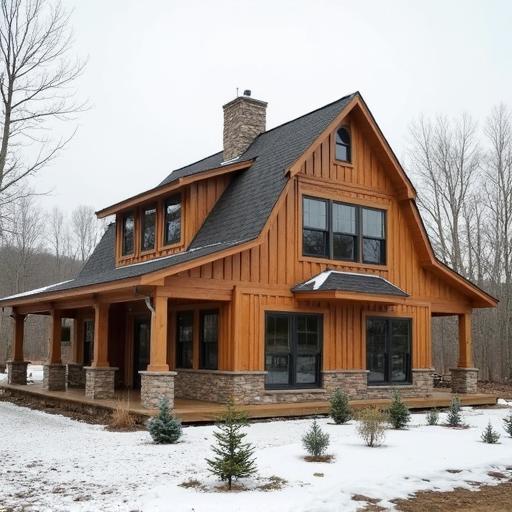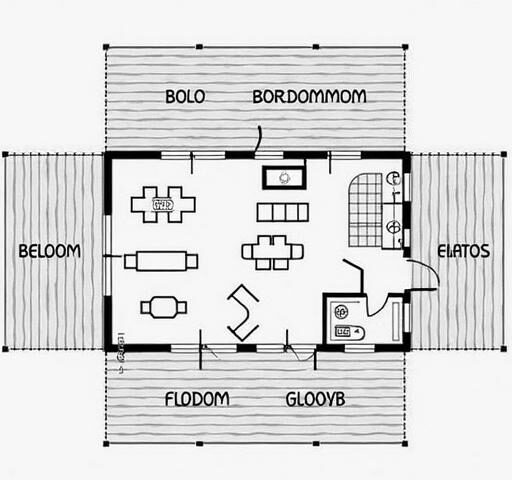
Deer Valley Barndominium: Transform Your Dream Living Space
August 29, 2025
Barndominium Builders Scottsdale AZ: Luxury Meets Innovation
August 29, 2025Small barndominium plans are quickly becoming a favored choice for those seeking a unique and functional living space that combines rustic aesthetics with modern comfort. A barndominium is essentially a hybrid between a barn and a condominium, offering an innovative way to utilize steel frames or wood barns as stylish residences.
Over the past few years, this housing option has surged in popularity due to its versatility, affordability, and the opportunity it presents to owners looking for something distinctive in their living environments.
The charm of barndominiums lies in their ability to blend traditional rural elements with contemporary designs, creating homes that are not only visually appealing but also accommodate a variety of lifestyles. The spacious interiors of these structures can easily be customized to suit personal tastes while maintaining functionality. This adaptability makes them particularly attractive to homeowners who value both style and practicality, allowing for creative expressions through open-concept layouts and custom finishes.
As more individuals and families recognize the myriad benefits of this housing trend, small barndominiums stand out for their eco-friendly potential and reduced upkeep costs. These cozy living spaces foster intimacy while maximizing every square foot through smart design choices. Whether you’re downsizing or simply seeking a fresh approach to homeownership, small barndominium plans offer an exciting avenue to explore architectural elegance infused with rustic charm.
The Advantages of Choosing Small Barndominium Plans
Choosing small barndominium plans brings a multitude of advantages that cater to modern lifestyle preferences. One of the most significant benefits is cost-effectiveness. Smaller living spaces naturally incur lower construction and maintenance costs when compared to larger homes. This affordability allows more individuals and families to own a stylish domicile without compromising their financial stability. Whether you’re looking to build your dream home or invest in a vacation retreat, opting for compact designs can lead to substantial savings.
Energy efficiency is another compelling reason to consider small barndominium plans. Smaller structures typically require less energy for heating, cooling, and lighting, which translates into lower utility bills. Moreover, many barndominium designs incorporate energy-efficient materials and systems that align with sustainable living practices. As homeowners increasingly prioritize eco-friendly options, small barndominiums provide an excellent opportunity to minimize one’s carbon footprint while enjoying all the comforts of home.
The charm of a smaller space lies in its ability to foster a warm and cozy atmosphere. Small barndominiums often feature innovative layouts that enhance functionality without sacrificing style.
By utilizing open-concept designs and multi-functional spaces, homeowners can create versatile environments perfect for entertaining or relaxing. Additionally, the thoughtful integration of natural light through strategically placed windows and skylights helps make even the smallest interiors feel expansive and inviting, providing an enriching living experience that celebrates both rustic character and modern sophistication.
Essential Design Elements for Small Barndominiums
Architectural Features That Stand Out
When it comes to small barndominium plans, the architectural design plays a crucial role in maximizing space while ensuring aesthetic appeal. One of the most common features is the incorporation of high ceilings, often paired with open floor plans that foster a sense of freedom in otherwise confined areas.
The tall, airy spaces not only enhance ventilation but also allow for larger windows to flood the area with natural light, creating an illusion of expanded space. Exposed wooden beams can add a rustic charm to the overall look, tying in traditional barn elements with modern functionality.
Metal exteriors are another hallmark of barndominiums that contribute to their unique look and feel. These materials not only provide durability but also lend themselves well to various styles-from minimalist to eclectic designs.
Choosing reflective shades for metal siding can make a smaller barndominium feel even more expansive by reflecting light and color from its surroundings. Furthermore, using contrasting materials for accents-think wood shutters against sleek metal walls-ensures that your small living space captures attention while remaining cohesive and stylish.
Layout Considerations for Maximum Functionality
Effective layout planning is vital when working with small barndominium designs. Open-concept layouts eliminate unnecessary walls, enabling seamless movement and interaction between spaces like the kitchen, dining area, and living room. Multi-functional furniture pieces are key here; think about incorporating a sofa bed or a dining table that can double as a workspace. This approach allows homeowners to maintain functionality without sacrificing comfort or style.
Zones within these layouts should be carefully defined through clever furniture arrangement rather than physical barriers. Rugs can delineate sections, promoting both comfort and clarity without compromising on airflow or openness. Furthermore, strategically placing built-in storage solutions under stairs or in dead corners helps maintain minimalism while keeping belongings organized and out of view-a necessity in smaller homes where clutter can quickly take over the visual landscape.
Material Selection: Blending Form and Function
The choice of materials significantly influences both aesthetics and sustainability in small barndominiums. Using reclaimed wood not only adds character but is also an eco-friendly option that aligns with modern architectural principles focused on sustainability. Pairing this with energy-efficient appliances contributes positively towards lowering utility bills while enhancing daily convenience.
In terms of interior finishes, opting for lighter colors helps create an uplifting ambiance conducive to relaxation-they reflect light effectively making spaces appear larger than they are. Additionally, integrating elements like shiplap walls or barn doors provides elegant yet functional touches that echo the rustic theme while still being practical within tight quarters. All these design considerations come together seamlessly in small barndominium plans, creating inviting homes perfect for contemporary living in less expansive footprints.
Popular Small Barndominium Layouts
When considering popular small barndominium layouts, one of the standout features is the open-concept design, which emphasizes a fluid transition between living spaces. This type of layout not only maximizes usable space but also enhances natural light flow, creating an inviting atmosphere.
By integrating key areas such as the kitchen, dining room, and living area into a single cohesive space, homeowners can enjoy both functionality and aesthetics. In smaller barndominiums, this approach allows for flexible furniture arrangements and communal living, encouraging family interactions without sacrificing personal space.
Another notable trend in small barndominium plans is the inclusion of multi-functional spaces. For example, a home office that converts into a guest bedroom or a dining nook that doubles as a workspace can significantly improve the versatility of limited square footage.
Many designs incorporate built-in furniture solutions that allow rooms to adapt to different needs throughout the day or week. To illustrate, wall beds and foldable tables are increasingly being employed as strategic solutions for blending leisure and productivity within compact environments.
Efficient use of square footage often dictates floor plan decisions in small barndominiums. Homeowners tend to favor designs with strategic storage solutions cleverly integrated into walls or beneath stairs. This ensures that every inch counts while maintaining an uncluttered appearance. For instance, lofted bedrooms provide additional sleeping areas while leaving more floor space available below for cooking or common activities. Additionally, exterior features such as porches can extend livable outdoor areas without taking up valuable indoor space.
| Layout Feature | Benefits |
|---|---|
| Open-Concept Design | Maximizes light flow and provides flexibility in arranging furniture. |
| Multi-Functional Spaces | Enhances versatility; rooms can be adapted for varied uses. |
| Efficient Square Footage Use | Saves space through smart designs like lofted bedrooms and integrated storage solutions. |
These innovative layout concepts cater specifically to individuals seeking cozy living arrangements within their small barndominiums while adhering to modern design principles. The popularity of these techniques serves to elevate both usability and aesthetic appeal in this growing housing niche.

Incorporating Sustainable Practices in Barndominium Design
Sustainability is becoming an essential consideration in modern architecture, and barndominiums are no exception. As a growing number of homeowners seek eco-friendly living solutions, incorporating sustainable practices into small barndominium plans can not only reduce the environmental footprint but also foster a healthier lifestyle. The integration of sustainable materials, energy-efficient systems, and innovative building techniques allows for functional spaces that harmonize with nature while contributing to long-term savings.
Choosing Eco-Friendly Materials
When designing a small barndominium, selecting sustainable materials is paramount. Reclaimed wood, for example, can add charm and character to the interior while minimizing the demand for new resources. Additionally, steel frames-which are often used in barndominium structures-are recyclable and durable against the elements. Many builders are also incorporating insulated metal or wood siding that provides excellent thermal performance without compromising style. Choosing locally sourced materials further reduces transportation emissions and supports community businesses.
Energy-Efficient Systems
Incorporating energy-efficient systems into your barndominium design can significantly lower utility costs and enhance comfort throughout the year. Solar panels are an increasingly popular option among barndominium owners; they harness renewable energy directly from the sun to power the home while reducing reliance on non-renewable resources.
High-efficiency heating and cooling systems ensure optimal comfort while consuming minimal energy, making them ideal for smaller living spaces where effective climate control is crucial. Furthermore, installing smart home technology allows residents to monitor and adjust their energy consumption proactively.
Sustainable Landscaping Practices
The importance of landscaping cannot be overlooked when considering sustainability in a barndominium setting. Using native plants promotes biodiversity and reduces the need for irrigation-helping conserve water without sacrificing beauty or aesthetics. Designing outdoor spaces with permeable paving solutions ensures that rainwater is absorbed naturally rather than running off into storm drains.
By creating gardens or edible landscapes close to home, residents can grow fresh produce while enhancing their connection to nature-a perfect compliment to cozy living inside a small barndominium. Implementing these sustainable practices creates an inviting environment that champions both ecological responsibility and personal well-being.
Interior Design Tips for Small Barndominiums
When it comes to designing the interior of a small barndominium, making strategic choices can significantly enhance both comfort and aesthetic appeal. One of the key considerations is the selection of a cohesive color palette that reflects your personal style while also maximizing light and space.
Lighter colors tend to make a space feel larger and more open, while soft neutral tones can create an inviting atmosphere. Accents of darker shades or vibrant hues can be added through decorative elements like throw pillows, artwork, or area rugs, providing visual interest without overwhelming the space.
In terms of furniture, opting for multi-functional pieces is crucial in small barndominiums. Furniture such as ottomans with hidden storage, sleeper sofas, or extendable dining tables can help you make the most out of limited square footage.
Additionally, consider selecting furnishings that are appropriately scaled for your living area; smaller scale furniture tends to work better in confined spaces and avoids making the room feel cramped. Space-saving solutions such as wall-mounted shelves and foldable chairs not only help keep clutter at bay but also contribute to an open-flow layout conducive to relaxation and socializing.
Moreover, maximizing natural light plays an essential role in enhancing interiors within small barndominiums. Large windows or sliding glass doors can not only provide expansive views of the surrounding landscape but also allow sunlight to flood into your home during daytime hours.
Strategically placing mirrors across from windows can further amplify this effect by reflecting light throughout the room. In addition, incorporating sheer curtains or blinds will allow occupants privacy without sacrificing brightness-perfect for those looking to maintain a cozy yet open feel in their small living environment.
| Interior Design Tip | Description |
|---|---|
| Cohesive Color Palette | Use lighter colors for walls; accent with bolder shades through decor. |
| Multi-Functional Furniture | Select furniture that serves multiple purposes (e.g. ottomans with storage). |
| Maximizing Natural Light | Utilize large windows and mirrors to enhance brightness in small spaces. |
Outdoor Spaces
When designing outdoor spaces for small barndominiums, consider incorporating elements that complement the rustic yet modern aesthetic characteristic of these structures. Some appealing ideas include:
- Porches: A cozy front porch or back deck serves as an ideal location for morning coffee or evening gatherings. It can be furnished with comfortable seating and soft lighting to create a welcoming atmosphere.
- Patios: Incorporating a patio area allows for alfresco dining or entertaining guests while enjoying scenic views. Utilizing pavers or stones that match the barndominium’s design can create cohesion between indoor and outdoor elements.
- Gardens: Small gardens can beautify the surrounding landscape while providing opportunities to grow herbs, vegetables, and flowers. Vertical gardening systems are especially beneficial in maximizing space without compromising aesthetics.
In addition to these features, creating multi-functional outdoor areas can significantly enhance your small barndominium experience. A fire pit surrounded by seating can serve as a gathering place on cool evenings, while an outdoor kitchen increases cooking options and encourages culinary adventures outside. Furthermore, installing pergolas or trellises adorned with climbing plants adds texture and shelter while maintaining openness.
Lighting also plays a crucial role in outdoor design; incorporating string lights or lanterns creates ambiance during twilight hours, making it ideal for hosting friends or relaxing with family. Another consideration is landscaping around your property-native plants require less maintenance and water input, helping you achieve sustainability seamlessly aligned with your eco-friendly lifestyle as emphasized in small barndominium plans.
With careful planning and creativity, outdoor spaces can become serene extensions of your home where comfort meets functionality amidst nature’s beauty.
Conclusion
As you embark on the journey to design your dream small barndominium, it’s essential to recognize the unique benefits this style of living offers. With its seamless blend of rustic charm and modern amenities, a barndominium not only stands out for its aesthetic appeal but also serves as a practical housing solution.
By choosing small barndominium plans, homeowners can enjoy cost-effective construction, lower utility bills, and reduced maintenance commitments while cultivating an intimate space that promotes connection and comfort.
In addition to financial benefits, small barndominiums present opportunities for creative design and sustainable living. The architectural flexibility inherent in these structures allows homeowners to maximize functionality without sacrificing beauty. From open-concept layouts that encourage social interaction to eco-friendly practices that minimize their carbon footprint, the options are numerous and diverse. Integrating elements like energy-efficient systems and natural materials contributes not only to individual comfort but also to the well-being of our planet.
Ultimately, designing a small barndominium is more than merely creating a living space; it’s about fostering a lifestyle where simplicity meets style. By thoughtfully considering design elements both inside and out, including optimizing outdoor areas for relaxation and enjoyment, you can craft a home that reflects your personality and ideals.
Embrace the journey ahead-explore resources available for crafting your vision-and look forward to enjoying all the distinctive advantages that come with owning a cozy yet stylish barndominium tailored just for you.



