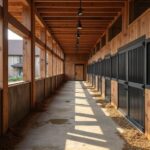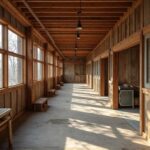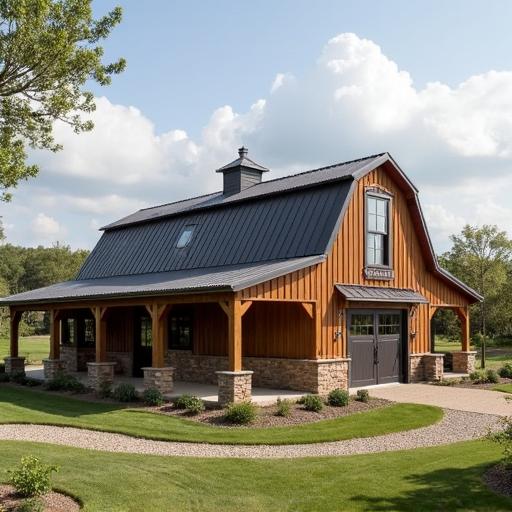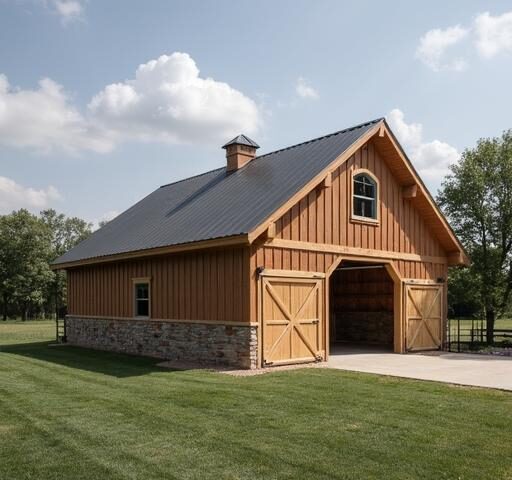
Price of a Barndominium: Discover Your Dream Home Today
September 1, 2025
Barndominium With Basement: Your Dream Retreat Awaits
September 2, 2025The 30×40 barndominium is becoming an increasingly popular choice for individuals looking to blend rustic charm with modern living. As a unique hybrid of barn and condominium, the barndominium offers a versatile solution that caters to diverse lifestyles and preferences. This innovative home design reflects a growing trend in contemporary architecture, where functionality meets aesthetic appeal, providing homeowners an exciting opportunity to craft their dream space.
A defining characteristic of barndominiums is their seamless integration of traditional barn aesthetics-complete with open spaces and high ceilings-with the comforts expected from modern residences. This architectural fusion creates an environment that is not only visually stunning but also highly practical. The spacious layout of a 30×40 barndominium allows for flexible interior arrangements, accommodating various needs such as family life, work-from-home setups, or even expansive hobby areas.
Beyond their striking appearance, 30×40 barndominiums present countless benefits that make them an appealing housing option. Durability is a hallmark of these structures; built from robust materials often designed for agricultural purposes, they boast longevity and low maintenance requirements.
Additionally, this style can be more cost-effective compared to traditional homes both in terms of initial construction costs and ongoing energy savings. Whether you envision it as a family residence or a serene weekend retreat, the versatility offered by 30×40 barndominiums positions them as smart investments aligned with today’s housing trends.
Design Features of a 30×40 Barndominium
The architectural layout of a 30×40 barndominium presents an exciting opportunity for homeowners to create a spacious and functional living environment. The dimensions denote a total area of 1,200 square feet, providing ample space for creativity in design while accommodating various lifestyle needs. One of the most distinguishing features is the open floor plan often associated with this style.
This layout encourages seamless transitions between rooms and maximizes the use of natural light, making spaces feel larger and more inviting. High ceilings are another common characteristic, contributing to an airy atmosphere that enhances the overall aesthetic.
Customization is a significant aspect when considering design elements for your 30×40 barndominium. Homeowners can tailor their space to reflect personal tastes or specific functional needs, such as incorporating additional bedrooms, office space, or recreational areas. Furthermore, modern amenities can be integrated without sacrificing the rustic charm typically associated with barndominiums.
Common design touches include exposed beams and metal accents that not only provide visual interest but also celebrate the structure’s agricultural roots. Numerous materials can be employed creatively-wood siding contrasts beautifully with metal roofing, thus infusing warmth while ensuring durability.
Moreover, sustainability can be at the forefront of design considerations in a 30×40 barndominium. Incorporating energy-efficient features like solar panels and insulated windows not only reduces utility bills but also minimizes environmental impact.
Potential homeowners may wish to explore eco-friendly building materials as well as smart home technologies that enhance convenience while maintaining comfort and efficiency. This innovative approach allows residents to enjoy modern living blended with traditional aesthetics-a hallmark of what makes barndominiums so appealing in today’s housing market.
| Feature | Description |
|---|---|
| Open Floor Plan | Encourages fluidity between living spaces and maximizes natural light. |
| High Ceilings | Creates an airy atmosphere that enhances spatial perception. |
| Customization Options | Allows tailored layouts to meet individual family needs and style preferences. |
| Sustainability Features | Energy-efficient options like solar panels reduce costs and environmental impact. |
Benefits of Choosing a Barndominium
When considering a new living space, the benefits of choosing a barndominium, particularly a 30×40 design, cannot be overstated. One of the primary advantages is their durability; typically constructed from steel or metal frames, these structures are well-equipped to withstand harsh weather conditions.
Unlike traditional homes built with wood, barndominiums are less susceptible to pests and rot, ensuring longevity and reducing maintenance costs. This resilience not only adds value but also provides peace of mind that your investment is secure against natural elements.
Another significant benefit is energy efficiency. Barndominiums often feature open floor plans and high ceilings which contribute to better airflow and temperature regulation. With fewer walls compared to conventional homes, heating and cooling systems can operate more effectively, translating into lower energy bills over time. Many owners opt for insulation upgrades during construction for even greater energy savings. As a result, a 30×40 barndominium can represent an eco-friendly housing option that minimizes carbon footprints while maximizing comfort.
Lastly, the adaptability of a barndominium serves both families and individuals alike. Their unique design allows for customization that suits various lifestyles-whether you’re looking for a full-time residence or a weekend getaway retreat.
You can allocate spaces as needed-from expansive living areas suitable for entertaining guests to functional workspaces tailored for remote work or hobbies. The flexibility in layout options means homeowners have the power to create an environment that reflects their personal style while meeting practical needs effectively.
| Benefit | Description |
|---|---|
| Durability | Constructed with strong materials like steel, resistant to pests and harsh weather. |
| Energy Efficiency | Better airflow due to open layouts leads to lower heating/cooling costs. |
| Adaptability | Customizable designs suitable for family homes or recreational spaces. |
Ideal Locations for a 30×40 Barndominium
Exploring Rural Settings for Your Barndominium
When considering the location for a 30×40 barndominium, rural settings often rise to the top of the list due to their expansive landscapes and tranquil environments. Living in a rural area can provide homeowners with vast tracts of land, which is perfect for realizing the full potential of a barndominium’s spacious interior and exterior design.
Properties situated on large plots allow for various outdoor activities and landscaping options, creating a serene lifestyle free from city congestion. Furthermore, many rural locales offer peace that not only enhances quality of life but also promotes a close-knit community atmosphere.
However, building a barndominium in these areas requires careful consideration regarding access to essential services like water, electricity, and internet connectivity. It’s crucial to research availability before purchasing your plot to ensure your new home will have all necessary utilities easily accessible.
Zoning regulations are another vital factor; some areas may have guidelines specific to structures mimicking traditional agricultural buildings. Thus, it’s important for potential builders to check local authorities’ rules on what constitutes acceptable architecture in their desired location.
Suburban Opportunities Near Urban Centers
Suburban regions present an exciting alternative for those looking at a 30×40 barndominium but prefer being closer to urban amenities. This balance offers easy access to jobs, shopping centers, schools, and entertainment while still providing the advantages associated with barndo living – such as greater space and customization compared to typically compact suburban homes.
As more people appreciate the unique character that these structures provide, suburban development has started accommodating this trend, making it easier than ever to spot suitable lots or properties for development.
For effective integration into suburban settings, homeowners should think creatively about harmonizing their barndominum style with neighboring architectures while ensuring they adhere to any architectural guidelines set by homeowner associations (HOAs). Adopting features that match typical neighborhood aesthetics could help foster community acceptance while allowing personalization within your yard – such as fencing styles or garden layouts that maintain harmony yet showcase individual taste.
Desirable Regions Highlighting Lifestyle Benefits
Specific regions across America have become hot spots for barndominium construction because they offer both scenic views and appealing lifestyle attributes. States known for wide-open spaces like Texas, Colorado, or Tennessee serve as ideal locales where future homeowners can find conducive surroundings and affordable land prices accompanied by magnificent backdrops – whether it be sprawling fields or majestic mountains.
Lifestyle benefits vary as well; residents often enjoy access to outdoor activities such as hiking trails or lakeside relaxation right at their doorstep.

In addition to all these geographical advantages come considerations about nearby towns’ amenities-like grocery stores, clinics, schools-which can greatly affect daily living quality when relocating from more populated urban environments. Evaluating how these features align with personal priorities during planning will help determine whether its rural charm or suburban convenience makes each property desirable before settling down on your dream 30×40 barndominium project.
Essential Considerations Before Building
Before embarking on the journey of constructing a 30×40 barndominium, it’s crucial to consider several key elements that will impact the entire project from inception to completion. First and foremost is budgeting. Understanding your financial limits will help guide every decision from design choices to material selection. It is advisable to create a detailed budget plan that includes not only construction costs but also potential ongoing expenses such as utilities, maintenance, and property taxes.
Another vital factor to consider is the choice of materials. Barndominiums typically utilize durable materials suited for their rustic aesthetic yet functional needs. Steel framing, insulated panels, and metal roofing are popular selections due to their energy efficiency and longevity. Here’s a list of common building materials you might consider for your 30×40 barndominium:
- Steel: Offers strength and durability.
- Wood: Provides warmth and can enhance the rustic appeal.
- Insulation: Key for energy efficiency.
- Siding Options: Such as corrugated metal or wood siding for aesthetic variety.
In addition to budgeting and materials, understanding local building codes and regulations is essential before beginning construction. Each locality will have different zoning laws, building codes, and permit requirements that need to be adhered to in order for your project to move forward smoothly.
Hiring experienced professionals-like architects familiar with barndominium designs or contractors who specialize in this type of construction-can significantly alleviate these concerns by ensuring compliance with all regulations while also tailoring the project to meet your specific needs.
Lastly, exploring financing options can play a critical role in making your dream home a reality. Traditional mortgages may not always cover barndominiums since they fall into unique classifications regarding construction types. Alternatives like personal loans or special modular home loans could be more flexible funding sources worth investigating. By carefully considering these essential aspects before diving into construction, you’ll set yourself up for success with your new 30×40 barndominium investment.
Interior Design Ideas for a Barndominium
When it comes to the interior design of a 30×40 barndominium, there is a vast landscape of options available that blend functionality with aesthetic charm. The high ceilings and open floor plans inherent in this layout provide a versatile canvas for creativity. Many homeowners opt for rustic decor that embraces natural materials such as wood, metal, and stone, reflecting the barn-inspired origins of the structure. Incorporating vintage or reclaimed furniture can add character while supporting sustainable practices.
To create a warm and welcoming atmosphere, consider these popular design styles:
- Rustic Style: Use earthy color palettes with browns and greens tied together by wood accents. Large wooden dining tables and comfortable leather couches can serve as focal points.
- Modern Industrial: Exposed beams combined with sleek metal fixtures project an urban vibe. Color schemes often include whites or muted tones paired with bold accent colors for visual interest.
- Farmhouse Chic: Focus on practicality without sacrificing charm, featuring elements like shiplap walls, farmhouse sinks in kitchens, and cozy textiles throughout.
Maximizing comfort involves careful planning around key functional areas within the 30×40 space. In kitchens, open layouts facilitate movement and social interaction; implementing an island can provide additional counter space while also serving as a casual dining area.
For living rooms, sectional sofas arranged to encourage conversation are often a popular choice – especially in homes where gatherings take place regularly. Bedrooms should be designed to feel retreat-like; using soft color palettes and layered textiles can foster relaxation amidst the larger overall aesthetic.
Don’t forget about lighting. Proper illumination can transform your barndominium’s interior from practical to stunning. Utilize large windows not only to bring in natural light but also to frame exterior views that enhance your space’s harmony with nature.
Incorporating pendant lights or chandeliers made from repurposed materials will further bridge both indoor functionality and outdoor influences characteristic of barndominium life. With keen attention to detail in these areas, your 30×40 barndominium can evolve into an inviting refuge embodying both style and substance-perfectly tailored to your unique vision.
Landscaping and Outdoor Spaces
Enhancing the Natural Surroundings
When designing a 30×40 barndominium, the outdoor space plays an integral role in creating a cohesive and inviting atmosphere. The landscaping surrounding the barndominium should not only complement its rustic charm but also fit harmoniously with the natural landscape.
Given their typical placements on larger plots of land, owners have ample opportunities to create serene gardens, vibrant flower beds, or even small vegetable patches that provide both beauty and functionality. Incorporating native plants can enhance biodiversity while reducing maintenance efforts due to their adaptability to local climates.
In addition to plant selection, implementing hardscape elements such as stone walkways and gravel paths can add character to the outdoor environment. Consider establishing a welcoming entrance pathway leading from the driveway to your barndominium’s front door.
Patios made from durable materials like concrete, tiles, or pavers create excellent outdoor entertaining spaces for family gatherings and weekend barbeques. Each area can be fitted with comfortable furniture arrangements that encourage relaxation-think cozy seating under a pergola draped in climbing vines for added shade and ambiance.
Recreational Spaces and Functional Areas
Creating dedicated recreational areas around your barndominium enhances both leisure activities and lifestyle functionality. Options abound based on personal preferences-one might consider building an outdoor kitchen for alfresco cooking or incorporating a fire pit surrounded by seating for evening gatherings. If you enjoy working outdoors or engaging in hobbies like gardening or crafting, designate separate zones with appropriate tools at hand. These functional spaces can serve family needs and potentially elevate property value.
Additionally, integrating features such as raised garden beds or greenhouses supports sustainable living practices while providing fresh produce options right outside your home. Whether hosting friends for gatherings under twinkling string lights or tending to the garden in peace on sunny afternoons, these outdoor spaces spice up life around a 30×40 barndominium-transforming it into more than just a residence but rather a lifestyle marked by communal joy and nature-inspired tranquility.
Conclusion
The journey toward creating your dream home begins with the exciting prospect of a 30×40 barndominium. This innovative housing option not only merges the rustic charm of barn architecture with modern residential functionality but also provides a practical and adaptable living space for various lifestyles. Whether you envision hosting family gatherings, crafting a serene retreat, or establishing a sustainable homestead, the potential of a barndominium is boundless.
As you embark on this transformative endeavor, consider the numerous benefits that come with choosing a 30×40 barndominium. From energy efficiency and durability to cost-effective construction and maintenance, these structures represent an attractive alternative to traditional homes.
With ample room for customization, you can design an interior that reflects your personal style-whether leaning toward contemporary elegance or embracing cozy rustic elements. The open space encouraged by the layout allows for flexibility in planning areas like kitchens and living rooms, making it easier than ever to create inviting environments tailored for relaxation and enjoyment.
Ultimately, the dream of building a 30×40 barndominium is within your reach. By conducting thorough research, engaging with experienced professionals, and carefully considering your budget and location options, you lay down the groundwork for success. So why wait?
Envision your ideal barndominium today-complete with personalized designs and beautiful outdoor spaces-and take those crucial first steps toward transforming that vision into reality. Reach out to specialists in the field for guidance and start planning how you can make this unique living concept not just a dream but indeed your very own home sweet home.




