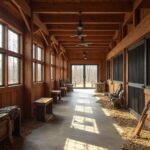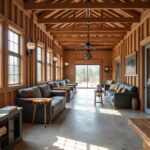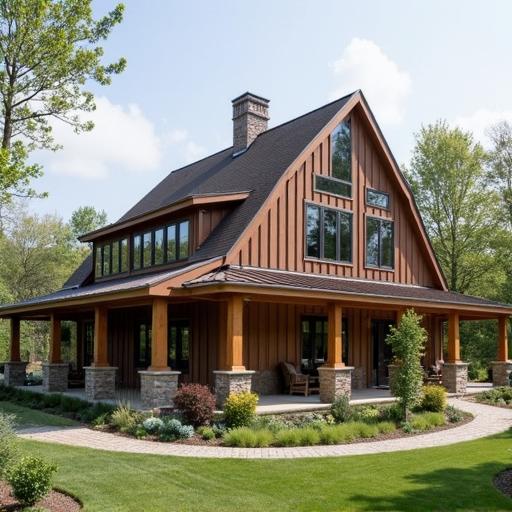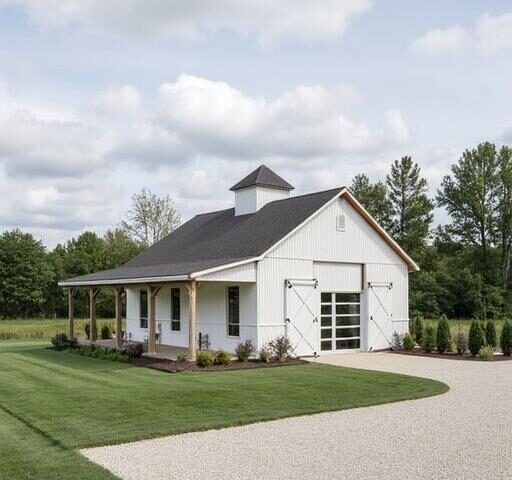
Barndominium Cost: Discover Affordable Dream Living
August 23, 2025
Barndominium Pricing: Unlock Your Dream Home Affordably
August 23, 2025Barndominiums have emerged as a popular housing option that perfectly balances rustic charm with modern conveniences. With a unique aesthetic that often integrates traditional barn designs with contemporary interiors, these structures offer a refreshing alternative to conventional homes. As more people seek affordable and versatile living spaces, the barndominium cost per square foot becomes an essential factor in evaluating whether this choice is right for them.
Characterized by their open floor plans and spacious interiors, barndominiums are not only visually appealing but also highly functional for both families and individuals alike. Homeowners are increasingly drawn to the idea of repurposing metal buildings or constructing new ones that blend seamlessly into rural landscapes, providing ample opportunity for customization. The allure of owning a home that marries the practicality of modern living with the comforting aesthetics of country life continues to grow.
Understanding the financial implications of building or purchasing a barndominium is crucial for prospective buyers. The cost per square foot lays the foundation for budgeting decisions, serving as a key metric to assess expenses related to design, materials, and labor.
Various factors contribute to these costs-including location, structural complexity, and local building codes-which can ultimately influence one’s overall investment. As we delve deeper into this topic, we’ll explore how potential homeowners can navigate these considerations effectively while keeping affordability in mind.
Understanding the Barndominium Cost Per Square Foot
| Factor | Impact on Cost |
|---|---|
| Design Complexity | Higher complexity increases costs due to custom features. |
| Materials Used | Metal tends to be cheaper than wood but may have higher installation costs. |
| Location | Cultural differences in labor and materials affect overall expenses. |
| Size of Structure | Larger spaces generally lower the per square foot cost. |
Additionally, local building codes can also influence overall expenses as they dictate specific requirements that must be adhered to when designing and constructing barndominiums. Each area might have different regulations regarding insulation standards, roofing materials, and even energy efficiency mandates which can impact your budget considerably.
As prospective builders navigate through these various layers of considerations, having a clear understanding of what each factor entails will lead them towards making financially sound choices yielding beautiful results in line with their expectations for living space.
Factors Affecting Barndominium Costs
When considering the cost of building a barndominium, several factors play a significant role in determining the final price. Understanding these elements can provide potential homeowners with insights into how costs can fluctuate based on their specific desires and local market conditions. One of the primary considerations is the size of the barndominium.
Generally, larger structures often have a lower barndominium cost per square foot compared to smaller ones due to economies of scale. While it may seem counterintuitive, spreading fixed costs over a larger area can lead to substantial savings.
The complexity of the layout is another critical aspect influencing overall costs. Straightforward designs with fewer corners and angles tend to be less expensive to construct than those requiring intricate architectural features or additional rooms. Additionally, customizations like vaulted ceilings or extensive open spaces can elevate construction expenses significantly. Potential buyers must carefully consider their design preferences against costs while ensuring they align with their budget constraints.
Construction materials also dramatically affect pricing. Barndominiums are often constructed using either steel or wood frames; each comes with its own set of advantages and disadvantages that can impact cost per square foot.
For example, metal buildings may offer greater durability and require less maintenance over time but could come with higher initial construction expenses compared to wood options. Factors such as local climate and personal aesthetic preferences will also steer choices regarding materials used, further contributing to variations in overall budget.
| Factor | Impact on Cost |
|---|---|
| Size | Larger sizes typically reduce cost per square foot |
| Layout Complexity | Simple designs are cheaper than complex ones |
| Construction Materials | Differing prices for metal vs. wood constructions |
Budgeting Your Barndominium Project
Creating a budget for your barndominium project is an essential step in ensuring that your dream home remains financially feasible. A well-planned budget can help you avoid unexpected costs and make it easier to manage expenses throughout the building process. To start, begin by clearly defining your overall budget, which should include not just construction costs but also land acquisition, permits, and additional expenses such as utility installation and landscaping.
When estimating the cost of constructing a barndominium, understanding the barndominium cost per square foot is key. This figure often ranges from $100 to $200, depending on factors like location and quality of finishes. It’s important to consider how these costs can fluctuate based on various influencing elements:
- Size of the barndominium: Larger layouts naturally incur higher overall costs.
- Design complexity: Intricate designs or custom features can significantly increase labor and material expenses.
- Construction materials: Your choice between metal or wood can also affect both initial costs and long-term maintenance.
To develop a realistic budget, break down expected expenses into detailed categories. Create a spreadsheet that covers items such as:
- Land acquisition
- Building materials (roofing, siding, insulation)
- Labor costs (if hiring contractors)
- Utilities (water, electricity)
- Permitting fees
- Interior finishing (flooring, cabinetry)
In addition to planning for standard expenditures, it’s wise to set aside a contingency fund-typically 10% of your total budget-to cover unforeseen challenges or changes in project scope that may arise during construction. By taking these steps to establish a comprehensive financial plan centered around the cost per square foot, you’ll be more prepared to tackle your barndominium build and ensure its success without breaking the bank.
Comparing Traditional Homes to Barndominiums
When considering a barndominium as an alternative to traditional homes, it’s essential to look at the fundamental differences in cost structures. One of the most notable distinctions is how the barndominium cost per square foot can significantly differ from that of conventional houses.
Traditional homes often incorporate various materials and design processes that can drive up costs. In contrast, barndominiums tend to use simpler construction methods and materials that can bring about considerable savings, enabling more homeowners to achieve their dream living spaces without breaking the bank.
Here are some key areas where these two housing types diverge:
- Construction Materials: Barndominiums typically utilize steel or metal for their exteriors, which may offer lower upkeep costs compared to traditional wood-framed homes prone to weather-related wear and tear. Additionally, metal structures are often quicker to assemble.
- Design Flexibility: The open floor plans common in barndominiums allow for versatile layouts tailored to individual needs. This adaptability can reduce unnecessary costs associated with complex designs traditionally found in single-family homes.
- Energy Efficiency: Barndominiums often feature energy-efficient designs that help reduce utility bills over time compared to older traditional homes lacking modern insulation techniques or sustainable practices.
While the initial investment may seem challenging, many buyers find that these long-term savings on maintenance, energy consumption, and renovation considerably offset the upfront costs. Moreover, if you focus on identifying your priorities-whether that’s size, layout, or finishes-you might be surprised by how achievable your barndominium budget becomes when you examine your financial expectations against comparable traditional home prices.

For prospective homeowners exploring financing options for their builds, understanding these differences not only impacts immediate budgeting but also influences potential resale values down the line. Many people are drawn toward barndominiums due to their unique aesthetic appeal combined with functionality. Thus, anyone considering this housing option will find it useful when evaluating both immediate and long-term financial implications tied directly to choosing a barndominium over a more traditional dwelling.
Financing Your Barndominium
When considering the financing of a barndominium, it is essential to explore the various loan options tailored for this unique housing style. Traditional mortgages often do not apply to barndominiums since they are a hybrid between a barn and a condominium. Therefore, identifying lenders who specialize in non-traditional constructions can significantly ease the financing process. Some lenders may offer specific loans designed for barndominiums, which typically have adjustable terms to accommodate their unique features and uses.
Additionally, there are several types of financing strategies available. For example, conventional loans might be an option if your barndominium has been classified as real estate by local authorities. However, many owners may also turn to personal loans or construction loans that provide more flexibility during the building phase. Construction loans generally convert into permanent mortgages once the building is completed, allowing homeowners to manage their finances more effectively throughout both stages of their home-buying journey.
An alternative method of funding your barndominium project is through equity financing or government-backed grants specifically geared toward rural development. If you currently own land where you plan to build your barndominium, using it as collateral can improve loan terms and potentially lower interest rates. Various government programs focus on promoting rural housing developments which may include funds for new constructions like barndominiums-especially appealing as they combine modern amenities with rustic design.
Furthermore, federal agencies such as the U.S. Department of Agriculture (USDA) offer grants and low-interest loans aimed at those wishing to build homes in rural areas under its Rural Development program. These programs can offset some of the overall expenditures associated with establishing your dream home while still taking into consideration costs associated with square footage.
Other Considerations in Barndominium Financing
While determining your financing method, it’s crucial to account for all factors that might influence long-term costs associated with owning a barndominium. This includes property taxes based on assessed value and insurance premiums that vary according to location and construction type.
Be cautious when estimating what monthly payments will look like based on initial assessments of barndominium cost per square foot; factors such as fluctuations in material prices and changing local codes could impact overall expenses down the road.
To navigate these complexities seamlessly, consider consulting financial advisors or specialized real estate professionals familiar with non-traditional homes-such experts can help break down potential pitfalls in budgeting while assisting you in capitalizing on beneficial deals within contractor estimates related directly to your local market trends.
Cost-Saving Tips for Building a Barndominium
Prioritize a Versatile Design
When building a barndominium, one of the most effective ways to save on costs is through versatile design choices. Opting for an open floor plan can drastically reduce material and construction expenses by minimizing the need for extensive framing and wall materials.
This layout not only enhances the aesthetic appeal of the living space, giving it a more spacious feel, but also allows for flexibility in furniture arrangement and use of space. Additionally, incorporating multi-functional areas can reduce square footage needs without compromising on utility-think about designing a combined laundry and mudroom or using an island in the kitchen that doubles as a dining area.
Choose Budget-Friendly Materials
Selecting cost-effective materials plays a significant role in defining the overall barndominium cost per square foot. While metal is often favored due to its durability and low maintenance requirements, wood offers natural beauty that could lead to lower initial costs if sourced locally. Consider reclaimed or sustainably harvested wood options, which can add character while being eco-friendly.
Furthermore, bulk purchasing opportunities for materials like insulation, flooring, and roofing can yield significant savings. It’s essential to strike a balance between quality and affordability; investing in crucial components upfront may pay off by reducing future maintenance costs.
Incorporate DIY Projects Wisely
One of the greatest advantages of constructing a barndominium is the ability to tackle some projects yourself, which can substantially cut down on labor costs. Engaging family members or friends in DIY initiatives such as landscaping, painting, or even simple interior finish work fosters community spirit while easing financial strain.
To maximize your efforts effectively, focus on projects that showcase your skills without requiring extensive construction knowledge-tasks like installing shelving units or cabinetry are often manageable with basic tools and online tutorials.
However, it is critical to identify when professional assistance is warranted; attempting complex electrical or plumbing work typically requires qualified professionals to avoid costly mistakes later on. By combining DIY with expert help strategically, you can achieve aesthetic satisfaction at a fraction of potential expenses associated with labor-intensive tasks.
Conclusion
In conclusion, barndominiums represent a unique and increasingly popular option for those seeking an affordable yet stylish living arrangement. By combining the rustic charm of traditional barns with modern comforts, these structures provide a versatile alternative to conventional housing options. As potential homeowners consider making this exciting choice, understanding the barndominium cost per square foot becomes vital in ensuring that they stay within their budget while fulfilling their dream of owning a home.
The overall affordability of barndominiums is largely influenced by various factors such as design complexity, material selection, and local building codes, which all contribute to determining the cost per square foot. By taking time to carefully evaluate these elements and planning accordingly, prospective builders can not only create breathtaking homes but also maximize their investment. Undertaking a thorough budgeting process and being aware of the financing options available further ensures that creating a barndominium aligns with long-term financial goals.
Ultimately, those who embrace the barndominium lifestyle open themselves up to countless possibilities for personalization and functionality within their living spaces. Not only do they often enjoy significant savings compared to traditional homes, but they also gain the opportunity for a fulfilling lifestyle surrounded by nature and community.
As you move forward with your plans for a barndominium, remember to keep the cost per square foot in mind; it’s an essential factor in crafting a beautiful home that reflects your personality while meeting your financial aspirations. Embrace this innovative approach to home-building and step into your ideal living space today.




