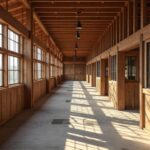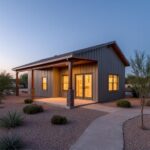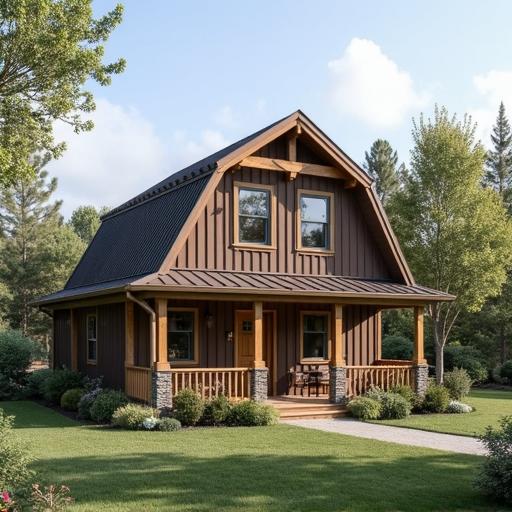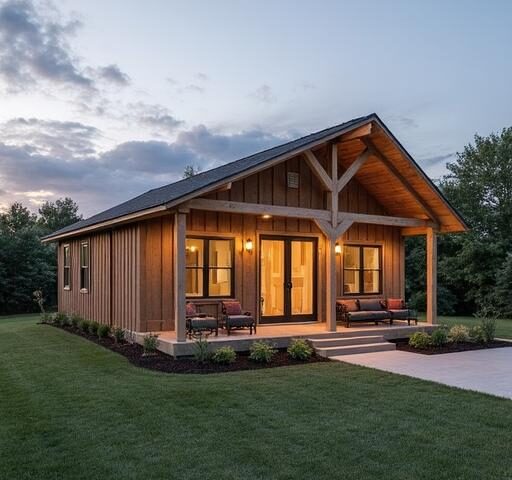
Barndominium Design Software: Unlock Your Dream Home Today
August 25, 2025
Arizona Metal Building Homes: Inspiring Durable Living
August 25, 2025Barndominium manufactured home combines the best of both worlds-style and functionality. These unique living spaces, often resembling traditional barns, have surged in popularity due to their spaciousness and customizable features. What sets barndominiums apart from conventional homes is not just their distinct architectural charm but also their efficient use of space and materials, making them an attractive option for modern homeowners seeking a blend of rustic character and contemporary comfort.
A barndominium typically showcases an open floor plan with high ceilings and large windows that allow for plenty of natural light. This design maximizes livable area while creating airy interiors that can be tailored to fit individual tastes.
The exterior often features metal siding or wood finishes reminiscent of agricultural buildings, which further adds to its visual appeal. Unlike traditional houses that usually adhere to strict layouts and aesthetic norms, barndominiums inspire creativity through their flexible designs, offering potential homeowners numerous choices in layout, color schemes, and additional amenities.
Understanding the nuances of barndominiums leads us to explore the concept of manufactured homes. As a growing segment within the housing market, manufactured homes are factory-built structures designed for quick assembly on-site. They differ from modular or prefabricated homes in terms of construction process, regulations, and financing options.
Among their many advantages are cost-effectiveness and reduced build time without compromising on quality-a factor that aligns perfectly with the rising demand for barndominium living. With this combination in mind, it becomes clear why so many individuals are drawn to this exciting new trend in homeownership.
Understanding Manufactured Homes
What Are Manufactured Homes?
Manufactured homes are factory-built residences constructed to the standards set by the U.S. Department of Housing and Urban Development (HUD). Unlike modular homes that are built on-site and adhere to local building codes, manufactured homes are assembled in a controlled factory environment before being transported to their final location.
They encompass various styles and sizes but must maintain transportability as integral to their design. This means they often come with a chassis for easy relocation; however, many consumers choose to place them permanently on a foundation.
The rising interest in manufactured homes can be attributed to both affordability and efficiency. Creating these homes under factory conditions reduces construction time compared to traditional methods, enabling builders to pass savings onto buyers. Moreover, with innovative designs and modern aesthetics available, contemporary manufactured homes often surpass expectations in terms of style and durability while remaining cost-effective.
Benefits of Manufactured Homes
One significant advantage of opting for a manufactured home is its economic appeal. These residences typically require lower upfront costs than traditional site-built homes, making homeownership more attainable for many individuals and families. Additionally, because they are built off-site in bulk quantities, manufacturers can efficiently utilize materials, which minimizes waste and can contribute positively toward environmental sustainability.
Another noteworthy benefit is the speed of construction associated with manufactured homes. With assembly lines dedicated solely to production, these structures can be completed faster than conventional builds-often within weeks instead of months. This swift turnaround allows potential homeowners to move in sooner and start enjoying their living space without prolonged wait times typical with traditional builds.
The Barndominium Connection
In the context of barndominiums-those unique hybrid structures that blend barn-like aesthetics with residential living-the concept of manufactured housing offers an exciting new avenue for design possibilities. A barndominium manufactured home merges the rustic charm of a barn with modern residential features while benefiting from the streamlined production process typical in manufactured housing construction. Homeowners can select from expansive layouts featuring high ceilings or open floor plans that make full use of available space.
This innovative approach not only appeals aesthetically but also needs practicality by ensuring energy efficiency through advanced insulation technologies commonly employed in manufacturing processes today. Therefore, investing in a barndominium manufactured home can provide newfound flexibility for those who dream of combining style with functional living spaces-all within an environmentally friendly framework that adheres to modern building principles.
The Allure of Barndominium Living
Barndominiums, with their unique charm and modern appeal, have become increasingly popular for those seeking a blend of comfort and functionality in their living spaces. One of the key attractions of barndominium living is the aesthetic versatility they offer.
These structures often combine the traditional barn-style architecture with contemporary designs, allowing homeowners to express their personal style while enjoying the spaciousness that comes with such a layout. The open floor plans typical of barndominiums can be tailored to suit a variety of lifestyles-whether you need extra room for a growing family or space for hobbies and workshops.
Another significant advantage of barndominium manufactured homes is their flexible design options. Homeowners can customize everything from the color of the exterior to interior finishes, creating a living space that truly reflects their personality. Popular features include vaulted ceilings, large windows that invite natural light, and multipurpose spaces that can easily transition from family gatherings to home offices.
Some may opt for rustic finishes like reclaimed wood beams or sliding barn doors, while others may prefer sleek modern designs that incorporate metal accents and minimalist elements. The choice is yours, making barndominiums an ideal option for individuals who value creativity in home design.
The expansive interiors typical of barndominiums also provide a perfect environment for homeowners who appreciate open-concept living. With ample square footage compared to many traditional homes, residents can enjoy designated areas without feeling confined by walls. This spaciousness isn’t merely about size; it’s about how you interact with your environment.
A well-designed barndominium fosters connection among family members and invites social interaction when entertaining guests. Additionally, many owners take advantage of external spaces such as patios and porches sometimes resulting in seamless transitions between indoor and outdoor environments-ideal for those who cherish nature-filled experiences right at their doorstep.
Benefits of Combining Barndominiums With Manufactured Home Construction
The combination of barndominiums with manufactured home construction presents a unique opportunity for homebuyers seeking an innovative living environment that marries style and functionality. One of the primary benefits of opting for a barndominium manufactured home is the significant affordability associated with the construction process.
These homes are typically less expensive to build compared to traditional stick-built homes due to the use of modular techniques and pre-fabricated materials. This cost-effectiveness allows homeowners to allocate their budget towards personalized features and enhancements, making their living space truly unique.
Additionally, barndominium manufactured homes are designed for durability and energy efficiency. Unlike conventional houses that may require extensive upkeep over time, barndominiums are built with high-quality materials that can withstand adverse weather conditions while minimizing maintenance needs. Furthermore, many manufacturers offer energy-efficient options such as enhanced insulation, solar panels, and advanced heating and cooling systems integrated into the design. Homeowners not only save on utility bills but also reduce their ecological footprint by choosing these eco-friendly solutions.

Moreover, customization plays a pivotal role in the appeal of combining barndominiums with manufactured home construction. Buyers have numerous options regarding layout adjustments, interior finishes, and exterior aesthetics tailored to their preferences. For instance, they can choose open floor plans with lofty ceilings or opt for cozy nooks perfect for family gatherings. This flexibility enables owners to create spaces that reflect personal tastes-whether leaning toward modern minimalism or rustic farmhouse vibes-thereby enhancing their living experience beyond conventional expectations.
| Benefit | Description |
|---|---|
| Cost-Effectiveness | Barndominium manufactured homes generally have lower construction costs compared to traditional homes. |
| Durability | Constructed from robust materials, these homes require less maintenance over time. |
| Energy Efficiency | Incorporating advanced energy-efficient systems can lead to significant savings on utility bills. |
| Customization Options | The design flexibility allows for multiple layout configurations and personal style choices. |
Designing Your Barndominium Manufactured Home
Key Design Elements to Consider
When embarking on the journey of designing your barndominium manufactured home, the first step is to consider the layout. These unique structures offer an expansive open floor plan that allows for fluid movement between spaces, maximizing both functionality and visual appeal.
Many homeowners choose a lofted area or high ceilings which can enhance the feeling of spaciousness while allowing for creative uses of vertical space. Additionally, incorporating large windows can provide plenty of natural light and invite the surrounding scenery indoors, creating a harmonious blend between nature and living space.
Style is equally significant in the design process. Barndominiums excel in their ability to merge rustic charm with modern aesthetics. Common features such as exposed beams, metal siding, and traditional barn doors speak to their agricultural roots while offering a stylish twist when paired with contemporary finishes like sleek countertops or minimalist fixtures. Homeowners have an array of options ranging from farmhouse chic to industrial flair, allowing individual expression in every corner of their abode.
Integrating Modern Amenities With Rustic Charm
In designing a barndominium manufactured home, it’s crucial to think about how best to integrate modern amenities while maintaining that beloved rustic appeal. This can be achieved by selecting furnishings and appliances that contrast yet complement each other; for instance, pairing vintage wood accents with stainless steel appliances creates captivating focal points throughout the home.
Additionally, many homeowners delight in customizing spaces like kitchens and bathrooms that boast state-of-the-art technology without compromising aesthetic integrity-for example, using reclaimed wood cabinets alongside high-efficiency water fixtures showcases both innovation and tradition.
Moreover, consider energy-efficient installations during the design phase. Features such as solar panels or geothermal heating systems not only bolster sustainability but also align with modern living expectations.
By thoughtfully planning each element within your barndominium manufactured home-whether it’s choosing sustainable building materials or zoning areas for optimal energy use-you can create a harmonious environment that’s both beautiful and efficient for years to come. The focus should always remain on crafting a space that reflects your lifestyle while appreciating the unique characteristics that barndominiums inherently possess.
Cost Breakdown
When considering the investment in a barndominium manufactured home, it’s vital to have a clear understanding of potential costs involved. Generally, constructing or purchasing a barndominium can vary significantly based on various factors including location, size, and materials used. On average, the cost per square foot for building a barndominium falls between $100 to $200. This price range is competitive when compared to traditional homes, which can easily exceed $250 per square foot depending on the market.
A detailed cost breakdown includes not only construction expenses but also associated costs such as land acquisition, utilities installation, and permits. For those looking to finance their new home, understanding these aspects can help in budgeting effectively. Many lenders offer financing options specifically tailored for manufactured homes that include lower down payments and flexible repayment plans. Additionally, some barndominium buyers take advantage of government-backed loans which provide favorable terms for their mortgage applications.
| Cost Factor | Estimated Cost |
|---|---|
| Construction (per sq ft) | $100 – $200 |
| Land (average price) | $5,000 – $50,000+ |
| Utilities Installation | $3,000 – $10,000 |
| Permits and Fees | $1,000 – $5,000 |
| Total Estimated Initial Investment | $25,000 – $250,000+ |
Understanding these financial requirements will ease the process of planning your investment in a barndominium manufactured home. It’s essential also to anticipate additional expenses related to customizations and modern amenities you may want to incorporate into your design. This foresight can ultimately enhance both your living experience and property value in the long run.
Sustainability and Eco-Friendly Features
Barndominiums are increasingly recognized for their sustainability and eco-friendly features, attracting homeowners who desire a minimal environmental footprint without sacrificing comfort or style. One of the most significant contributions to this green movement is the use of sustainable building materials, which can include recycled steel, bamboo, and reclaimed wood.
These materials not only reduce waste but also provide solid durability that contributes to the longevity of barndominium manufactured homes. By selecting eco-conscious materials during construction or renovation, homeowners can make impactful choices that benefit both the planet and their living space.
In addition to material selection, energy efficiency plays a vital role in promoting sustainability within these unique homes. Barndominiums often incorporate modern insulation techniques and energy-efficient windows designed to minimize heat loss during colder months while keeping interiors cool in summer. Moreover, many barndominium owners are opting for renewable energy sources such as rooftop solar panels or wind turbines.
This shift towards self-sufficiency helps decrease reliance on non-renewable resources while offering potential savings on utility bills. Homeowners may consider installing systems like geothermal heating or rainwater harvesting solutions to further enhance their home’s efficiency and reduce overall ecological impact.
Furthermore, as barndominiums typically feature open floor plans with spacious interiors, it allows for better natural light penetration throughout the day. Enhanced daylighting not only reduces dependence on artificial lighting but also creates a healthier and more inviting living environment.
With appropriate landscaping initiatives-such as planting trees strategically around the property-homeowners can achieve adequate shade during peak sun hours while continuing to promote biodiversity in their outdoor spaces. In summary, when designing a barndominium manufactured home with sustainability in mind, individuals have an excellent opportunity to blend modern living with eco-friendly practices seamlessly, ensuring a beautiful residence that respects both nature and innovation.
Conclusion
Embracing the barndominium lifestyle represents a bold step towards creating a home that harmonizes modern amenities with rustic charm. With their unique blend of spaciousness, versatility, and aesthetic appeal, barndominium manufactured homes offer an attractive alternative to traditional housing.
Not only do they provide a sense of individuality and style that many homeowners seek, but they also come equipped with the benefits of sustainability and energy efficiency. This makes them not just a lifestyle choice but also a practical investment for the future.
Choosing to invest in a barndominium manufactured home means opting for practicality without sacrificing beauty. The flexibility in design allows homeowners to customize their space according to personal tastes and functional needs while reaping the myriad benefits of living in a manufactured structure. From reduced maintenance costs to enhanced durability, these homes are tailored to meet the demands of modern living while often surpassing conventional homes in efficiency.
As you consider your path toward owning a stunning barndominium manufactured home, envision how this unique dwelling can transform your daily life. Imagine waking up each day enveloped in an environment designed specifically for you-a perfect blend of comfort and character.
We encourage you to explore your options thoroughly and take steps towards realizing your dream of living in such an extraordinary space where style meets sustainability. Embrace this opportunity; it might just be the beginning of your exciting new chapter in life.




