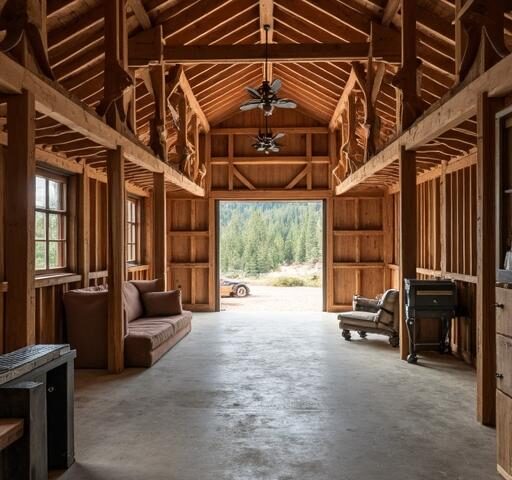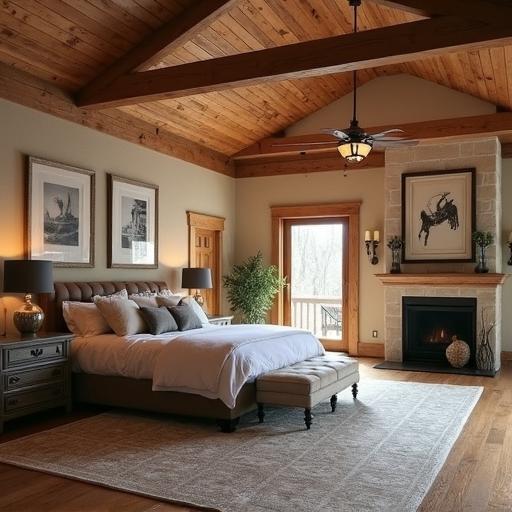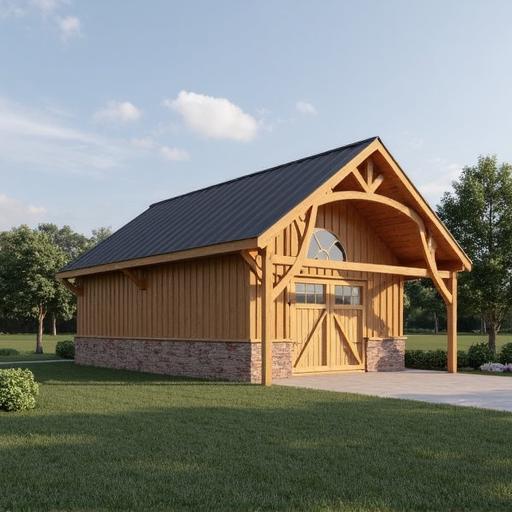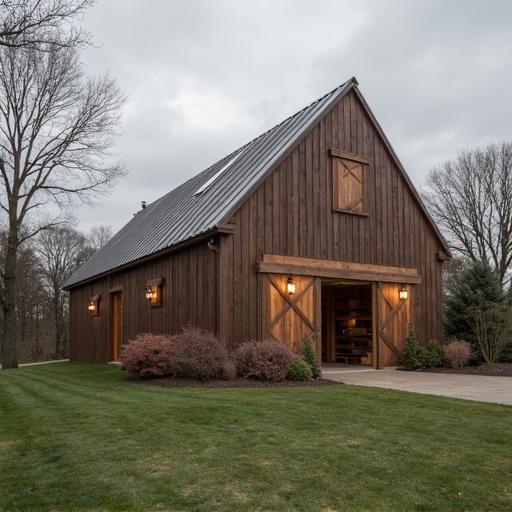
Barndominium Floor Plans 5 Bedroom: Dreamy Designs Await
August 28, 2025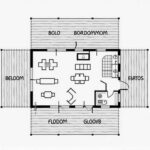
Small Barndominium Plans: Stunning Designs for Cozy Living
August 29, 2025The concept of barndominiums is rapidly gaining traction among homebuyers looking for unique living spaces that combine functionality and charm. A deer valley barndominium perfectly illustrates this trend, merging the rustic appeal of barn-style architecture with modern amenities to create a comfortable living environment. These dynamic structures offer an innovative solution to traditional housing, presenting an alternative that can cater to diverse lifestyles while still providing the coziness of a home.
Barndominiums are essentially hybrid buildings that serve as both living quarters and functional workspaces, typically constructed from durable materials like steel or wood. Their rising popularity stems from their ability to provide expansive space and tailored designs not commonly found in conventional homes. Whether serving as primary residences, vacation getaways, or even studios for artists and craftsmen, barndominiums embody versatility matched with aesthetic attractiveness.
In recent years, many have been drawn to the idea of customizing their living spaces to reflect individual tastes and lifestyles. This is where Deer Valley stands out by infusing high-quality craftsmanship into each barndominium project.
With options for customization at the forefront of their design philosophy, Deer Valley ensures that every structure meets the unique preferences of its inhabitants while maintaining durability and style. By embracing these elements, barndominiums are transforming how people envision their dream living spaces-offering not just a roof overhead but an authentic expression of personal identity.
What Makes Deer Valley Barndominium Unique
The Deer Valley Barndominium stands out in the booming trend of luxurious yet practical living spaces due to its commitment to innovative design and quality craftsmanship. At the heart of its uniqueness is a design philosophy that embraces the rustic charm of traditional barns while seamlessly incorporating modern amenities. This blend results in a residence that is not only visually appealing but also highly functional, meeting the diverse needs of its inhabitants.
One aspect that sets Deer Valley Barndominiums apart from other builds is their use of high-quality materials, specifically chosen for durability and aesthetic appeal. The use of steel-frame construction enhances resilience against weather elements while providing potential energy savings over time.
Additionally, each barndominium can be customized to reflect personal style, allowing homeowners a unique opportunity to infuse their tastes into every aspect – from exterior finishes like siding and roofing options to interior layouts tailored around their lifestyles. Homeowners can choose from many alternatives, including:
- Siding materials (wood, metal, or brick)
- Roofing styles (gable or flat roofs)
- Floor plans (open-concept or compartmentalized)
Furthermore, customization extends beyond just aesthetics; it includes various upgrades such as energy-efficient windows and doors or smart home technology integrations designed to make life easier and more sustainable.
In addition to these features, Deer Valley Barndominiums place a strong emphasis on quality craftsmanship. Detailed attention goes into construction processes ensuring that every detail meets stringent standards-literally making these homes masterpieces characterizing modern barn aesthetics.
Each barndominium serves as a testament to skilled workmanship backed by years of experience in the industry. Overall, it’s this dedication to quality-combined with inspired customization options-that makes the Deer Valley Barndominium an exemplary choice for those looking for both comfort and individuality in their living spaces.
Benefits of Living in a Barndominium
Living in a barndominium provides an array of benefits that make it an attractive alternative to traditional homes. One of the standout advantages is cost-effectiveness. Barndominiums tend to have lower construction costs due to their simplified design and the materials used, such as steel frames and metal siding.
This is especially pronounced when compared to conventional housing options, where rising prices for lumber and labor can significantly inflate total expenditures. In fact, many homeowners find that they can save tens of thousands of dollars by choosing a barndominium over a traditional home setup.
The durability of barndominiums also lends itself to their growing popularity. Constructed primarily from steel, these homes are built to withstand severe weather conditions-ranging from heavy snow loads in winter to tornadoes in spring.
Unlike wooden structures that may rot or become infested with pests over time, deer valley barndominiums offer resilience for long-lasting quality without the frequent need for repairs and maintenance that often burden homeowners. Steel-frame construction not only enhances durability but also leads to energy efficiency; with proper insulation, these spaces can remain warm in winter and cool during summer.
Additionally, barndominiums provide flexibility in design and usage of space. Homeowners can alter layouts to fit various lifestyles-whether you wish for an expansive open floor plan for entertaining guests or a more compartmentalized layout for family privacy.
The spacious interiors often associated with barndominiums are ideal for multifunctional living spaces-such as combining work areas with personal living quarters or transforming unused corners into cozy reading nooks or hobby spaces. This versatility allows each homeowner the freedom to customize their environment according to their needs, making life in a barndominium both practical and enjoyable.
- Cost-Effectiveness
- Lower construction costs
- Savings on maintenance
- Durability
- Resist weather-related damage
- Reduce pest infestations
- Design Flexibility
- Open floor plans
- Space optimization for various lifestyles
Designing Your Dream Barndominium
Key Design Elements to Consider When Planning Your Layout
Designing your dream Deer Valley Barndominium involves careful consideration of both functionality and aesthetic appeal. One of the first steps in this process is determining the layout that best suits your lifestyle. Open floor plans are incredibly popular in barndominiums, as they foster a sense of spaciousness and promote social interaction among family and friends.
Think about how you will use each space-whether it’s creating a cozy living area or an expansive kitchen-and design the layout to enhance these experiences. Additionally, consider incorporating separate zones for different activities, ensuring there’s a balance between communal spaces and private areas.
Maximizing Natural Light and Creating Open Spaces
An essential aspect when designing your Deer Valley Barndominium is maximizing natural light while maintaining an open feel throughout the space. Large windows can be strategically placed to capture sunlight at various times of day, helping to create an inviting atmosphere. Skylights are also a fantastic option for adding brightness while reducing energy costs during daylight hours.
Consider using lighter shades for wall colors, which can reflect light and make rooms feel even more open and airy. Furthermore, integrating sliding doors that connect indoor living spaces with outdoor patios can enhance this natural lighting effect while encouraging a seamless flow between inside and outside.
Integrating Modern Amenities and Eco-Friendly Features
Incorporating modern amenities into your barndominium design is crucial for comfort, efficiency, and longevity. Think about state-of-the-art appliances in the kitchen that not only provide functionality but also complement your overall aesthetic vision.
Additionally, energy-efficient heating and cooling systems can significantly reduce utility bills while ensuring year-round comfort for you and your family. Don’t overlook eco-friendly features such as solar panels or rainwater harvesting systems-these sustainable elements not only lower your carbon footprint but also increase the financial value of your Deer Valley Barndominium investment over time, making it both stylish and smart in the long run.
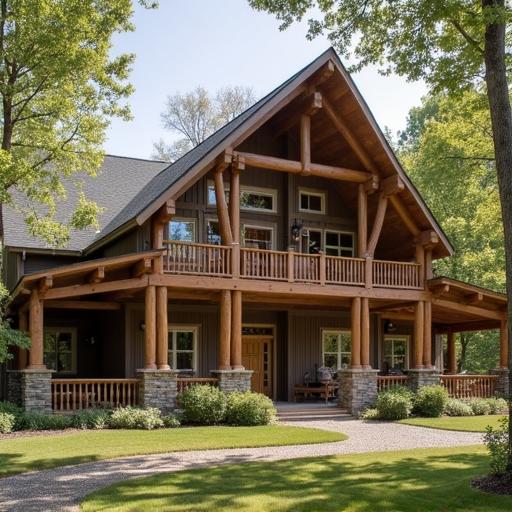
Interior Design Ideas for Your Barndominium
Creating the Perfect Ambiance
When designing the interior of your Deer Valley barndominium, it’s essential to begin with a clear vision of the ambiance you wish to create. The open floor plan often found in barndominiums lends itself well to various design styles, from rustic farmhouse chic to contemporary minimalism. Consider incorporating warm wood tones alongside sleek metal finishes, which can reflect the structure’s unique charm.
Textures play a crucial role; think about combining soft furnishings and natural materials like leather and cotton with industrial elements such as exposed beams or steel fixtures. This approach not only enhances aesthetic appeal but also brings a cozy warmth to the expansive space.
Functional Furniture Choices
Selecting furniture that prioritizes multi-functionality is key when working within the spacious layouts typical of Deer Valley barndominiums. Look for pieces that can serve dual purposes, such as ottomans that offer storage or dining tables that expand for larger gatherings. A sectional sofa can provide both ample seating for entertainment while creating a welcoming atmosphere for relaxation.
Additionally, consider modular furniture options that allow easy rearrangement depending on your needs. With adequate planning, each piece can enhance both functionality and style, ensuring that every aspect of your living space is utilized efficiently.
Embracing Natural Light
One of the most appealing aspects of a Deer Valley barndominium is its potential for abundant natural light due to large windows and high ceilings. To maximize this feature further, opt for light-colored walls and reflective surfaces that can help brighten up corners and create an airy feel. Strategically placed mirrors can amplify sunlight throughout different rooms, making spaces feel more expansive than they are.
Additionally, selecting window treatments with sheer fabrics will maintain privacy while allowing sunlight to filter through beautifully. Incorporating greenery indoors-such as potted plants or hanging herbs-can also create a vibrant connection between nature and your interior design while improving overall air quality within your home.
Outdoor Living Spaces
When it comes to maximizing the living experience in a Deer Valley Barndominium, creating outdoor spaces that complement the unique architecture is essential. Outdoor living areas can enhance not just aesthetics but also functionality, allowing residents to fully enjoy their surroundings.
Patios and decks provide generous space for relaxation or entertainment, making them perfect additions to any barndominium design. Whether you envision a cozy spot for morning coffee or a lively area for family gatherings, an outdoor living space can seamlessly extend the indoor comforts into nature.
In planning an outdoor area, it’s crucial to focus on creating seamless transitions between indoor and outdoor living. Large sliding glass doors or multi-panel opening systems can create expansive views and easy access from inside the barndominium to outside spaces.
Designing these transitions thoughtfully ensures that residents feel connected to their surroundings rather than isolated from them. Additionally, incorporating features like overhangs or awnings can add protection from sun and rain, allowing for year-round enjoyment of your outdoor spaces.
Moreover, landscaping plays a pivotal role in enhancing curb appeal while simultaneously creating relaxing areas around your Deer Valley Barndominium. Thoughtfully chosen plants and trees offer not only beauty but also shade and privacy to your outdoor retreats. Features such as stone pathways or gravel paths lead guests through gardens, enhancing their experience of your property. Adding elements like fire pits or water features further enriches these spaces by providing warmth and ambiance for evening gatherings under the stars.
| Outdoor Feature | Description |
|---|---|
| Patios | Ideal for dining and entertaining with options for shade. |
| Decks | Great for lounging; can include built-in seating. |
| Lush Landscaping | Adds privacy and visual interest; consider native plants. |
| Fire Pits | A cozy gathering spot that enhances evening ambience. |
Financial Considerations and Investment Value
When contemplating the financial aspects of a deer valley barndominium, it’s essential to first examine the overall cost-effectiveness of this housing option. Barndominiums typically harness the benefits of lower building costs compared to traditional homes.
The use of steel-frame construction, for instance, can significantly reduce material expenditures while offering enhanced durability and longevity. According to recent reports, the average cost per square foot for a barndominium can range from $100 to $200, depending on customizations and location, which often makes it substantially cheaper than conventional houses that may exceed $300 per square foot.
Another important consideration is financing. Many lenders are becoming increasingly familiar with barndominiums as viable residential properties, leading to more favorable lending terms for potential homeowners.
Traditional mortgage options are commonly available for these unique structures, but specialized loans designed specifically for barndominium construction may also exist. Furthermore, individuals looking to build a deer valley barndominium can benefit from USDA loans or FHA financing if they meet particular qualifications, which could make home ownership even more attainable without heavy upfront costs.
Additionally, investing in a barndominium can yield promising returns over time. Research shows that well-designed and maintained barndominiums often appreciate at competitive rates in comparison to conventional homes in similar markets.
The versatility of these spaces allows them not only to serve as residences but also as potential rental units or vacation homes should you choose to capitalize on their functional layouts. In some regions, particularly those known for outdoor recreation and tourism, a well-situated barndominium can generate significant income through short-term rentals or events.
| Financial Aspect | Details |
|---|---|
| Cost per Square Foot | $100 – $200 |
| Average Conventional Home Cost | $300+ |
| Potential Financing Options | Traditional mortgages, USDA loans, FHA financing |
| Investment Appreciation Potential | Competitive rates compared to conventional homes |
Conclusion
In conclusion, the Deer Valley Barndominium offers a remarkable opportunity to transform your dream living space into a stunning reality. Through combining innovative design with high-quality materials, Deer Valley stands out as a top choice for those seeking an alternative to conventional homes.
The flexibility and customization options allow you to tailor every aspect of your barndominium, making it truly reflective of your unique style and needs. Whether you seek a cozy retreat or an expansive family home, this modern take on living ensures you can achieve a space that aligns perfectly with your vision.
As you consider the practicality of transitioning to a barndominium, it’s essential to recognize the various benefits it provides. Not only do these structures offer cost-effective solutions when compared to traditional houses, but they also boast durability through steel-frame construction.
These features guarantee that your investment holds value while allowing for a spacious and adaptable living environment suited for various lifestyles. By embracing the durability and flexibility inherent in barndominiums, you position yourself ahead in creating a welcoming home that stands the test of time.
Ultimately, the journey toward designing your ideal Deer Valley Barndominium is filled with creative possibilities waiting to be explored. From crafting inspirational indoor layouts infused with natural light to extending livable spaces outdoors, the process is one of excitement and innovation.
We encourage you to embark on this fulfilling adventure by considering all design elements and financial implications associated with building your barndominium. Take that first step today toward realizing not just a house but a dream living space tailored just for you.

