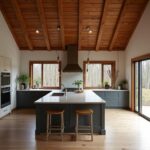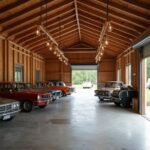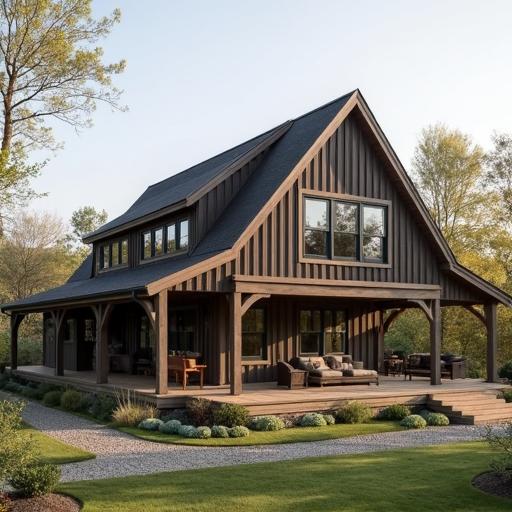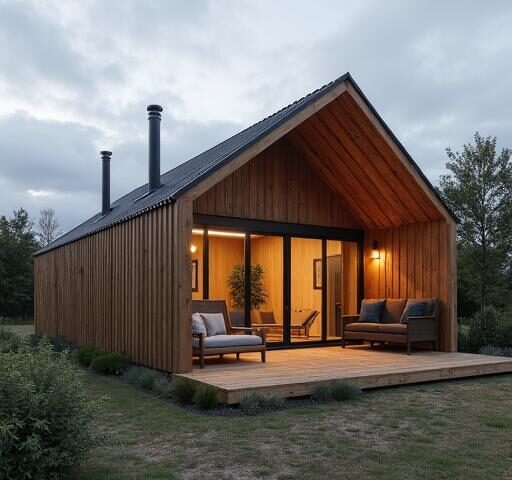
Barndominium Kitchen: Transform Your Space With Style
August 10, 2025
Barndominium Garage: Your Dream Workspace Awaits
August 10, 2025Modular barndominiums are gaining traction as a sought-after choice for modern housing, blending traditional barn aesthetics with contemporary living comforts. These unique structures feature a combination of barn-like exterior designs and functional interiors, making them an appealing option for those looking for something more than the standard suburban home. The evolving trends in real estate have positioned modular barndominiums at the forefront of innovative housing solutions, capturing the attention of prospective homeowners seeking both style and functionality.
One of the key factors driving the popularity of modular barndominiums is their versatility. Homeowners can choose from various architectural styles and customizations to suit their personal preferences while creating a space that feels like home.
From spacious open floor plans to rustic finishes, these homes can be tailored to reflect individual tastes and needs, incorporating energy-efficient features that align with modern living standards. This adaptability not only allows for creativity in design but also emphasizes sustainability in construction – characteristics that resonate deeply with today’s environmentally conscious buyers.
The charm of modular barndominiums doesn’t stop at aesthetics; they also offer practical advantages over traditional building methods. With quicker build times and cost efficiencies due to streamlined manufacturing processes, many find that opting for a modular barndominium alleviates some common hassles associated with home construction.
As more people discover these benefits, interest only continues to grow, suggesting that this trend will remain a significant part of future housing developments. The allure lies in not just having a beautiful abode but one that enhances quality of life through thoughtful design and sustainable practices.
Key Features of Modular Barndominiums
Modular barndominiums are characterized by distinctive architectural features that blend rustic charm with modern functionality. Typically, these structures feature high ceilings, open floor plans, and large windows that invite natural light into the living space.
The exposed beams and metal siding often associated with barndominium designs give them an industrial yet welcoming ambiance. This aesthetic versatility allows homeowners to choose between leaving the raw materials visible for a more rugged look or finishing the interiors with contemporary furnishings and finishes to create a cozy retreat.
Customization is one of the most appealing aspects of a modular barndominium. Homebuyers can select from a variety of floor plans that cater to their specific needs-be it spacious family areas, dedicated home offices, or hobby rooms. The choice of materials extends beyond mere aesthetics; it plays a pivotal role in energy efficiency and maintenance.
Homeowners can opt for insulated panels to regulate indoor temperatures effectively while reducing utility costs. Similarly, selecting eco-friendly finishes not only contributes to sustainability but also aligns the design with modern environmental values.
Another key feature distinguishing modular barndominiums is their emphasis on energy efficiency combined with state-of-the-art amenities. Many builders equip these homes with advanced heating and cooling systems, smart home technology, and renewable energy options like solar panels.
As construction processes advance, more innovative approaches such as incorporating passive solar design elements are becoming common in modular building techniques. These enhancements are instrumental in making modular barndominiums an attractive option for those seeking long-term savings through reduced energy consumption without sacrificing comfort or style.
| Key Feature | Description |
|---|---|
| Architectural Design | High ceilings, open floor plans, large windows. |
| Customization Options | Flexible floor plans and material choices for aesthetics and functionality. |
| Energy Efficiency | Equipped with advanced systems like solar panels for sustainability. |
Advantages of Choosing a Modular Barndominium
Choosing a modular barndominium offers a plethora of advantages that set it apart from traditional building methods. One of the most significant benefits is the cost-effectiveness associated with modular construction.
Since these homes are pre-manufactured in factories, they typically incur lower labor costs and reduce material waste, making them a budget-friendly option for potential homeowners. Additionally, because components are built under controlled conditions, delays caused by inclement weather are minimized, leading to substantial savings in time and resources.
Another noteworthy advantage of modular barndominiums is their remarkable speed of construction. While traditional homes can take months or even years to complete due to on-site work processes, modular barndominiums can often be assembled within weeks once the site has been prepared.
This rapid turnaround not only accelerates the timeline for moving in but also allows homeowners to begin enjoying their new space sooner than anticipated. The efficiency gained from this method translates into reduced financing costs and quicker occupancy.
Sustainability is also a key factor when considering the advantages of modular barndominiums. These structures often incorporate energy-efficient designs and materials that contribute to lower utility bills over time. Many manufacturers offer sustainable options such as solar panels, high-quality insulation, and water-efficient fixtures as part of their standard packages.
Homeowners can customize these elements to suit their unique preferences while simultaneously reducing their carbon footprint. This blend of modern convenience with eco-friendliness makes investing in a modular barndominium an attractive prospect for environmentally conscious buyers.
| Advantage | Description |
|---|---|
| Cost-Effectiveness | Lower labor costs and reduced material waste make modular barndominiums budget-friendly. |
| Speed of Construction | Assembly completed within weeks rather than months reduces financing costs and accelerates occupancy. |
| Sustainability | Energy-efficient designs help lower utility bills while minimizing environmental impact. |
Design Inspirations for Your Modular Barndominium
Embracing Rustic Charm
When it comes to the design of a modular barndominium, one of the most appealing aesthetics is the rustic charm that exudes warmth and character. The use of natural materials such as wood beams, stone accents, and galvanized steel can create an inviting atmosphere reminiscent of the countryside.
For those who favor this style, consider incorporating open floor plans that allow for spacious gathering areas or lofted nooks perfect for cozy reading corners. Adding touches like a fireplace crafted from reclaimed bricks or extensive windows framing scenic views enhances both functionality and visual appeal.
A practical way to accentuate rustic influence is through color schemes that invoke earthy tones. Think deep forest greens, warm browns, and soft creams which harmonize beautifully with wooden furnishings and organic textures. Accessories made from aged leather or vintage metal can also contribute to this inviting ambiance. When designing your kitchen in a modular barndominium, opt for cabinetry featuring distressed finishes, paired with butcher block countertops to maintain that historic farmhouse feel while ensuring modern efficiency.
Modern Aesthetics and Sleek Lines
Alternatively, if contemporary designs resonate more with your vision of a modular barndominium, there are myriad ways to create a sleek and sophisticated atmosphere. Utilizing minimalist architecture characterized by clean lines and geometric shapes highlights the modernity of these structures. Large glass panels can bring in ample natural light while connecting indoor spaces with outdoor landscapes-a hallmark of modern home design principles. In these settings, incorporating high-quality stainless steel appliances alongside streamlined cabinetry conveys both luxury and practicality.
Color palettes leaning towards monochromatic schemes serve well in achieving a modern look-consider soft grays contrasted against bold accents like navy blue or matte black fixtures for added dramatic flair. This approach complements polished concrete floors or rich hardwoods that further enhance your space’s contemporary feel. Lastly, integrating smart-home technology can elevate comfort in your modular barndominium; automated lighting systems or temperature controls will not only boost convenience but emphasize the seamless blend between innovation and homeliness.
Industrial Influences
For those drawn to urban aesthetics, an industrial theme may be just what you need when planning your modular barndominium design. Features such as exposed ductwork, unfinished walls painted in dark hues like charcoal or rusted red offer an edgy yet stylish vibe prevalent in infamously chic lofts found downtown. Incorporating metal framing along with reclaimed wood elements provides strong contrast-an essential characteristic of industrial style defined by its rawness yet balanced elegance.

To achieve cohesion within this aesthetic, select furnishings made from materials reflecting factory-like origins: think leather sofas paired with weathered wood tables or lighting fixtures fashioned from vintage pipes. Complementing textiles such as heavy linen curtains can soften stark environments while still celebrating their industrial roots; layers make any space feel more inviting without compromising character during leisure time spent inside this unique home framework.
These diverse design inspirations demonstrate how customizable modular barndominiums truly are-be it rustic charm steeped in nature’s beauty or contemporary elegance infused with cutting-edge technology across layouts; every detail plays into creating distinct living experiences tailored perfectly to individual preferences.
Planning and Budgeting for Your Modular Barndominium
Setting a Realistic Budget
When embarking on the journey to build your modular barndominium, the first and perhaps most critical step is creating a comprehensive and realistic budget. Several factors come into play when estimating costs, including the price of land, utilities, design customization, and construction services.
Begin by researching the market value of land in your desired area as this often varies significantly based on location and availability. Once you have an estimate for your lot, it’s crucial to consider other associated expenses like site preparation – clearing, leveling, or even grading may be required before construction can begin.
After accounting for land costs, it’s time to focus on the structure itself. Modular barndominiums are known for their flexibility in design; therefore, having a well-defined vision of what you want will help streamline budgeting.
Customization plays a significant role in determining final costs-things like floor plans, material types (steel vs. wood siding), and finishes can change the overall price dramatically. It’s advisable to work with experienced builders who can provide detailed quotes that outline options according to various budgets.
Understanding Construction Costs
Understanding all layers of construction costs is essential for anyone planning a modular barndominium project. Compared to traditional homes representing higher labor hours and extended timelines, modular constructions often significantly shorten both elements due to factory assembly methods followed by minimal on-site engagement. With modular barndominiums typically resulting in lower building costs per square foot than standard constructions, there lies an immediate opportunity for considerable savings.
In addition to initial construction expenses, don’t forget ongoing costs such as maintenance and energy consumption; modern modular designs frequently incorporate energy-efficient features which contribute positively towards long-term savings. Budgeting for these components ensures that you’re not only prepared financially during the build but also equipped to maintain your home effectively after completion.
Selecting Reliable Builders or Manufacturers
Once you’ve set your budget and grasped the financial landscape surrounding your new modular barndominium, choosing reliable builders or manufacturers is paramount for realizing your vision effectively. Research potential companies thoroughly-check online reviews and ask previous clients about their experiences regarding communication effectiveness, adherence to schedule timelines, quality of craftsmanship and support post-build.
Moreover, professional associations related to modular homes can serve as invaluable resources when selecting qualified builders within your region-look for those with certifications endorsing superior standards in custom modular home building. A strong partnership with reputable builders will not only help keep projects within budget but also assure top-notch construction that accurately reflects your envisioned dream home experience.
Navigating Zoning and Building Regulations
When embarking on the journey to construct a modular barndominium, understanding zoning laws and building regulations is pivotal for a smooth project. Each region has its own set of rules that govern land use and construction standards, which can directly influence your plans. Before you commit to a piece of land or design your dream home, it’s essential to research local zoning ordinances, as they dictate how properties can be used, including any restrictions on residential structures like barndominiums.
Considerations regarding land acquisition are equally important. You’ll need to ensure that the chosen site is zoned appropriately for residential construction. This not only entails checking if the location allows for modular builds but also involves understanding setback requirements, height restrictions, and overall density regulations in your area. It’s beneficial to consult with local planning offices or real estate experts who can provide insights into the specific regulations affecting potential sites.
Moreover, compliance with building codes is crucial in ensuring the safety and quality of your modular barndominium. Building codes include various standards that cover aspects such as electrical systems, plumbing installations, insulation levels, and energy efficiency measures. Here are some helpful steps when navigating this process:
- Research Local Regulations: Determine what permits you will need before starting construction.
- Consult Professionals: Work with architects or builders familiar with modular structures who understand regional standards.
- Plan for Inspections: Many areas require inspections at different stages of construction to confirm compliance with building codes.
Taking these steps early in your planning process will help you avoid potential roadblocks later on while ensuring that your modular barndominium complies with all legal requirements.
Maintenance and Longevity of Modular Barndominiums
Maintaining a modular barndominium is essential to ensure its longevity and overall performance. One of the significant advantages of these structures is their construction materials, which are often chosen for their durability. Typically built using steel framing combined with insulated panels or durable siding, modular barndominiums can withstand various weather conditions, making them less susceptible to damage from rain, snow, or temperature fluctuations. Here are some common materials known for their resilience:
- Metal: Offers strength and resistance to pests.
- Vinyl Siding: Low-maintenance and fade-resistant.
- Wood: Ideal for a rustic look but requires regular treatment to prevent rot.
To keep your modular barndominium looking great and functioning efficiently, it’s important to adhere to routine maintenance practices. Regular inspections are crucial in identifying minor issues before they become significant problems. For instance, checking for leaks or cracks in the roofing or siding can offer early detection of potential water damage. Additionally, seasonal maintenance tasks such as cleaning gutters, checking insulation integrity, and servicing HVAC systems will enhance energy efficiency and prolong lifespan.
Moreover, when it comes to customizations within your modular barndominium-such as installing energy-efficient windows and doors or incorporating sustainable materials-considerations should be made towards not just aesthetics but future upkeep as well. As technology evolves, selecting features that require minimal maintenance yet align with your design preferences can maximize comfort while reducing long-term costs.
Ultimately, with proper care and attention to the materials selected during construction, a modular barndominium can last generations while retaining its charm and functionality.
Conclusion
In conclusion, realizing your dream of a modular barndominium is not just an exciting journey; it can also be a deeply rewarding investment in your lifestyle and future. As we have explored throughout this article, modular barndominiums offer a unique combination of charm, functionality, and flexibility. These homes stand out in today’s housing market due to their versatility, allowing owners to customize each aspect-from architectural design elements to interior aesthetics-thus truly reflecting personal tastes and lifestyle needs.
Considering the various advantages that modular barndominiums provide-including cost-effectiveness, reduced construction time, and energy efficiency-it’s clear why they have become a preferred choice for many homebuyers. With thoughtful planning around budgeting and local zoning regulations, building your own tailored space becomes not only feasible but also an opportunity to create a sanctuary that meets all practical demands while encapsulating your vision of home.
Taking the first steps towards constructing your modular barndominium can seem daunting at first; however, armed with research and insights into design preferences and builders’ options, you’ll be well on your way to success. As you embark on this thrilling endeavor, remember that the allure of customizability combined with the practicality of modern living awaits you. Begin exploring now by connecting with reputable builders who can help transform the concept of your dream home into reality. Embrace the possibilities.




