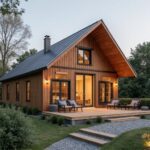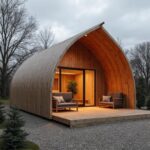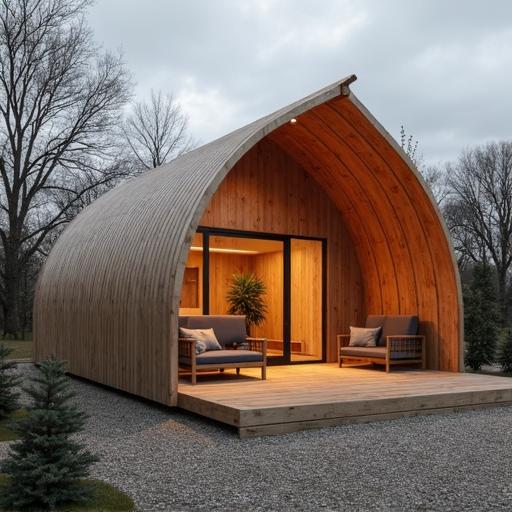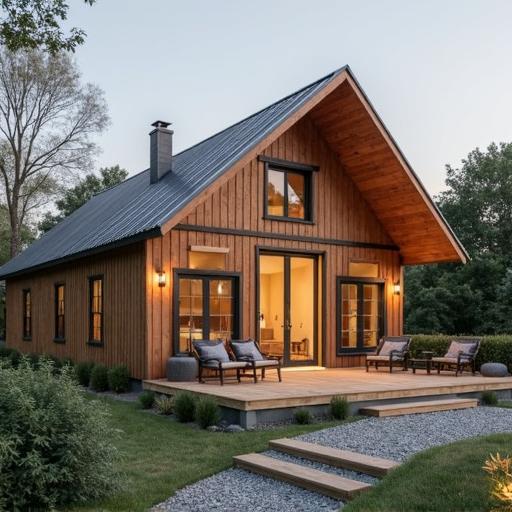
Barndominiums Kits for Sale: Build Your Dream Home Today
September 2, 2025
Barndominium Shell Kits: Build Your Dream Haven Today
September 3, 2025Small barndominium house plans are rapidly gaining traction in the housing market, as more people seek unique and functional living spaces. A barndominium combines the charm of a traditional barn with modern residential comforts, creating a structure that meets both aesthetic and practical needs.
These innovative homes offer flexibility in design and purpose, making them an appealing choice for a variety of lifestyles-from families to individuals desiring minimalistic living. With their rustic appeal and modern conveniences, barndominiums represent a fresh alternative to conventional houses.
The rise in popularity of barndominiums can be attributed to their versatility. They can function as single-family homes, guest quarters, or even workshops and offices while maintaining a cohesive architectural style. Smaller models are particularly sought after; they embody the principles of efficiency without sacrificing comfort or design integrity. The minimalist nature of small barndominiums encourages homeowners to focus on essential features that enhance quality of life, which has become increasingly desirable in today’s fast-paced world.
This growing trend is not just about aesthetics; it also reflects an evolving mindset towards homeownership and personal space. Many individuals are drawn to the idea of smaller living environments that require less maintenance and financial commitment whilst encouraging simpler lifestyles. As we explore small barndominium house plans further, we’ll uncover the myriad benefits they offer-such as sustainability and functionality-along with valuable insights into how to bring your dream home vision to life using these adaptable designs.
Benefits of Choosing a Small Barndominium
The growing trend of smaller living spaces has sparked interest in small barndominium house plans, which combine the rustic charm of a barn with modern residential elements. One significant benefit of choosing a smaller structure is the cost-effectiveness it can provide.
Not only is the initial investment typically lower-both in terms of materials and labor-but ongoing expenses such as utilities and maintenance tend to be more manageable. This allows homeowners to allocate their finances toward other priorities or savings while still enjoying the comforts of a stylish and functional home.
Another advantage offered by small barndominiums is their ability to promote a simpler lifestyle. With less square footage to manage, owners often find they can minimize unnecessary possessions, resulting in decluttered living spaces that enhance both aesthetics and livability. A well-designed small barndominium emphasizes functionality, with open floor plans allowing for versatile uses of space.
Each area serves multiple purposes; for example, a dining nook might double as a work-from-home office or extra storage can be integrated seamlessly into furniture pieces. Such designs encourage intentional living and greater appreciation for the items we choose to keep within our households.
Additionally, selecting small barndominium house plans allows for sustainable practices through thoughtful construction choices. Many designs prioritize eco-friendly materials that reduce an overall carbon footprint while ensuring durability and style.
Features such as proper insulation contribute not just to energy efficiency but also to comfort throughout different seasons, further enhancing the long-term enjoyment of your living space. When integrated thoughtfully into small barndominium designs, these benefits culminate in homes that are both inviting and responsible-perfect for those looking to balance personal preferences with environmental considerations.
Key Features of Small Barndominium House Plans
Small barndominium house plans offer a unique combination of functionality and aesthetics, integrating essential design elements that cater to modern living. One notable feature is the open floor plan, which enhances the sense of space and promotes easy movement between rooms.
This layout not only makes smaller homes feel more expansive but also allows for seamless interaction among family members and guests. By minimizing unnecessary walls, homeowners can create a versatile environment where living areas can quickly transform from dining to entertaining or relaxing spaces, depending on the occasion.
Moreover, multi-functional spaces are another critical aspect of small barndominium designs. By leveraging furniture that serves multiple purposes-such as sofa beds or extendable dining tables-these plans make efficient use of square footage while offering adaptability for various activities.
Built-in storage solutions also play an important role; they help eliminate clutter while ensuring that every square inch of the home is utilized effectively. As you explore small barndominium house plans, you’ll discover an emphasis on making each area serve dual purposes without sacrificing comfort or style.
In line with modern sustainable practices, many small barndominium house plans incorporate eco-friendly materials into their construction. These designs often utilize reclaimed wood, energy-efficient windows, and natural insulation options such as cellulose or sheep’s wool, aiming to reduce the environmental footprint.
Building with these materials not only promotes sustainability but may also improve the overall energy efficiency of the home-lowering utility costs while enhancing indoor air quality. Homeowners who prioritize green living find that their smaller barndominiums align with both their lifestyle goals and their commitment to preserving the environment.
| Feature | Description |
|---|---|
| Open Floor Plan | Enhances space perception and encourages social interaction. |
| Multi-Functional Spaces | Utilizes flexible furniture to maximize functionality in compact areas. |
| Sustainable Materials | Emphasizes eco-friendly construction practices for better energy efficiency. |
Popular Design Styles for Small Barndominiums
Small barndominiums offer a unique blend of functionality and aesthetic appeal that can be tailored to fit various design styles. Homeowners can opt for rustic looks, characterized by exposed wooden beams, metal roofing, and traditional finishes that harken back to the agricultural heritage of barn structures. These types of designs often incorporate natural elements, such as stone and wood, to create warm, inviting interiors that highlight craftsmanship and simplicity.
In contrast, modern style barndominiums feature clean lines, large windows for maximizing natural light, and an open-plan layout that encourages fluid movement between spaces. This contemporary approach appeals particularly to younger families or individuals looking for a minimalist lifestyle without sacrificing comfort.
Industrial style is another popular choice among small barndominium house plans. The industrial aesthetic incorporates raw materials like steel and concrete, often leaving structural components exposed to showcase the building’s framework.
An industrial barndominium often employs large, loft-like spaces where functionality meets artistry; it can be further enhanced with vintage furnishings and creative accent pieces for a trendy urban vibe. While selecting a design style is crucial for visual preferences, it also impacts the barndominium’s energy efficiency and practicality in terms of space utilization.
Beyond aesthetics, it’s essential to consider how each design trend may affect your living experience within the small barndominium. For example, an open floor plan might seem desirable for ease of movement but could potentially compromise privacy if not planned carefully. Likewise, incorporating sustainable features-whether through efficient insulation or solar panels-can align with several architectural styles while enhancing long-term value. Homeowners should weigh their desires against functionality when choosing a design style that suits them best.
| Design Style | Characteristics |
|---|---|
| Rustic | Exposed beams, natural materials (wood/stone), traditional finishes |
| Modern | Clean lines, large windows, open floor plan |
| Industrial | Raw materials (steel/concrete), exposed frameworks |
Essential Considerations When Designing Your Small Barndominium
Designing a small barndominium requires careful consideration of several essential factors to ensure that the space is not only aesthetically pleasing but also functional and compliant with local regulations. One of the first steps in this process is understanding zoning laws that pertain to your desired location. Different regions have varying regulations concerning land use, building sizes, and placement on properties.
It’s crucial to check these laws early on, as understanding them can influence everything from the architectural style you choose to the materials you use for construction. Engaging with local authorities or a knowledgeable real estate agent can provide clarity on any restrictions you may face, allowing you to proceed confidently.
Site Selection and Orientation
Choosing the right site for your small barndominium is equally important. Factors such as sunlight orientation, natural landscape features, and proximity to resources like water and electricity should guide your decision-making process. A well-situated home will make better use of natural light, helping to reduce energy costs while enhancing your living experience.
Additionally, consider accessibility to roads and amenities in your area-efficient access can make everyday life more convenient. If possible, visiting potential sites at different times of day can help you assess sunlight patterns and seasonal changes that might impact your living conditions.
Budget Constraints and Financial Planning
When it comes to building a small barndominium, developing a comprehensive budget is crucial for successful execution. Determine how much you’re willing to spend and categorize expenses such as land acquisition, materials procurement, labor costs, permits, and furnishings. It’s wise to overestimate costs slightly by factoring in unexpected expenses-this approach gives you room for flexibility without compromising on quality or design elements specifically catered to your needs.

By planning thoroughly, you will also be able to prioritize certain features within your plans if budget constraints arise down the line. Whether opting for small barndominium house plans from established designers or working with architects for custom creations, having a clear financial outline will help ensure that all aspects align seamlessly throughout the construction journey.
Incorporating Outdoor Spaces in Small Barndominium Designs
Incorporating outdoor spaces into small barndominium designs plays a pivotal role in enhancing the overall living experience. Given the unique structure of barndominiums, which merge traditional barn aesthetics with modern living, there are numerous ways to maximize and creatively utilize outdoor areas. By integrating patios, decks, and gardens into your design, you create an inviting atmosphere that extends your small dwelling’s footprint beyond its walls.
When planning your outdoor space, consider the following elements:
- Patios and Decks: These are excellent additions for creating a seamless transition from indoor living to outdoor enjoyment. A well-designed deck can serve as an entertainment area or a cozy spot for morning coffee while soaking in the natural surroundings.
- Gardens: Whether it be a vegetable garden or a flowerbed, incorporating greenery not only beautifies the space but also promotes sustainability and self-sufficiency. Many individuals find joy in tending to their gardens, making this feature particularly fulfilling.
- Outdoor Kitchens: For those who enjoy cooking alfresco, integrating an outdoor kitchen can be a game-changer. This space allows you to host gatherings and enjoy meals outside while staying connected with nature.
Creating functional outdoor spaces encourages more time spent outdoors, fostering relaxation and enjoyment of natural beauty right at home. Additionally, these features can significantly enhance the aesthetic appeal of small barndominium house plans by blending elegant architecture with picturesque landscapes.
A harmonious relationship between indoor and outdoor areas helps instill a sense of tranquility within your smaller home environment. Large windows or glass doors can provide expansive views of your landscaped yard while flooding your interior with natural light. When designing these transitions, keep in mind practical aspects such as shade provisions for hotter climates-think pergolas or awnings-to ensure comfort throughout different seasons.
In sum, incorporating thoughtful outdoor spaces into your small barndominium design adds value both aesthetically and functionally. Such enhancements invite nature inside while expanding leisure opportunities right outside your doorstep-a fitting lifestyle choice for those embracing simplicity and functionality in their homes.
Finding the Right Small Barndominium House Plans
Understanding Your Needs and Preferences
When embarking on the journey to build your dream small barndominium, the first step is to clearly define your needs and preferences. Consider how many bedrooms, bathrooms, and common areas you envision in your living space.
Think about whether you prefer an open layout that maximizes flow and natural light or if individual rooms are more aligned with your lifestyle. Reflecting on these questions will not only guide you toward suitable small barndominium house plans but also streamline the customization process.
Additionally, it’s essential to prioritize functionality based on how you plan to use each space. For example, if you enjoy cooking and entertaining, a spacious kitchen that opens to a dining area might take precedence in your designs. Alternatively, for those seeking a serene home office setup or a cozy reading nook, incorporating dedicated spaces for these activities will enhance your living experience significantly.
Sourcing House Plans
Next comes the task of sourcing small barndominium house plans that resonate with your vision. There are numerous online platforms specializing in architectural designs where you can browse pre-designed house plans tailored to the barndominium style.
Websites like BarndominiumLife.com or TheHouseDesigners.com offer extensive catalogues with options filtering by size, features, and price range. Alternatively, if generic plans don’t quite fit your aesthetic or functional requirements, consider working with an architect or designer who specializes in custom builds.
It’s also beneficial to join online forums or local communities focused on barndominiums where builders share their experiences navigating everything from design choices to construction challenges. Tap into this wealth of knowledge as it can provide valuable insights while learning about what works best in practical applications-informing everything from material selection to overall spatial arrangement.
Consulting Professionals
While exploring various options for small barndominium house plans can be exciting, consulting professionals may help ease potential uncertainties in the design process. Architects familiar with rural building codes and regulations can ensure that your plans comply with local zoning laws while accommodating any specific limitations inherent to your chosen site. Furthermore, these experts can suggest energy-efficient solutions critical for maximizing sustainability as they incorporate advanced insulation materials or solar panel systems into their designs.
Hiring experienced builders who specialize in constructing barndominiums is another strategic move; their expertise will smooth out potential bumps throughout construction due to familiarity with necessary adjustments often required during builds involving metal structures. From coordinating permits and inspections to navigating supply chain constraints effectively-they can provide invaluable support so that you stay focused on creating your ideal small space retreat.
Next Steps
When you’re ready to build your small barndominium, the first step is thorough planning. Developing a comprehensive plan includes not only sketching out designs but also understanding the logistics of construction. Start by gathering all necessary documentation, such as land surveys and site evaluations. Consulting with professionals who specialize in barndominium construction can offer you insights into zoning regulations and local building codes. This approach ensures that your project starts on strong foundations, both literally and figuratively.
Next, focus on sourcing or customizing small barndominium house plans that meet your specific needs. You can explore resources such as architectural websites, local contractors who specialize in this structure, or even online communities that share ideas and blueprints for barndominiums. Many of these platforms offer customizable house plans that allow you to tailor elements like bedroom count and layout to better suit your lifestyle. Consider the following when selecting your design:
- Functionality: Ensure the plan includes essential areas like bedrooms, bathrooms, and living spaces that flow well together.
- Energy Efficiency: Look for designs incorporating sustainable practices or eco-friendly materials to minimize long-term costs.
- Style Compatibility: Choose a plan that resonates with your personal taste while still aligning with neighborhood aesthetics.
Once you’ve settled on a design, embark on the process of obtaining building permits and securing contractors. Given the unique nature of barndominiums, it’s crucial to work with builders experienced in this type of construction. They will understand both your vision and the nuances of materials best suited for barn-style buildings. Engaging with professionals at this stage can help mitigate potential delays during construction and ensure quality craftsmanship throughout the process.
As you transition from planning to execution, continually visualize what your finished space will look like-this will keep you motivated throughout any challenges that may arise during building. Assembling a coherent team and aligning their expertise with your vision will be key drivers in bringing your dream small barndominium to life.
Conclusion
Embarking on the journey to build a small barndominium can be an exciting and fulfilling endeavor. As we have explored, the allure of barndominiums lies not only in their aesthetic appeal but also in their versatility and practicality. Choosing a small barndominium offers numerous benefits such as cost-effectiveness and reduced maintenance, allows for a simpler lifestyle, and encourages creative living solutions. This type of residence is ideal for those seeking both functionality and style.
When considering design elements, small barndominium house plans emphasize open floor layouts that maximize space utilization while maintaining a cozy atmosphere. Incorporating sustainable materials into your construction plan not only enhances the environmental friendliness of your home but also promotes long-term efficiency. With various architectural styles available-from rustic to modern-you can tailor your new dwelling to reflect your personal taste while ensuring all essential features are included.
As you move forward in this exciting venture, remember to take into account local zoning laws, site selection, and budget constraints when selecting or customizing your small barndominium house plans. Integrating outdoor spaces like decks or gardens will expand your living area and create an inviting ambiance that complements indoor comforts.
Ultimately, envisioning and building your dream barndominium is not just about constructing a house; it’s about creating a personalized sanctuary that enhances your quality of life. Embrace this opportunity today; start planning for the unique lifestyle that a small barndominium promises.




