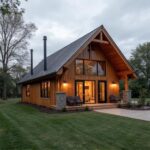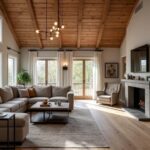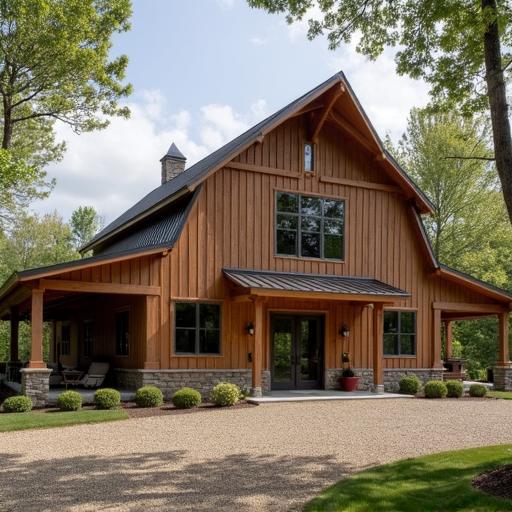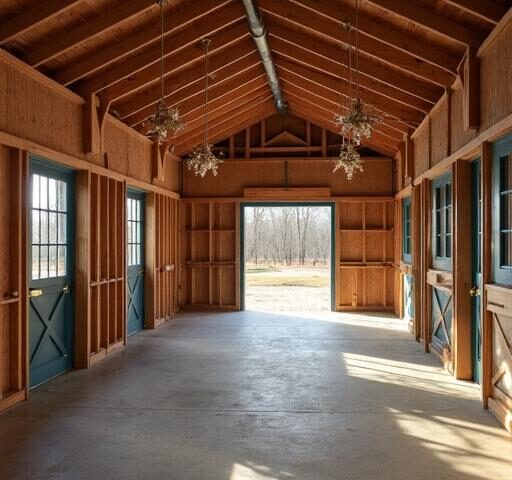
Small Barndominium Homes: Stylish, Cozy Living Awaits
August 8, 2025
3 Bed 2 Bath Barndominium: Your Dream Home Awaits
August 8, 2025Barndominiums, including spacious models like a 3000 sq ft barndominium, have become an enticing housing option for many seeking a unique living space that marries rustic charm with modern design. Defined as hybrid structures that blend traditional barn aesthetics with residential elements, barndominiums cater to those drawn to open spaces and the rugged elegance of rural life.
As this trend continues to gather momentum, more people are discovering the appeal of these versatile dwellings as ideal retreats from the hustle and bustle of everyday life.
The popularity of barndominiums has surged in recent years for several compelling reasons. First and foremost is their ability to offer ample square footage along with customizable layouts, allowing homeowners to craft spaces that fit their individual lifestyles.
This newfound freedom in home design resonates strongly with buyers who prioritize not just aesthetic value but also functional living arrangements that can evolve over time. The concept of a 3000 sq ft barndominium exemplifies this potential by promising extensive room for creativity, relaxation, and entertainment.
In addition to their appealing aesthetics and versatility, barndominiums stand out as energy-efficient choices in today’s market. Constructed using sustainable materials and innovative technologies, these homes minimize environmental footprints while maximizing comfort.
Furthermore, they often present cost-effective solutions compared to traditional homes when considering both initial build costs and long-term savings on utilities. For individuals looking for a serene yet stylish retreat that meets modern demands without sacrificing style or efficiency, a 3000 sq ft barndominium is undoubtedly worth exploring.
Benefits of a 3000 Sq Ft Barndominium
The advantages of selecting a 3000 sq ft barndominium as your living space are numerous and multifaceted, making them an attractive option for those seeking a unique home environment. One of the primary benefits is the spaciousness that comes with this size.
A 3000 sq ft layout provides ample room for family living, entertaining guests, or pursuing hobbies. This extensive floor plan allows for creativity and flexibility in design; homeowners can choose to incorporate open-concept layouts or designate separate areas for specific activities without feeling cramped.
Furthermore, barndominiums are known for their sustainability features. The construction often utilizes advanced building techniques that promote energy efficiency. Many designs incorporate robust insulation materials that not only maintain comfortable indoor climates but also help reduce heating and cooling costs significantly over time. Additionally, sustainable practices can extend beyond just energy use; barndominiums often use recycled materials, further enhancing their eco-friendly credentials, which appeals to environmentally conscious individuals.
Cost-effectiveness is another compelling benefit of opting for a 3000 sq ft barndominium. Compared to traditional homes, these structures typically come at a lower price point regarding both construction and maintenance.
With the potential for customized features-such as solar panels or energy-efficient windows-homeowners can tailor their investment towards future savings on utility bills while still enjoying all the modern comforts. Overall, choosing a barndominium offers financial advantages along with the charm and character unique to these versatile living spaces.
| Benefit | Description |
|---|---|
| Spacious Living Environment | Ample room for family activities and creative design options. |
| Sustainability | Energy-efficient construction with potential for eco-friendly materials. |
| Cost-Effectiveness | Lower overall costs in construction and ongoing utility savings. |
Designing Your Dream Space
Designing a barndominium can be an exciting journey that blends unique architectural features with modern conveniences. When embarking on the design phase of your 3000 sq ft barndominium, there are several key considerations to keep in mind.
First and foremost, think about how you want to utilize your space. With 3000 square feet at your disposal, you have ample flexibility to create a layout that suits your lifestyle – whether it’s a spacious open plan for entertaining or distinct zones for family activities.
Architectural Styles and Layout
There are numerous architectural styles that complement the barn-like structure of a barndominium, ranging from rustic farmhouse aesthetics to contemporary industrial designs. The exterior can be outfitted with traditional metal siding or reclaimed wood to enhance its rural charm while still allowing for unique touches like modern gable roofs or expansive porches. Internally, consider high ceilings to invoke the feeling of openness and airy spaces, which is essential in making your home feel inviting.
When planning your layout, focus on fluid transitions between rooms. Open floor plans encourage communal living and large gatherings while steering clear of unnecessary barriers. However, consider incorporating partial walls or sliding barn doors to maintain some definition between spaces without compromising the overall openness. Take advantage of natural light by adding large windows or even skylights; they not only illuminate the interiors but also provide picturesque views of the surrounding landscape.
Incorporating Modern Amenities
To blend comfort with functionality in a 3000 sq ft barndominium, it’s crucial to incorporate modern amenities alongside rustic accents. Start by envisioning a gourmet kitchen equipped with state-of-the-art appliances seamlessly positioned next to vast dining areas for those family get-togethers. Luxurious bathrooms should echo the tranquility offered within this retreat; think soaking tubs paired with double vanities set against stylish tile work that enhances both luxury and practicality.
Additionally, mundane tasks become more enjoyable when incorporated into multifunctional areas designed for various purposes-from home offices that double as guest bedrooms to cozy reading nooks by idyllic windowsills where you can unwind after a long day. By thoughtfully blending modern conveniences with the inherent coziness of rustic elements such as exposed beams and reclaimed wood flooring, you’re crafting a dream space that celebrates both functionality and character within your 3000 sq ft barndominium.
Essential Features and Amenities
When designing a 3000 sq ft barndominium, selecting the right features and amenities is crucial for creating a comfortable living environment that suits your lifestyle. The open floor plan often found in barndominiums allows for greater flexibility in choosing how to allocate space.
This layout not only makes the home feel more spacious but also fosters a sense of community among family members and guests. Providing ample room for customizable areas can lead to delightful additions such as game rooms, entertainment spaces, or even dedicated play zones for children.
As you envision your ideal retreat, consider incorporating luxurious elements that enhance everyday living. The kitchen is often regarded as the heart of the home; therefore, opting for gourmet kitchen features can elevate both aesthetics and functionality.
Features like large islands with seating, high-end appliances, and custom cabinetry will make cooking a joy rather than a chore. Additionally, luxurious bathrooms equipped with spa-inspired designs-such as soaking tubs, dual sinks, and rain showers-can transform regular routines into indulgent experiences.
Another key aspect of your 3000 sq ft barndominium‘s design should focus on maximizing indoor-outdoor flow through various recreational spaces. Imagine sliding glass doors leading to expansive patios where you can entertain friends or relax by an outdoor fire pit under a blanket of stars.
Including multifunctional spaces such as mudrooms equipped with storage solutions or corners dedicated to hobbies will only enhance your ability to enjoy life in this unique setting fully. Remember that flexibility remains a top priority; every element should cater to comfort while accommodating different pursuits throughout the seasons.

Landscaping and Outdoor Living
Landscaping plays a vital role in enhancing the overall appeal of a 3000 sq ft barndominium, transforming it into not just a residence but also a delightful retreat that harmonizes with its surroundings. By strategically designing outdoor spaces, homeowners can create inviting areas for relaxation and recreation that reflect their personal taste while integrating seamlessly with the rustic charm of the barndominium. This section explores various landscaping ideas and outdoor living options that elevate any barndominium experience.
One effective approach to landscaping around your barndominium is incorporating native plants and shrubbery. Doing so not only reduces maintenance requirements but also allows you to create an eco-friendly environment that supports local wildlife. Consider establishing flower beds filled with colorful wildflowers or flowering shrubs, which can provide seasonal beauty without requiring intensive upkeep. Additionally, ornamental grasses can add texture and movement to your landscape, giving it a relaxed yet sophisticated feel.
When planning outdoor living spaces, it’s essential to consider how these areas will be utilized throughout the year. Patios and decks are fantastic additions that encourage outdoor gatherings while providing ample space for entertaining guests or enjoying cozy evenings under the stars.
Fire pits make for great focal points within these settings; they can serve as gathering spots for friends and family during chilly nights, offering warmth and ambiance. A well-placed pergola or awning may enhance your outdoor living area by providing shade during hot summer days while adding visual interest.
| Outdoor Feature | Description |
|---|---|
| Native Plants | Eco-friendly addition that requires less maintenance. |
| Patios & Decks | Spaces designed for entertaining, relaxing, or dining outdoors. |
| Fire Pits | Focal point for social gatherings; provides warmth and ambiance. |
| Pergolas/Awnings | Adds shade while enhancing visual interest in the landscape. |
Incorporating functional features such as pathways leading to different sections of your yard can facilitate flow around your property while ensuring easy access to various amenities like gardens or recreational areas. Stone walkways polished with natural elements complement the rustic aesthetic of a barndominium beautifully while providing durability for long-term use. Garden benches nestled among interactive spaces can encourage moments of tranquility amidst nature’s beauty, creating serene areas perfect for reading or simply enjoying fresh air.
By thoughtfully designing both landscaping and outdoor living spaces surrounding your 3000 sq ft barndominium, you cultivate an enriching atmosphere that enhances relaxation and enjoyment in everyday life while highlighting the unique characteristics of this modern housing option.
Interior Design Tips
Choosing the Right Aesthetic
When it comes to designing the interior of a 3000 sq ft barndominium, selecting the right aesthetic is vital to creating a warm and inviting space. Barndominiums naturally lend themselves to a rustic charm, so consider incorporating elements that celebrate this unique character.
For example, exposed wooden beams can be a stunning focal point in your open floor plan, drawing attention to the high ceilings that many barndominiums offer. Pairing these architectural features with modern finishes-such as sleek countertops and stainless steel appliances-can create an exciting contrast that enhances both functionality and style.
Color Palettes That Resonate
When picking out color palettes for your barndominium, think about hues that evoke the serene ambiance of nature. Soft earth tones like beige, sage green, or muted browns can beautifully complement the raw materials often used in barn design. These colors not only provide a calming effect but also help maintain an airy feel within the spacious confines of a 3000 sq ft layout.
Adding splashes of brighter colors through decor items such as throw pillows or artwork can inject personality without overpowering the overall design. Creating zones within your home using different shades can also help define spaces while maintaining an open feel.
Incorporating Natural Materials
Utilizing natural materials can significantly enhance the aesthetic appeal of your barndominium while also contributing to its durability. Wood and metal accents are particularly effective; reclaimed wood offers character and history, making it ideal for flooring or feature walls. Meanwhile, wrought iron fixtures can add an industrial touch that pays homage to traditional barn designs.
Another idea is to integrate stone elements into your fireplace or kitchen island-a touch of rough-hewn stone mixed with polished surfaces provides visual interest and adds depth. When combining various materials, aim for harmony through balance; too much variation might disrupt the cohesive feel you want in your dream retreat.
Maintenance and Longevity
Maintaining a 3000 sq ft barndominium is essential to preserving its unique character and structural integrity as well as ensuring longevity. Barndominiums, with their rustic charm and modern amenities, require regular upkeep to remain both functional and visually appealing.
Key areas to focus on include the exterior materials, roof condition, plumbing systems, and heating/cooling units. When exploring maintenance routines, consider implementing a seasonal checklist that covers vital aspects such as checking for roof damage after heavy weather, cleaning gutters to prevent water overflow, and inspecting insulation effectiveness.
To promote durability, choosing the right building materials can significantly reduce long-term maintenance needs. Many barndominiums utilize steel and treated wood for their frameworks, which are strong options resistant to pests and decay. Furthermore, opting for high-quality finishes can minimize wear over time. For instance:
- Metal roofing: Known for its lifespan of over 50 years while being low-maintenance.
- Hardie board siding: Offers excellent protection against fire and pests.
- Energy-efficient windows: Improve insulation while reducing energy costs.
In addition to durable materials, employing energy-efficient systems plays a crucial role in minimizing upkeep hours while keeping utility bills manageable. Installing newer models of HVAC units or adopting sustainable practices like solar panels can help ensure your living space remains comfortable with less frequent repairs or upgrades needed down the line.
Also worth considering are smart home technologies that allow remote diagnostics of your home’s systems; they help catch small issues before they escalate into larger problems. By committing to these strategies aimed at sustainability and efficiency, homeowners will find their 3000 sq ft barndominium not only remains in top shape but also enhances their overall quality of life in this distinctive retreat setting.
Conclusion
A 3000 sq ft barndominium truly represents a unique and versatile option for those seeking a dream retreat. These spacious dwellings combine the rustic charm of traditional barns with modern amenities, creating an ideal environment for relaxation, recreation, and even productive living.
The popularity of barndominiums continues to rise as more people recognize their appeal-whether it’s the flexibility in design, energy efficiency, or cost-effective construction. By opting for a space of this size, homeowners can enjoy ample room for family gatherings, hobbies, or simply unwinding in peaceful surroundings.
As you envision your ideal lifestyle within a 3000 sq ft barndominium, consider the essential features and design elements that will reflect your personal style and needs. With thoughtful planning around layout, aesthetic details, and indoor-outdoor living spaces, these structures can be tailored to fit any dream retreat aspiration. From spacious open concepts that encourage togetherness to cozy corners that invite relaxation, every aspect of your barndominium can be infused with warmth and individuality.
Now is the time to start transforming your vision into reality. Dive into inspiration from various architectural styles or explore innovative design ideas that promote comfort and functionality in your new sanctuary.
Whether you’re admiring landscapes from large windows or hosting gatherings on expansive patios, embracing the essence of rural life while enjoying modern convenience is just a step away. Your 3000 sq ft barndominium awaits-begin the journey today to create the ultimate haven where memories are made and cherished for years to come.



