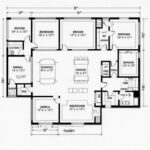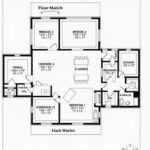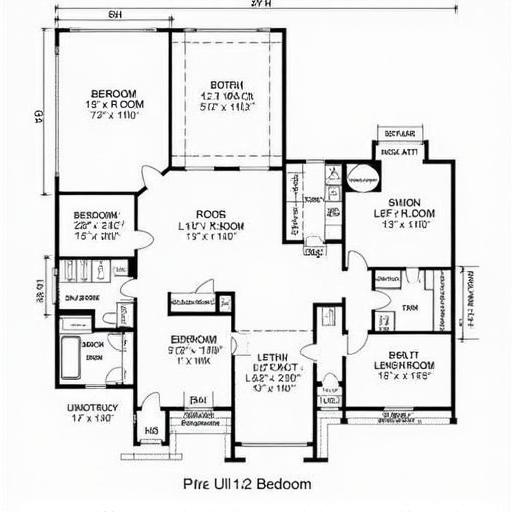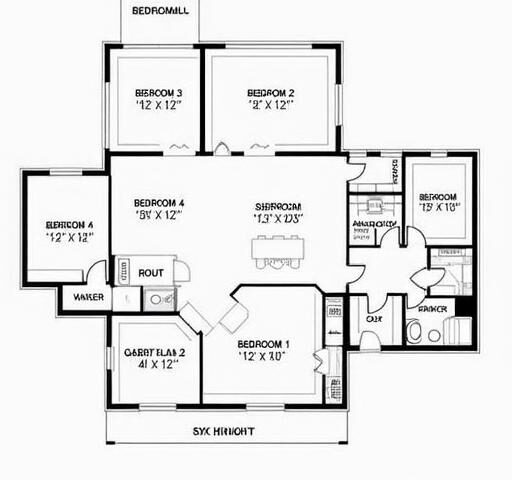
40×60 Barndominium Floor Plans: Dreamy Designs Await
August 20, 2025
Best Barndominium Floor Plans for Your Dream Home
August 21, 2025Barndominium floor plans 4 bedroom offer a unique fusion of rustic aesthetics and modern convenience, capturing the imagination of homebuyers across the country. A barndominium-essentially a barn-like structure converted into a living space-has gained traction in recent years as an alternative housing option that combines affordability with style. This growing trend highlights the versatility these structures bring to contemporary living while maintaining a charming connection to traditional farmhouse designs.
The allure of barndominiums stems from their ability to marry expansive interiors with distinctive rustic features. Families are increasingly drawn to spacious floor plans like the four-bedroom layout, which provides ample room for both everyday life and entertaining guests.
With high ceilings, open-concept designs, and large windows that flooding homes with natural light, these structures create an inviting atmosphere ideal for relaxation and togetherness. As people search for more than just shelters over their heads, barndominiums have emerged as a symbol of innovative yet practical living.
Not only do barndominiums offer unique aesthetic qualities, but they also deliver significant benefits in terms of practicality. From cost-effectiveness associated with building materials to enhanced durability against harsh weather conditions, these properties prove advantageous for homeowners seeking longevity in their investment.
The openness inherent in barndominium designs allows families to foster connection while still enjoying individual privacy-a balance that today’s homeowners prioritize more than ever. Whether serving as primary residences or vacation retreats, the appeal of four-bedroom barndominium floor plans continues to resonate with those looking for fresh and adaptable housing solutions.
Key Benefits of Choosing a Barndominium
Barndominiums have surged in popularity in recent years, and for good reason. These unique structures, originally designed as barns with living spaces attached, marry rustic charm with modern amenities, creating a housing option that stands out in today’s market. One of the most appealing aspects of barndominiums is the spacious floor plans they can offer-especially those featuring four bedrooms. Families or individuals who need extra space often find these designs ideal, providing room for growth and flexibility.
One of the key benefits of choosing a barndominium is its cost-effectiveness. The construction materials used, such as metal and wood, tend to be more affordable than traditional home building supplies. Moreover, thanks to their energy-efficient design, many barndominiums save homeowners money on utility bills over time. This affordability extends beyond just initial costs; maintenance tends to be easier and less expensive due to the durability of the materials used in these structures.
Beyond economics, barndominiums also facilitate an appealing lifestyle shift toward open-concept living. Many four-bedroom barndominium floor plans prioritize communal areas where families can come together without feeling confined by walls or partitions. The versatility of these designs allows for endless customization options, from cozy reading nooks to expansive entertainment spaces. Additionally, thriving around natural light from large windows reinforces their connection to nature-a treasured feature among many homeowners today.
In summary, opting for a barndominium offers practical advantages that resonate well with modern lifestyles while ensuring that families have sufficient space to thrive comfortably together.
Overview of 4-Bedroom Barndominium Floor Plans
Barndominiums have emerged as a sought-after choice for those looking to blend traditional country living with modern comforts. Among the various configurations available, barndominium floor plans featuring four bedrooms stand out for their ability to accommodate families and provide ample living space. With an emphasis on versatility, these layouts can be tailored to suit diverse lifestyles while maintaining an inviting atmosphere that resonates with rustic charm.
When exploring 4-bedroom barndominium floor plans, potential homeowners will discover a variety of options that cater to different family needs and preferences. Many popular designs incorporate open-concept living areas that seamlessly connect the kitchen, dining room, and living spaces, fostering togetherness while making it easier to host gatherings or entertain guests. This configuration is particularly advantageous for families who appreciate community bonding within their home environment.
Some compelling features often found in these spacious layouts include:
- Master Suites: A dedicated master bedroom with an en-suite bathroom creates a private retreat.
- Guest Rooms: Additional bedrooms can serve multiple purposes, from guest accommodations to children’s rooms or home offices.
- Functional Living Spaces: With designated areas for relaxation and entertainment, your floor plan allows daily activities to flow smoothly.
Furthermore, the flexibility of these designs ensures that every family member’s needs are considered. From incorporating extra storage solutions like built-in shelves to achieving a balanced mix of common areas and private spaces, 4-bedroom barndominium floor plans allow for creative freedom in how each space is utilized. Finding the right layout means not only accommodating everyone comfortably but also enhancing quality of life through thoughtful design choices that cater to modern living demands.
Design Elements to Consider
When designing a barndominium, especially one featuring four bedrooms, certain design elements can greatly enhance the aesthetic and functional aspects of the living space. One crucial feature is the incorporation of vaulted ceilings, which not only add a sense of grandeur but also create an illusion of increased space.
High ceilings combined with appropriate lighting can evoke a warm and inviting atmosphere, perfect for family gatherings or entertaining guests. Additionally, they promote air circulation, making the home feel more open and airy.
Large windows are another significant element in modern barndominium designs. They serve multiple purposes: allowing ample natural light into the home while providing breathtaking views of the surrounding landscape. This connection to nature enhances the overall ambiance and makes spaces feel more inviting. For a 4-bedroom layout, strategically placed large windows in common areas like the living room and kitchen can further unite indoor and outdoor environments, fostering an inviting and expansive feel within the home.
Lastly, efficient kitchen layouts are essential when considering how well your barndominium floor plans accommodate daily activities. Features such as spacious islands for meal preparation or breakfast bars not only enhance functionality but also encourage family interaction during meal times.
Including thoughtful storage solutions like pantry cabinets or custom shelving helps keep clutter at bay while maintaining an organized kitchen space that caters to modern family needs. Overall, thoughtful design principles in a barndominium can significantly elevate both livability and style.
| Design Element | Benefits |
|---|---|
| Vaulted Ceilings | Add grandeur; improve air circulation; create an open atmosphere. |
| Large Windows | Maximize natural light; provide outdoor views; enhance ambiance. |
| Efficient Kitchen Layouts | Facilitate meal preparation; encourage family interaction; promote organization. |
Popular Layout Styles for 4-Bedroom Barndominiums
Layout Options for Family Living
When considering a barndominium, the choice of layout is crucial, especially for those opting for barndominium floor plans with four bedrooms. These designs not only provide ample space but also cater to the varying needs of family life.
One popular option is the split-bedroom layout, which offers increased privacy by placing the master suite on one side of the home while positioning the other three bedrooms on the opposite end. This configuration is particularly appealing for families with children or guests, allowing everyone their own personal area while still remaining close by.
Another favored style is the open-concept layout, which emphasizes connectivity and flow between living spaces. In this type of design, the kitchen, dining area, and living room share an expansive open area that fosters social interaction and communal gatherings.
A well-structured open floor plan can enhance functionality; parents can easily supervise activities in adjacent spaces while preparing meals or unwinding in a spacious living room. The versatility of an open-concept design makes it ideal for both entertaining guests and enjoying quiet family time.

For those who lean towards classic aesthetics, traditional layouts are another excellent option when exploring barndominium floor plans 4 bedroom. This style typically features clearly defined rooms rather than integrated spaces found in modern designs.
Traditional rooms may include designated areas like separate dining rooms or media rooms that cater to specific functions, making it user-friendly for a larger household. Such a layout can provide structure within the home while still accommodating all necessary amenities required by a busy family life.
Maximizing Functionality and Style
Regardless of which layout you choose for your four-bedroom barndominium, functionality should remain at the forefront of your design decisions. Each space must be utilized efficiently to avoid feelings of overcrowding or confusion as daily routines unfold. Incorporating built-in storage solutions can significantly declutter common areas while enhancing overall organization-think shelves above doors or multipurpose furniture that offers both seating and storage beneath.
Natural light plays an essential role in making each room feel inviting and spacious in any 4-bedroom barndominium layout you select. Large windows not only frame picturesque views but also create an airy ambiance within your home. Consider positioning these features strategically near living areas to encourage illumination during daytime hours, fostering a sense of warmth and liveliness.
Ultimately, selecting between different styles culminates in ensuring your family’s unique lifestyle is reflected throughout your new home-balancing aesthetics with everyday practicality will lead you toward neighborly comforts paired with distinctive stylishness characteristic of barndominiums. By carefully assessing these popular layout options designed around four-bedroom arrangements, homeowners can harmoniously blend comfort with style tailored to their needs.
Customizing Your Barndominium Floor Plan
Personalization Through Material Choices
When it comes to customizing your barndominium floor plan, material selection plays a significant role in defining the overall aesthetic and functionality of the space. Homeowners have the flexibility to choose from a variety of materials that reflect their personal style while ensuring durability and efficiency.
For instance, opting for reclaimed wood can enhance that rustic charm inherent to barndominiums, while steel or modern finishes can add an industrial feel. Additionally, energy-efficient materials like insulated panels can contribute to better climate control, reducing utility bills and enhancing comfort year-round.
Choosing exterior finishes, roof styles, and flooring options further allows homeowners to tailor their barndominium according to their vision. The right combination not only elevates the design but also creates a cohesive look throughout the space. Inside, elements such as cabinetry styles, countertop materials, and bathroom fixtures provide additional layers of customization that can transform a standard 4-bedroom configuration into a unique living environment tailored specifically to your family’s needs.
Room Configurations for Enhanced Functionality
A key advantage of designing your own four-bedroom barndominium floor plan is the ability to configure rooms based on individual lifestyles and requirements. Whether you’re planning for growing children who require their privacy or creating dedicated spaces for hobbies and guests, customizing room layouts ensures that every square foot serves its intended purpose efficiently.
Some families may prefer a layout where bedrooms are situated on one side of the home with communal living areas centrally located-ideal for promoting interaction.
Alternatively, a split-bedroom arrangement might be favored by those seeking more independence among occupants; this allows parents to maintain some separation from children’s rooms while still being within close proximity. It’s critical during this process to evaluate not just how many bedrooms you need but also how those spaces will be used day-to-day. By considering room configurations thoughtfully, you create pathways for both privacy and togetherness-qualities essential in maintaining harmony in any home setting.
Striking a Balance Between Personal Taste and Practicality
While personalization is at the heart of customizing your barndominium floor plan, it’s important to balance aesthetics with practicality. Many people fall into the trap of focusing solely on design trends rather than considering what will work best for everyday living. When selecting features like kitchen layouts or storage solutions in a four-bedroom setup, ensure these choices are functional under normal conditions while still reflecting your style preferences.
For instance, incorporating multifunctional furniture pieces can maximize space without compromising on personal taste. An island in the kitchen could provide extra seating while doubling as storage beneath where pots and pans can be conveniently stashed away.
Similarly, incorporating built-ins around fireplaces or entryways adds character while offering much-needed organization within busy family environments. Prioritize designs that promote convenience; this thoughtful approach will yield an inviting atmosphere full of warmth that truly embodies what makes barndominiums so appealing today.
Tips for Maximizing Space and Functionality
In a four-bedroom barndominium, maximizing space and functionality is essential for creating an inviting and practical home. One effective strategy is to design each room with a clear purpose while incorporating multifunctional elements.
For instance, consider using a spare bedroom as a dual-purpose guest room and workspace by adding foldable furniture like a Murphy bed or an expandable desk. This not only conserves space but also enhances the home’s flexibility to accommodate guests or serve as a productivity zone when needed.
Another significant aspect of maximizing functionality lies in strategic storage solutions. Built-in cabinetry can be a game changer, allowing you to utilize vertical space efficiently while keeping clutter at bay.
Ideas such as under-bed storage in bedrooms, shelving units behind doors, or using the area beneath staircases for additional storage can dramatically enhance usability without compromising on aesthetics. A well-thought-out entryway with hooks and benches can further improve organization by providing designated spots for shoes, coats, and bags.
When considering the layout of your barndominium floor plans 4 bedroom, open-concept designs can foster better flow between areas like the kitchen, dining room, and living spaces. This arrangement not only allows for easier movement but also encourages interaction among family members during mealtime or social gatherings. Incorporating large windows will invite natural light into these communal areas, contributing to a sense of openness and warmth throughout the home.
| Maximizing Space Tips | Description |
|---|---|
| Dual-Purpose Rooms | Use rooms flexibly; e.g. guest bedrooms that double as offices. |
| Built-In Storage Solutions | Customized cabinetry, under-bed storage, and shelving maximize usable space. |
| Open-Concept Design | Create seamless flow between kitchen, dining, and living areas for improved interaction. |
Conclusion
When considering your future home, the appeal of 4-bedroom barndominium floor plans cannot be overstated. These designs not only provide the ultimate blend of rustic charm and modern conveniences but also cater to a wide range of family needs and lifestyles.
Whether you envision rooms for children, guests, or even a dedicated workspace, these spacious layouts offer versatility that traditional homes often lack. The freedom to customize allows you to create an environment that reflects your personal style while ensuring practicality for daily living.
As you embark on designing your dream barndominium, think about how the various aspects discussed throughout this article can enhance your living experience. From high ceilings and expansive windows that invite natural light into your spaces to thoughtful room placements that promote harmony and functionality, each element plays a vital role in shaping the ambiance of your home.
Embracing open-concept layouts or opting for split-bedroom arrangements are just two ways to maximize both aesthetic value and utility-allowing you to tailor the space precisely to your family’s dynamics.
Ultimately, choosing a 4-bedroom barndominium is more than just selecting a floor plan; it’s about creating a sanctuary where cherished memories can unfold. Picture gathering around the kitchen island with friends and family or enjoying quiet evenings in well-designed living spaces.
As you refine your ideas and explore available options, remember that every decision adds another brushstroke to your masterpiece of country-inspired elegance combined with modern sophistication. Embrace the journey of crafting not just a house but a true home tailored perfectly for you and yours.



